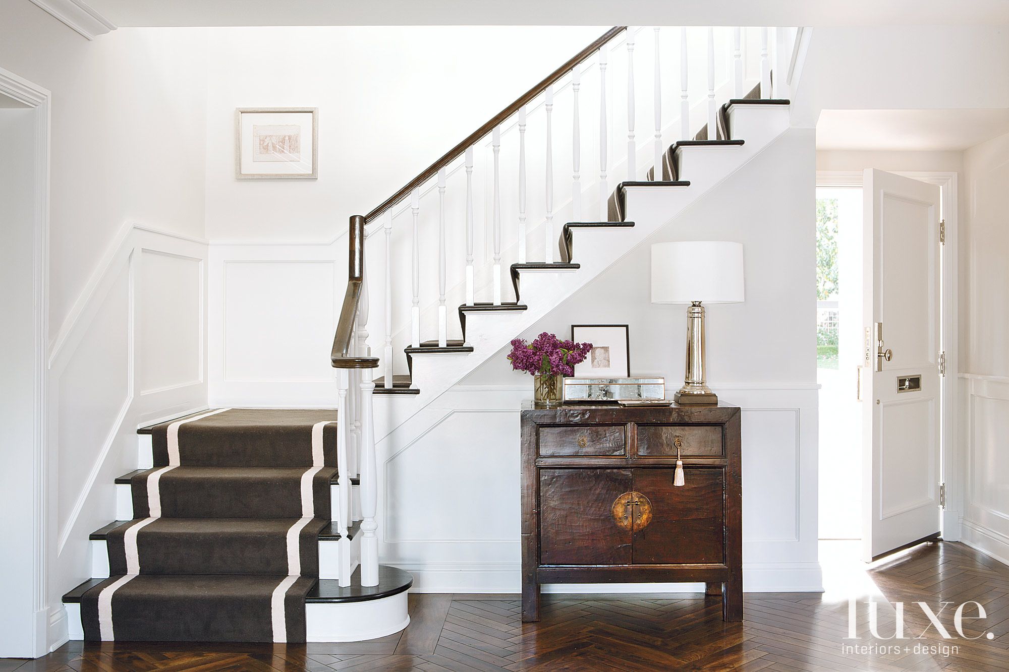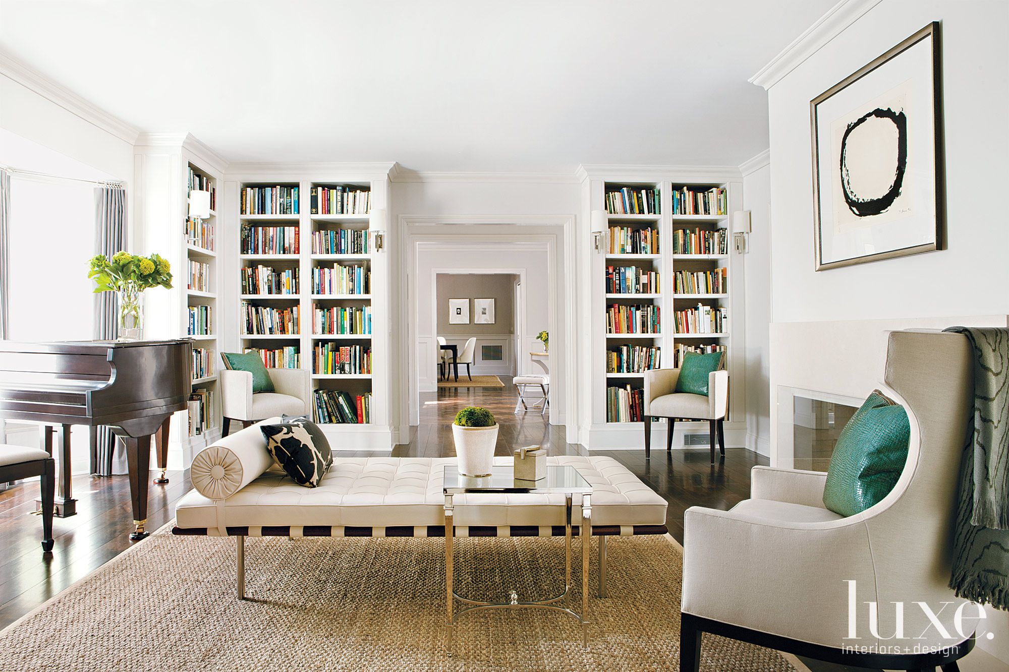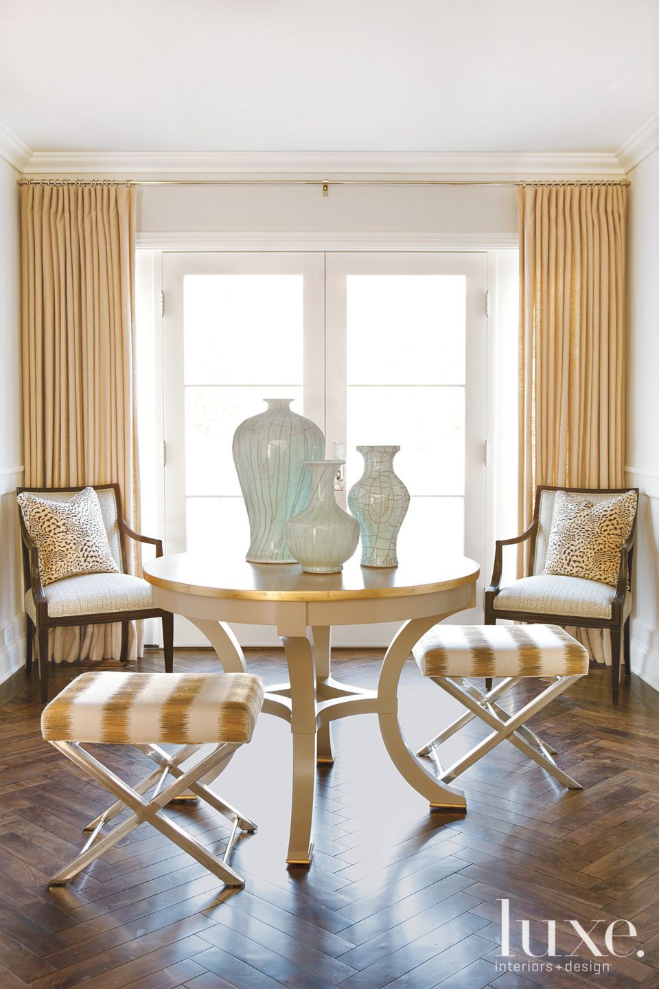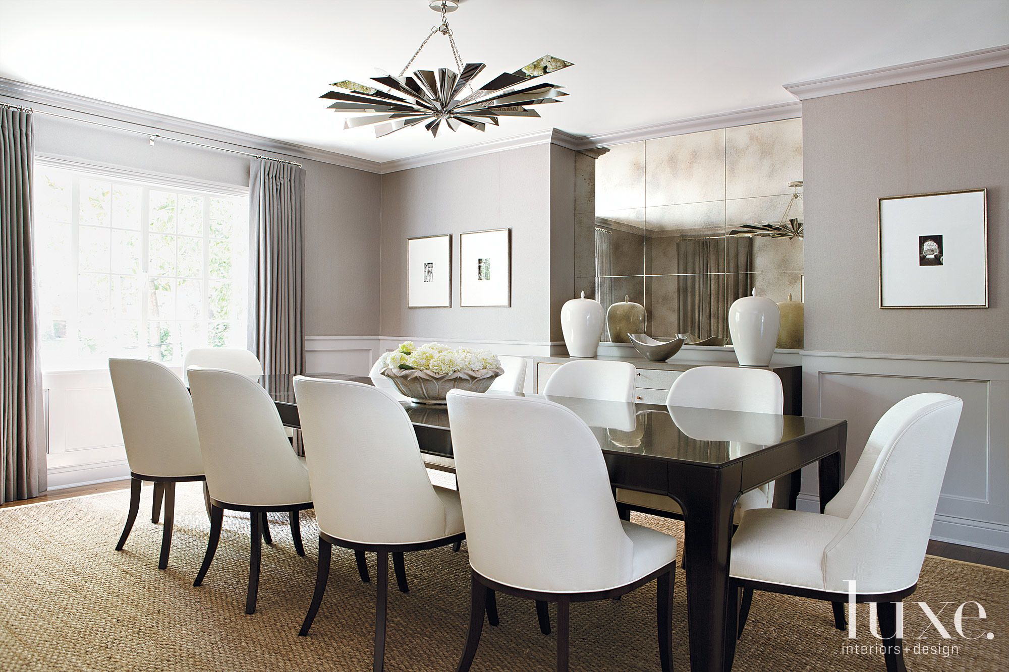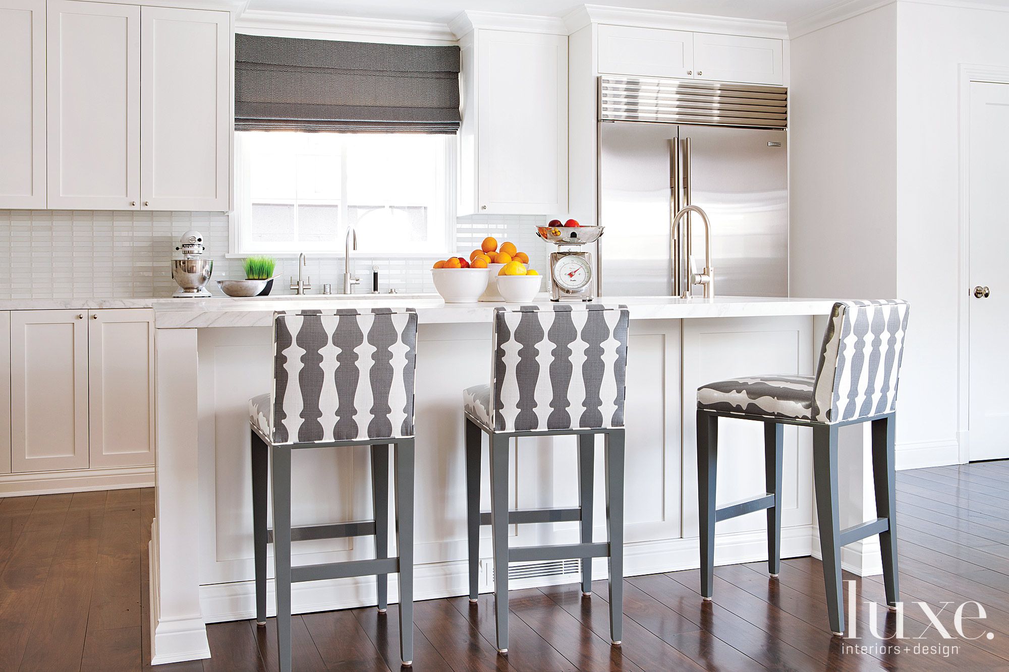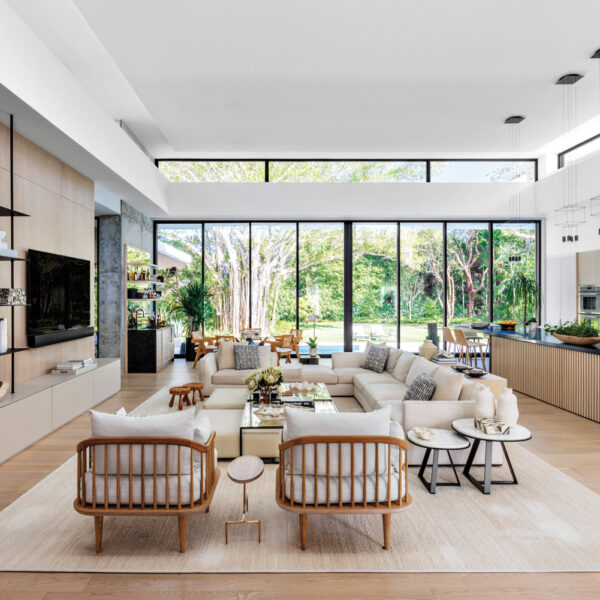“It has a quiet elegance,” designer Tim Campbell says of the 1942 Georgian-style Beverly Hills house he recently updated for a young family. “The trick was to modernize the functionality while maintaining the gracious feel of the house’s original period.” Campbell, known for historic renovations he has carried out on houses by architects Richard Neutra, Luis Barragán and Frank Lloyd Wright, was suggested for the project by interior designer Cari Berg. “We’d worked together before, and I have tremendous respect for what Tim does,” says Berg. Builder Gordon Rattigan and landscape designer Bridget Hedison completed the dream team. “It was a true meeting of the minds,” says Campbell. “We were all immediately in sync.”
The task at hand included the interior and exterior renovation of the three-bedroom main house and a guesthouse, as well as improvements to outdoor garden spaces. “We wanted to strip it back to its simple classic lines,” says the wife, who had grown up in the house and recently acquired the property from her parents. She also hoped to restore the home’s original character, which had been compromised with a 1980s remodel.
Campbell, whose project team included Tanis Paul and Henry Zazueta, began by opening up the foyer to the previously closed-off kitchen and living room to increase the airiness and flow among the first-floor spaces. “I like to be able to stand in any room and see light,” explains Campbell, who also replaced the back foyer wall with French doors. “We immediately set a brighter, fresher tone and allowed the outdoors to come in.”
On one side of the foyer, Campbell took out a massive corner fireplace and put in a double-sided one to separate a relocated living room and a newly created library, where built-in floor-to-ceiling shelves house the owners’ extensive collection of books. Campbell repositioned the dining room on the opposite side of the foyer and then reconfigured the adjacent kitchen to have an open plan.
Berg brought a contemporary touch to the classic architecture by using white-gray walls to play off dark walnut floors throughout. A primarily neutral color palette created a timeless base, which she layered with textures, graphic accents, reflective surfaces and hints of color. “Fundamentally, their style is classic,” explains Berg. “So I tried to push them in areas where they were most conservative.”
Berg also pushed the owners to embrace layering. She persuaded them to line the library bookshelves with grass cloth and add an ottoman under the room’s piano for extra seating. In the living room, Berg designed a sofa and four swivel chairs to face a large leather-covered coffee table. “I wanted the piece to be clubby and sophisticated, but I made sure the material was durable,” says Berg, who grounded the room with a Merida sisal rug. She used another sisal rug in the dining room, which is “quite toned-down and traditional,” she notes. “So we added a little Hollywood style with a chandelier designed by Tony Duquette.”
Outside, Campbell added two pergolas shaded by panels of Sunbrella fabric. “We use them all the time,” says the owner, who remembers that “growing up in this house there was never enough shade.” Campbell gave the detached guesthouse an update as well. “We added two-story-high windows and replaced brick with concrete to give it a more contemporary feel,” says Rattigan.
Hedison provided the final layer by freshening the landscape. “We planted very large trees and hedges in the back because they provide great perspective,” she explains. “In the front, we planted ornamental pears and greens with white blossoms, such as fragrant camellias and white roses. We wanted to stay true to the period.”
Having escaped renovation during its 70-year lifespan, the street façade needed only some sprucing up for the bright white wood siding and the brick pavers of the motor court to exude the home’s innate Georgian-style charm. “It was a time in Beverly Hills when houses didn’t make a big statement from the street,” says Campbell. “In this day and age, I think it takes stylish bravery to embrace such gracious elegance.”


