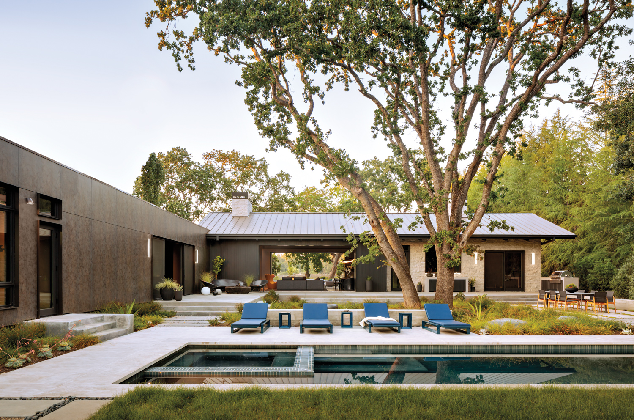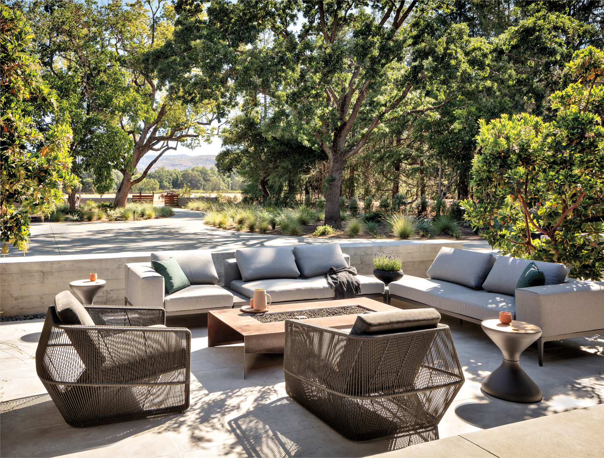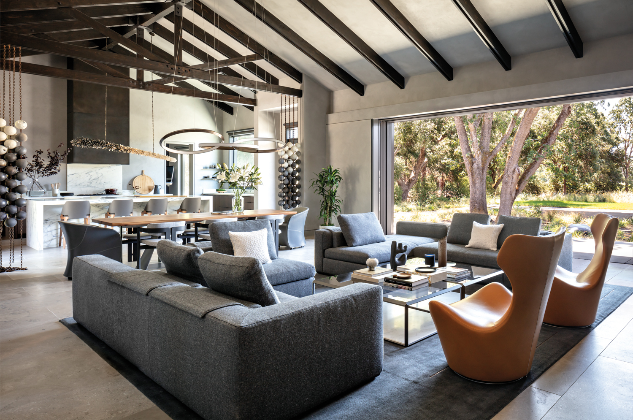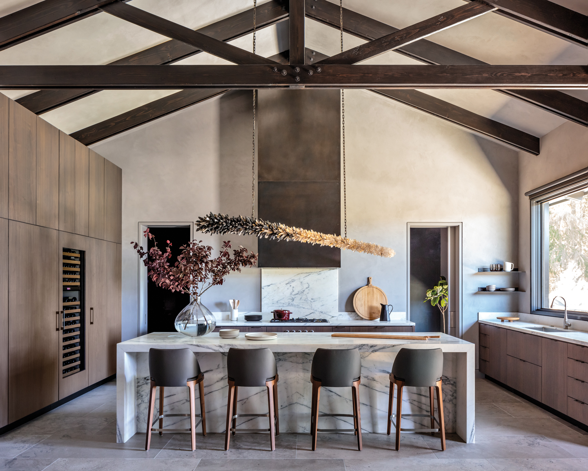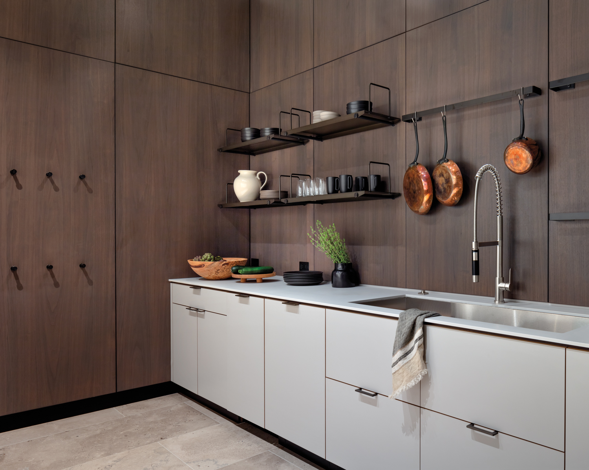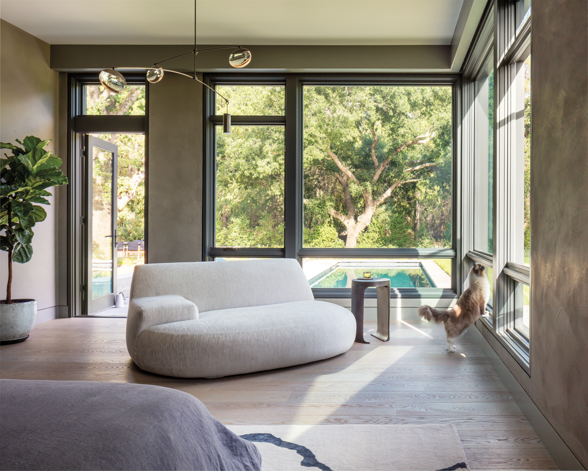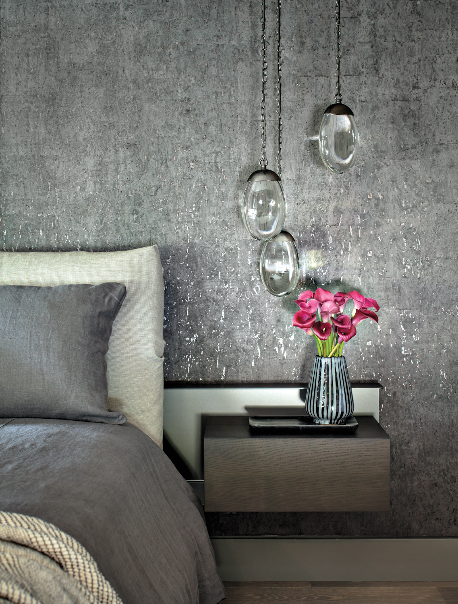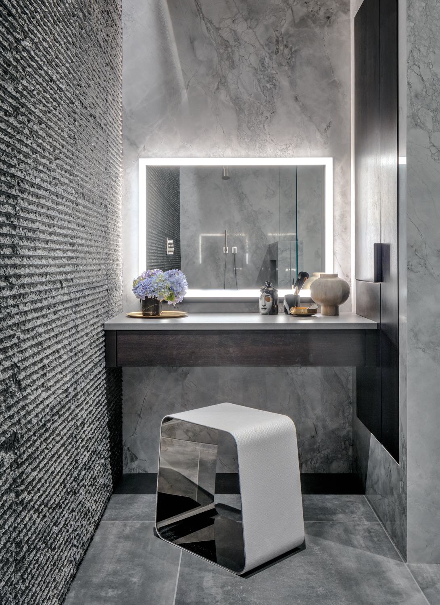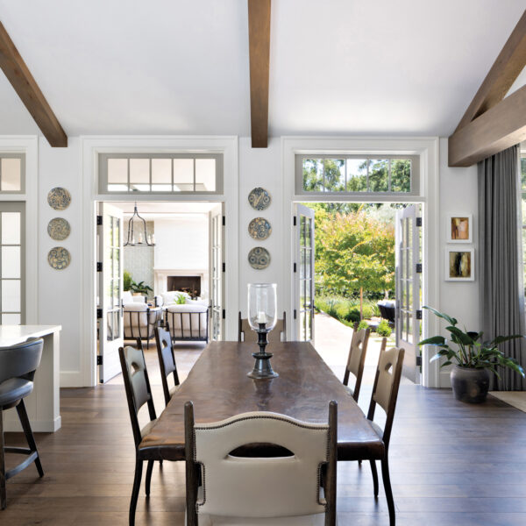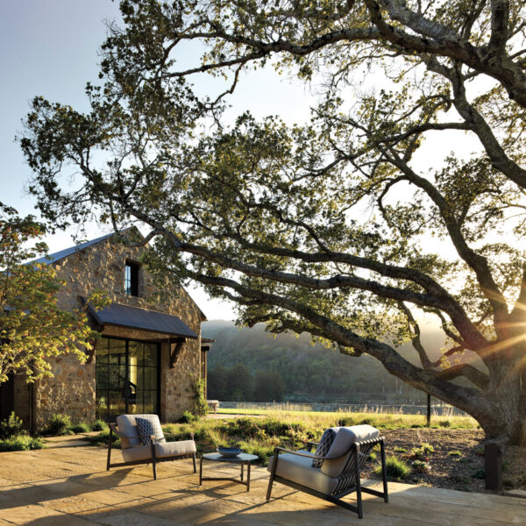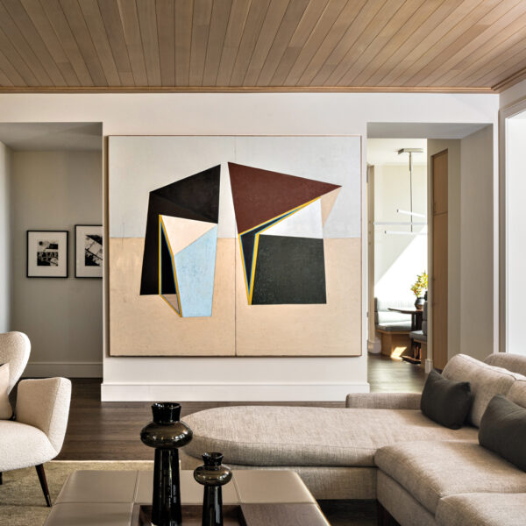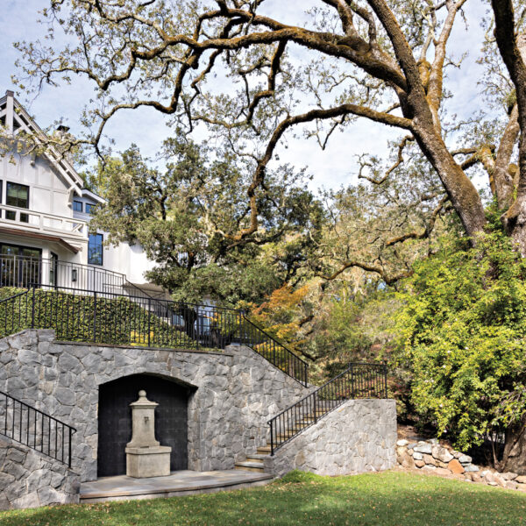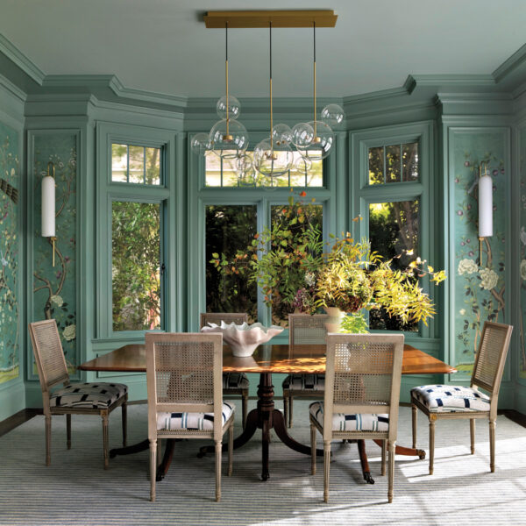It’s a compelling story oft told on television and in film: Sophisticated city slickers leave downtown for a simple life in the country—but a bit of the glamour sticks, and the inevitable collision of urban polish and rural grit ensues.
When a San Francisco-based husband and wife—a tech entrepreneur and a clothing designer, respectively—decided, somewhat on a whim, to purchase a home flanked by a vineyard and a pasture near Napa’s Silverado Trail, one might have guessed they’d follow this storyline to the letter—especially if one had seen their South of Market condo, which gave ultramodern an opulent twist. But, in this story, city and country never collide. Instead, they coexist.
The couple glamorized the house-in-progress—a collaboration between general contractor John Schrader and residential designer Fabien Lannoye. The clients and their designer, Cindy Bayon, replaced the Cor-Ten steel siding Schrader and Lannoye had planned with sleek panels of sintered stone, emphasizing the modernity of the architecture’s simple, rectilinear forms. Inside, the vaulted ceiling’s beams and trusses were stained an espresso hue for a dramatic contrast with light plaster walls and stone-slab floors. And they made their bedroom suite just as swanky as the city version they left behind with a shimmering wallcovering,crystal-chandeliered closet and bathroom wrapped in rare stone.
The couple preserved the property’s towering oaks, then had landscape designer Katherine Novick cover the grounds with mostly native plantings. They also added the home’s textured limestone exterior walls and standing-seam metal roof, and asked Novick to include a sculptural screen wall, entry gate and fire pit in patinated Cor-Ten steel. “In Napa, the standard aesthetic is very country-like,” the husband says. “We didn’t want to drop alien San Francisco architecture in the middle of this place, but we also didn’t want to go so barn-like.”
But, as Schrader notes, “You can take a barn and make it look very contemporary. If you clad it with something interesting and add flat rooflines and big pocket doors, it starts looking pretty different.” In this case, a pair of 19-foot-wide pocket doors transform the living and dining rooms into a breezeway between terraces at the front and back of the dwelling. “In Napa, houses are typically oriented out the back toward the views,” the general contractor adds. “This was unique,” Lannoye explains, “in that we had an opportunity to look out the front toward pastures, and out the back to oak trees and vineyards. That’s what drove us to open up the structure.”
Inside, Bayon added furnishings that nod to the homeowners’ elevated aesthetic and to materials indigenous to the valley. “Their taste is very contemporary, but with this moody edge,” she notes. “The design became a study in contrasts as well as the layering of deep colors and textures.” In the kitchen, sleek walnut cabinetry, a black steel hood and veined marble countertops create a quiet yet characterful backdrop for a dramatic light sculpture—comprising hundreds of clear and smoky quartz crystals—that seems plucked from an otherworldly forest. “I liked that idea of sourcing from the land,” the wife says. “We asked ourselves, ‘If we brought nature into our home, what would it feel like?’”
That theme continues throughout the abode. In the powder room, an illuminated sculpture of gold-plated branches and plants hangs above a concrete trough sink. Metal-coated grapevines accented with porcelain flowers and butterflies flank the living room fireplace. Between the kitchen and dining area, twin curtains of ceramic spheres on oxidized steel chains display the patina of something salvaged from the ocean floor. “It looks like they’ve been collecting little barnacles,” the wife notes.
The furnishings are restrained in design, color and quantity—in deference to artwork, architecture and views. “We look for very specific pieces that fit a room, and then we let them stand alone and breathe,” Bayon says. There’s a swath of red from the family room rug and a burst of orange leather on the living room armchairs. “My clients’ aesthetic leans more to a restricted palette,” the designer explains. “But every so often, you need something to draw the eye.”
The strongest pull, however, comes from a twin-trunked oak tree, around which the house wraps. “It’s a focal point from multiple angles,” Novick says. “It creates the feeling of this really clean, modern home grounded by something that was always there.” Which is the story these city- turned-country dwellers hoped to tell all along. “We wanted our new space to feel like it’s a part of everything here,” the wife says. “To just blend in.”

