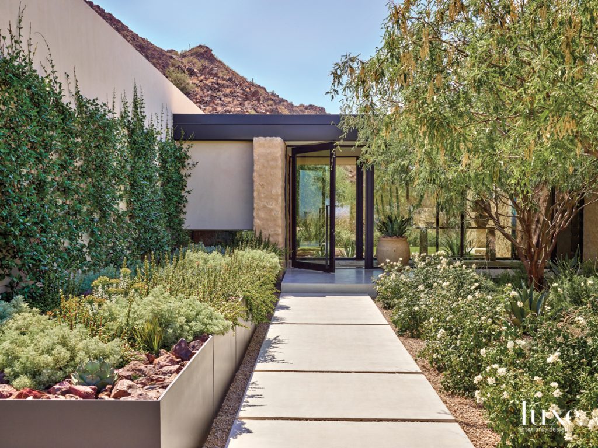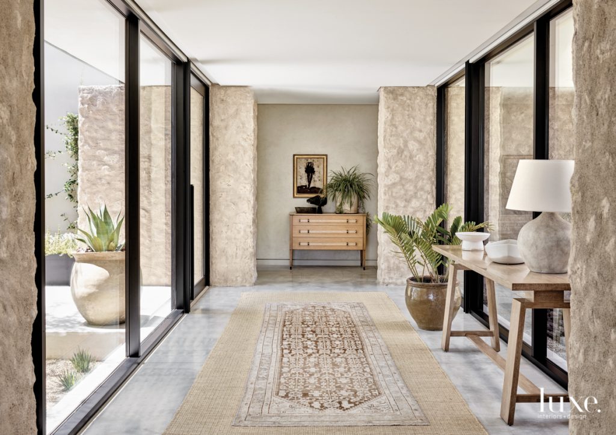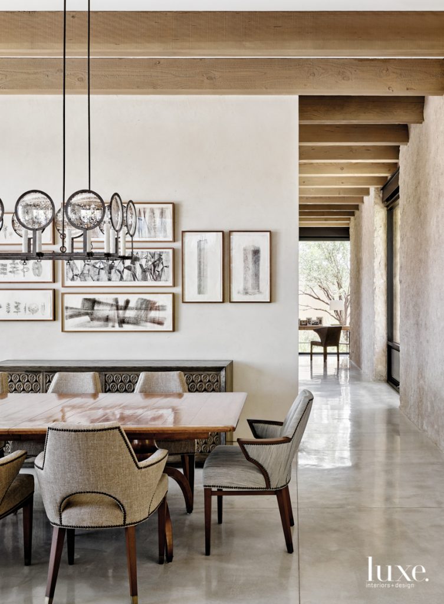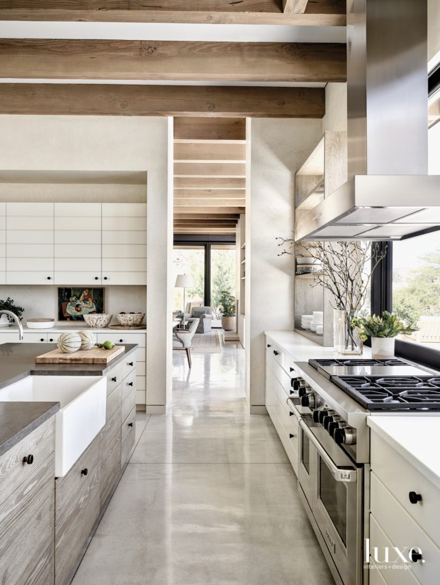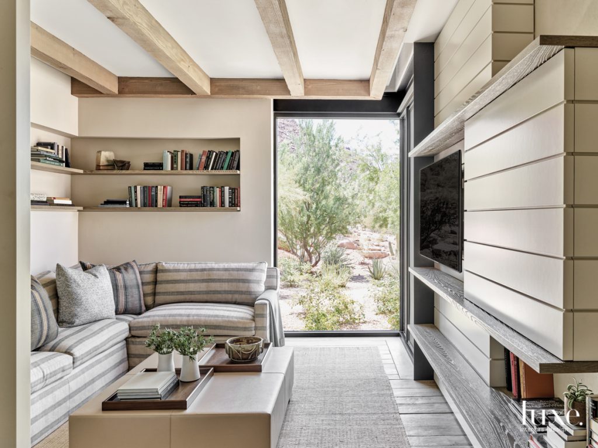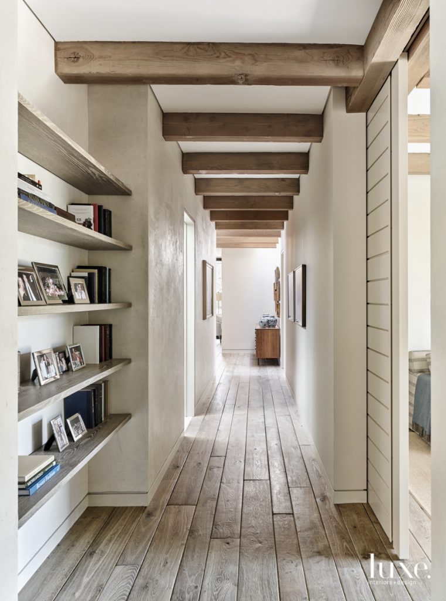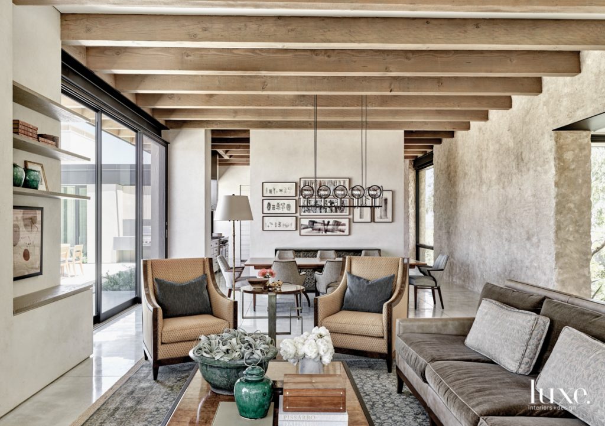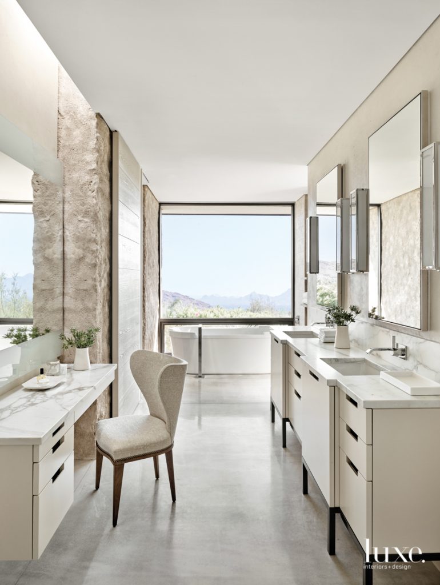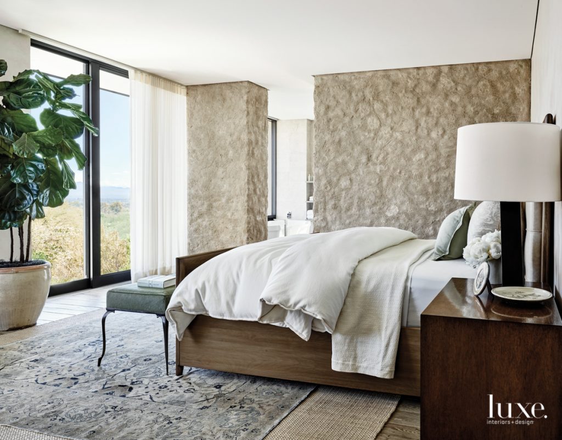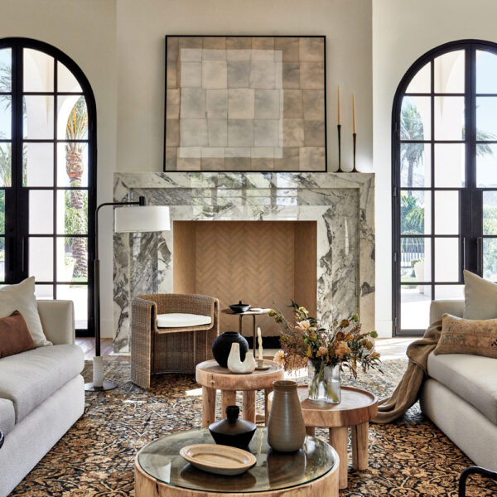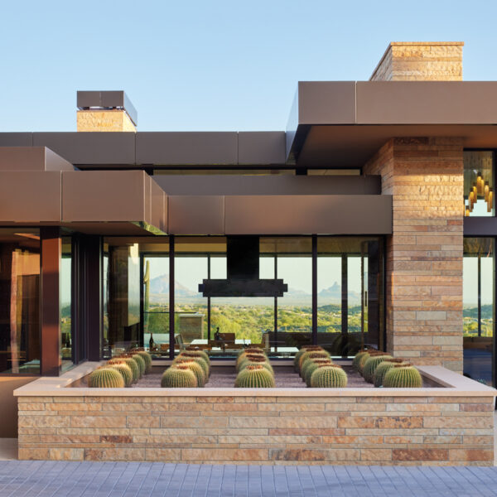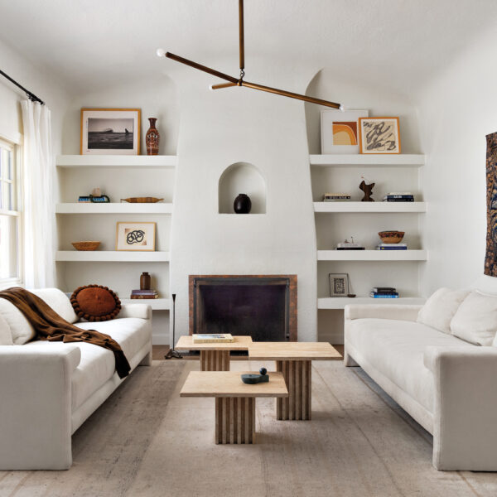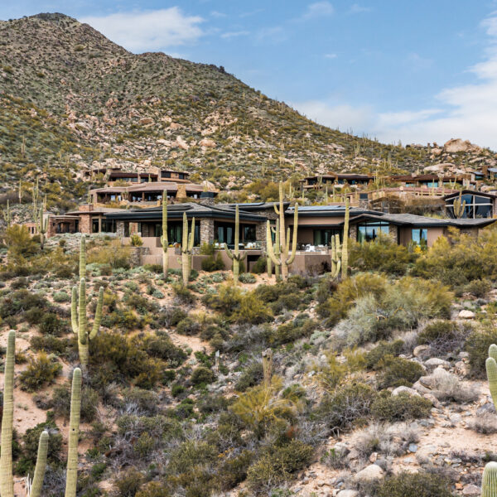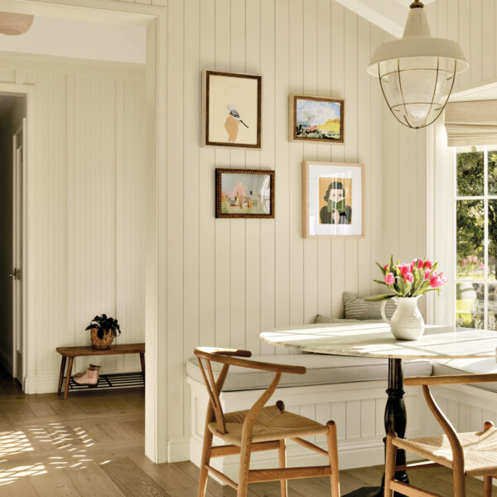When the backdrop of a property is Camelback Mountain, you can bet that will play an important role in the design of a home on that land. Such was the case of a Paradise Valley, Arizona, collaboration by architect Susan Biegner and interior designer David Michal Miller, whose imaginations were captivated by the property’s stunning surroundings. “The main focus was this house’s connection to the landscape,” says Biegner. “Everything was designed to strengthen that relationship.”
Seamlessly melding the outside and in, the house boasts panoramic vistas, with glass walls and doors on all sides. “It’s pretty much a glass house,” notes Biegner. “You don’t see any regular windows–they all go to the ground.” To avoid overexposure, the architect, working with builder Joe Costello, added deep overhangs that shield the home from neighbors’ views, while landscape architect Jeff Berghoff used strategic plantings to further bolster the sense of privacy.
Fortunately, the homeowners were open to embracing this approach. While they had previously lived in a traditional Spanish Colonial-style home, they were eager to try out a new look. “It was a real departure for us,” says the wife, whose prior home was replete with “chintz and fluffy pillows.” But the couple were ready to put complete trust in the designers, whose complementary sensibilities made for a lively partnership. “I create backgrounds, and David moves them forward,” says Biegner. “There’s a lot of back and forth, and it’s really fun. My goal here was a clean, modern, earthy backdrop where anything goes.”
Miller responded to Biegner’s design with a transitional approach to the interiors. “The clients’ tastes are rooted in the traditional. They have an antique painting collection, and I didn’t want to erase that,” he explains. “I tried to build a bridge between modernism and traditionalism, and we landed at an eclectic spot where it was clean and contemporary enough to feel at home in the building but with enough traditionalism in the style and finishes and materials to make them feel like it was still their house.”
A polished white-powdered concrete covers the floors through most of the main living area while French white-oak planks lend a rustic feel to some of the more intimate spaces, like the upstairs hallway and bedrooms. “It swings back and forth between traditionalism and modernism, and it’s that contrast that makes the house so special,” says Miller of the interior materials, which also include walls of subtly pigmented plaster and rubble stone, providing a rich texture that complements Biegner’s wood ceiling beams. “We went through 10 mockups to get the right stone, which feels primitive and modern at the same time. It’s so tactile and warm.”
For the furniture, the designer opted for classic silhouettes, but nothing too fussy; everything, as he says, was very cleanly done: a walnut dining table surrounded by chairs of the same wood upholstered in a neutral fabric, for example. In the kitchen, board-and-batten-style cabinets draw from historic roots, but by cleaning up the lines, Miller lent them a more contemporary twist. “I generally don’t use a lot of color because I like there to be a restfulness, a Zen quality to the spaces,” he notes. “I wanted this one to be mellow, but also rich.”
The crisp, clean aesthetic continues in the outdoor living spaces, where simple lines allow the natural landscape take center stage. While Berghoff used plantings like succulents and saguaro cacti to blend with the surroundings, his otherwise subtle design is not without its share of drama. The entry leading to the front door makes approaching the house feel like an event. “When you first drive up, you’re immediately intrigued by this house mysteriously set behind these beautiful mesquite trees,” he says. A hardscape pathway invites you to move forward. “You follow this path to you’re not sure where, walking through this garden, and the house kind of unfolds. You turn the corner and boom, there’s the front door.” In the spring, Berghoff notes, jasmine vines clinging to the walls fill the courtyard with an intoxicating scent. “It’s magical.”
The powerful connection between the exterior and interior lends the entire home a sort of desert enchantment. “The garden is the home and the home is the garden,” says Berghoff, summing it up. “You can’t have one without the other.”

