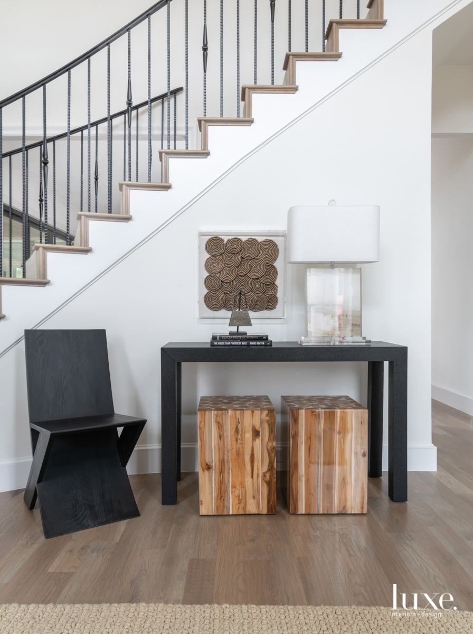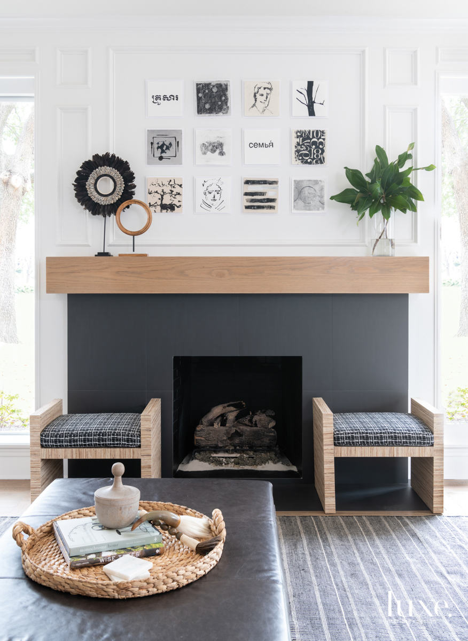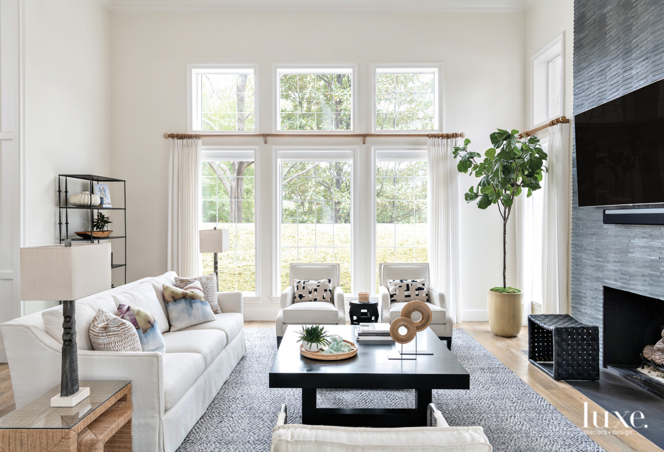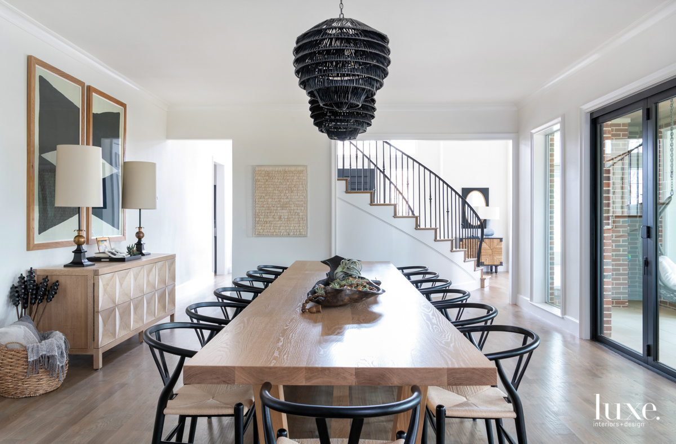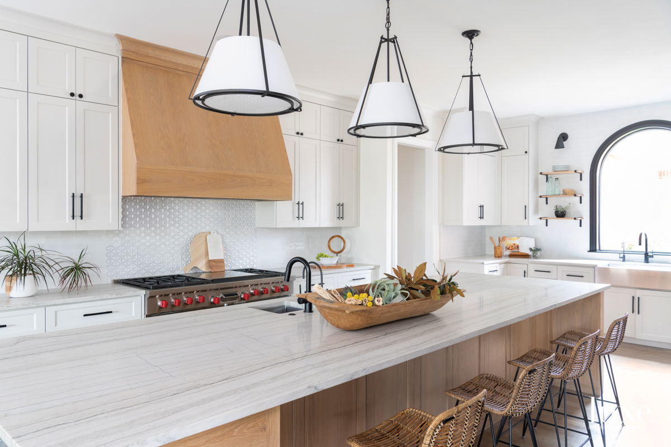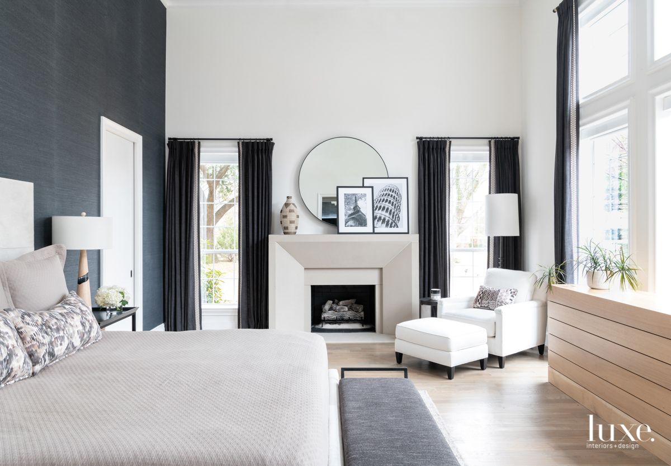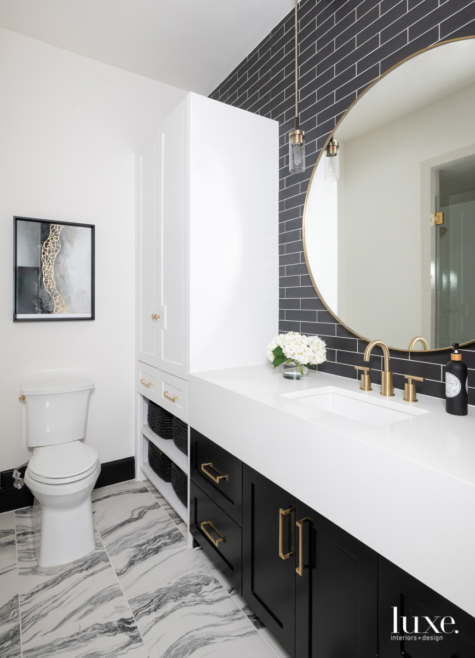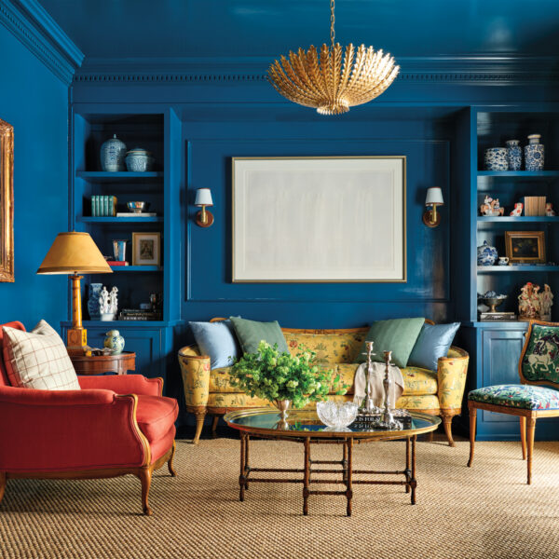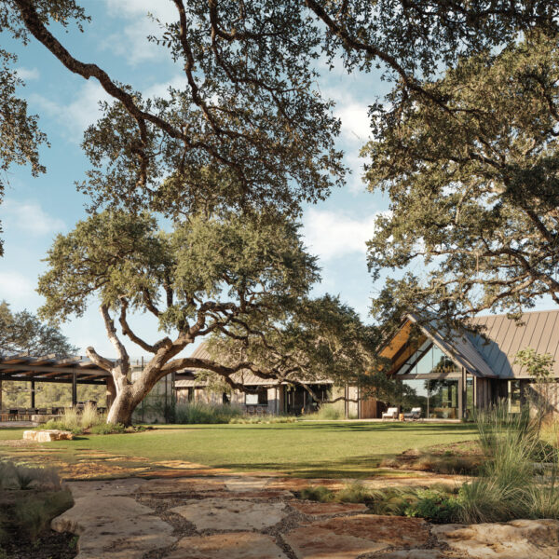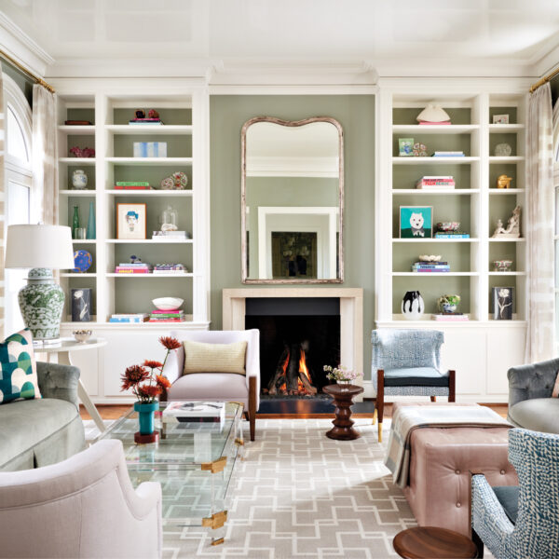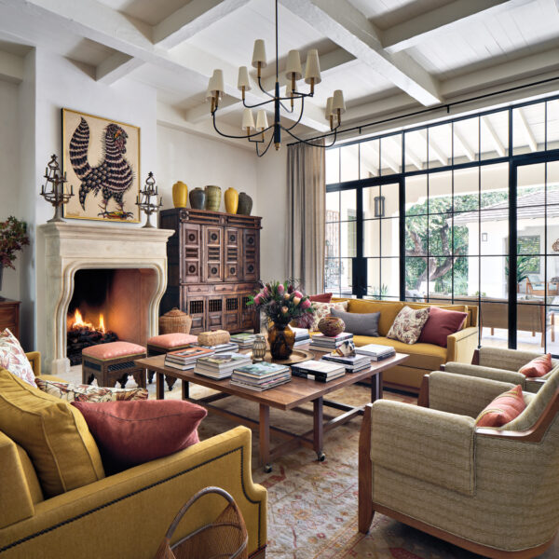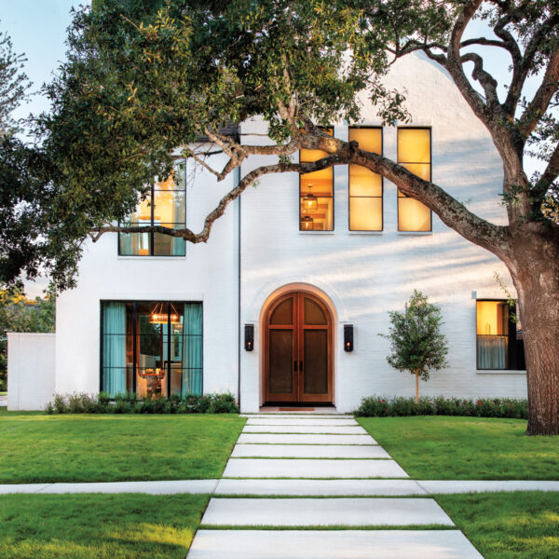The owners of this home outside Dallas subscribe to the maxim that a great house begins with three things: location, location, location. So when the time came to purchase a new residence to accommodate their active lifestyle and rambunctious young sons, they were willing to overlook dim rooms wrapped in brown-oak paneling in order to score an idyllic setting on the banks of a picture-perfect lake. “It’s completely covered by trees and the kids can go fishing for perch and bass in the backyard,” says the wife. “We joke that someday the boys might be able to cast from the back porch.”
Trouble was, the home’s existing architecture seemed designed to block out that scene, so the couple began to envision opening up the entire back wall of the house to create a seamless flow between indoors and out. But before they embarked on a renovation, they made yet another compromise: living in the residence for three years without changing a thing, in order to compile a comprehensive list of every detail they wanted to improve. “They really wanted this house to be about them,” says designer Traci Connell, the eventual recipient of that list. “I know people always say that, but for almost every single piece of this home, there was a function—a reason why.” And for nearly every design detail, that reason was durability. “It has to be tough enough to handle two little boys and a 90-pound dog—plus dozens of friends and family,” the husband adds. And when the couple emphasized they didn’t want many accessories, Connell, working with designer Jessie Jones, knew she needed to think differently, “creating ‘wow’ factors architecturally,” she says.
Connell and builder Eddie Servigon, whose project manager was Bernie Kothe, began by opening up the main floor’s compartmentalized living spaces for more natural light and backyard views. “I knew right away the wall between the kitchen nook and dining room had to go,” says Connell. That created a full view from the kitchen, soon emphasized by a 16-foot-wide folding glass wall between the dining room and adjacent covered patio. Connell lightened the foyer by replacing the staircase’s heavy wooden handrail and balusters with delicate iron versions, and then replaced faux marble floors, fluted columns, wainscoting, dentil moldings and carved-wood fireplace mantels throughout with a simple yet impactful mix of high-contrast finishes, which she likens to a man’s suit. “The jacket and pants are the white walls and trim,” Connell notes, “while the shirt is the white-oak cabinetry in the kitchen and master bathroom, flooring and furniture pieces—and the tie is represented by the matte-black finishes.” The latter appears on door and cabinet hardware, light fixtures, fireplace surrounds and a few key furnishings.
The palette is light on color and heavy on texture, incorporated in the form of sisal rugs, woven-rush chair seats, dimensional tile and an eye-catching array of light fixtures, including a pair of tiered rattan pendants hanging above the dining room’s 14-foot-long table—a custom design so massive “it took seven guys to carry it into the house,” the husband notes. In the kitchen, Connell injected warmth with a white-oak vent hood and matching island cabinetry, floating shelves flanking a tall arched window, and storefront-style oak pantry doors—all subtle, streamlined takes on farmhouse style selected to honor the wife, who was raised in a family of farmers in a small west Texas town.
For the husband, Connell decked out a hidden wet bar with a kegerator, wine fridge and ample bottle storage, plus butcher-block countertops, a shimmery wallcovering and bold backsplash tile. “He wanted everything under the sun,” she laughs. And for the couple’s sons, she made everything in the house durable and kid-friendly, choosing Crypton fabric for the living areas’ light sofas and armchairs, topping woven end tables with wipeable glass, and even sizing the kitchen island to accommodate tiny step stools.
But one detail in particular best embodies Connell’s commitment to creating a truly personal design: In the heart of the home, above the family room’s fireplace mantel, she hung a series of 12 artworks commissioned to reflect her clients’ unique passions, values and history. “Each piece represents something about them,” Connell explains, from abstract takes on old family portraits to a nod to one son’s love of the solar system. They’re the marks of a designer who listened well to the owners’ story before creating a backdrop for their next chapter.

