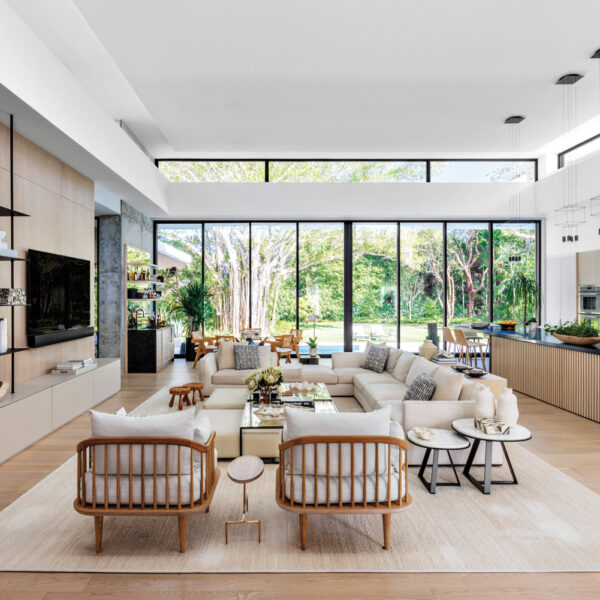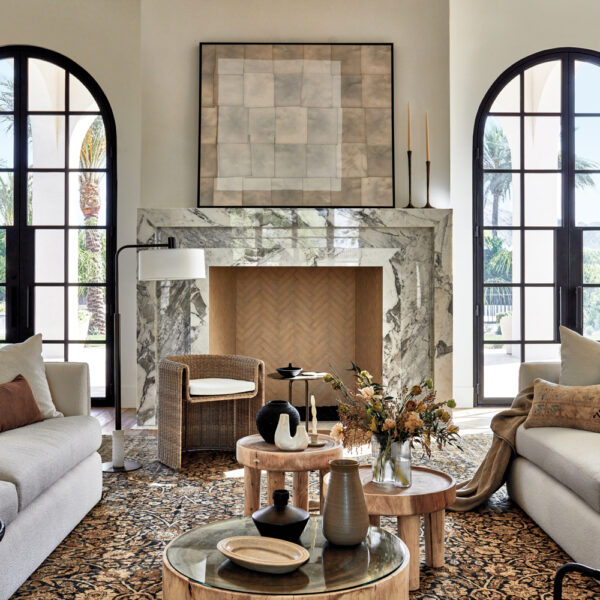The owners of this contemporary-styled home in Potomac have gotten used to discussing their modern abode with passersby. They enjoy it. But what they really savor are the unusual comments they heard during the home’s construction. “Did you realize that your roof is on upside down?” one man asked. Another insisted, “You should call your contractor; there’s something terribly wrong with your house.” But their favorite is the neighbor who exclaimed, “You’re living in a house that’s not normal!” The owners’ quick-as-a-flash response: “We tried normal; we didn’t like it.”
Indeed, the couple’s home is not your run-of-the-mill residence, but it’s perfect for this husband and wife who have lived near Washington, D.C., for 20 years, at times in a Center Hall Colonial and a midcentury modern home. “Yet we always wanted to live in a house with plenty of open spaces and a very modern design,” says the wife, who had known for a long while whom they would hire to design their dream home. Every time she drove her son to school, she passed a house with an interesting roofline and loads of glass, concrete and steel. She and her husband did a little digging and found out it was designed by Robert M. Gurney.
They interviewed two other architects just to be safe, she says, “But ultimately we went with Bob because he really understood our vision.” Gurney answered the owners’ requests to bring the outside in, create large walls for art and exact uncluttered rooms. “They wanted light-filled volumes with order and organization,” says Gurney, who was assisted by project architect Brian Tuskey. Gurney first analyzed the land itself, nearly an acre of established woods bordering a county park. Then, he considered the spaces the owners desired and how they would be used.
Finally, he thought about how those rooms should open up from the inside toward the outdoors. “I wanted the roof of the living area to lift up and frame the trees and the sky,” he says. “The shape of the room should encourage you to look up and out.” Voilà, the upside-down gable—called a butterfly roof—that lifts itself to reveal the treetop silhouette.
Encased with glass and forest-certified mahogany, the butterfly roof volume contains the living, dining and kitchen areas. A separate shed-roofed area, sheathed in zinc-plated sheets of corrugated steel, accommodates the garage with a bedroom and a bathroom above. A Cor-Ten steel-and-glass master suite is the third smaller, boxier volume, giving the space a sweep of wide-open windows but with a lower ceiling to provide coziness.
Building such a collection of shapes takes precision and planning. “Modern design has a lot of moving parts,” says John Thompson who helmed the build. “Every fraction of every inch matters.”
Particularly when creating a butterfly roof. This one is topped with copper, which slopes down into its valley. Smartly, right where you would expect water to pool up and leak is exactly where the drains are built in, but the construction was complex. “We had to start, stop and think,” says Thompson. “And then start, stop and think some more.”
Taking inspiration from both the architecture and the owners, interior designer Therese Baron Gurney created spaces that are as streamlined and contemporary as the exterior. “The furniture completes the conversation that the architecture begins,” she says—minimal, refined and current. The owners expressed an admiration for two particular pieces: the living room sofa by Vitra and the master bed from Theodores. Baron Gurney then complemented these items and the architecture with furnishings, light fixtures and floorcoverings selected to fit the scale and function of each space.
The landscape took its cues from the architecture as well. “The architect wanted to visually extend the structure into the outdoors,” says landscape designer Jill Terranova, who enhanced the architect-designed decks and walls. “I used the hard edges of the home’s design to create contrast with soft plantings of ornamental grasses and shrubs, as well as the boxwood hedge placed in front of a corrugated wall.”
The result is an artistic study that fulfills what the owners were looking for. “Some homeowners just want a house; others want their vision revealed,” Gurney says. “This home is truly a vision revealed.”
— Patrick Soran






