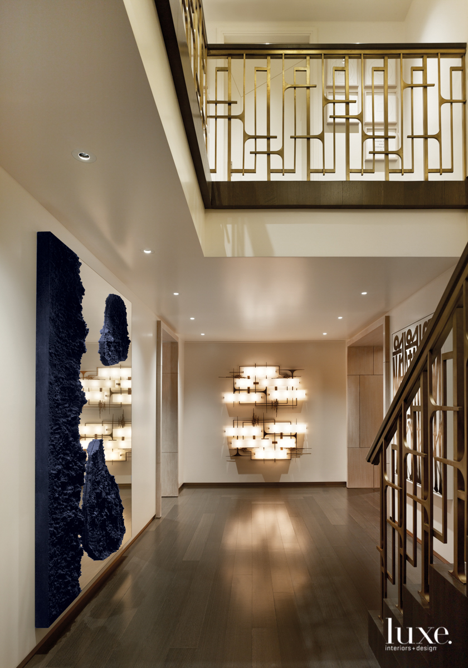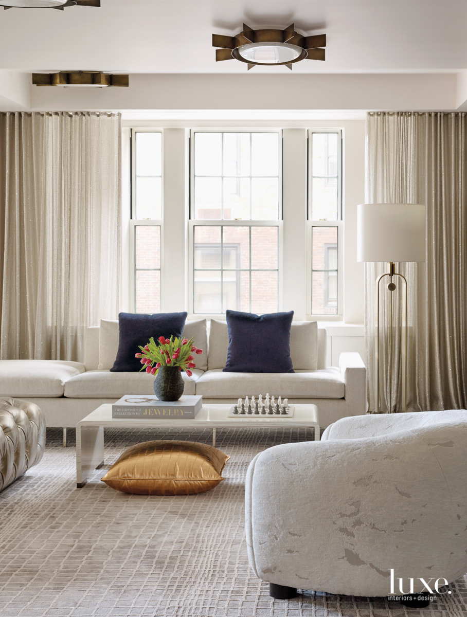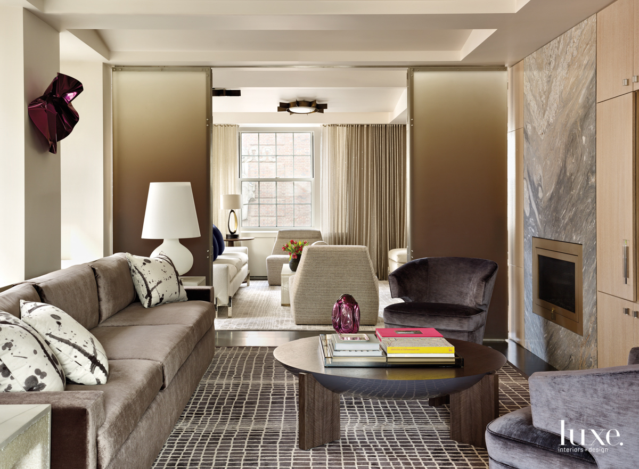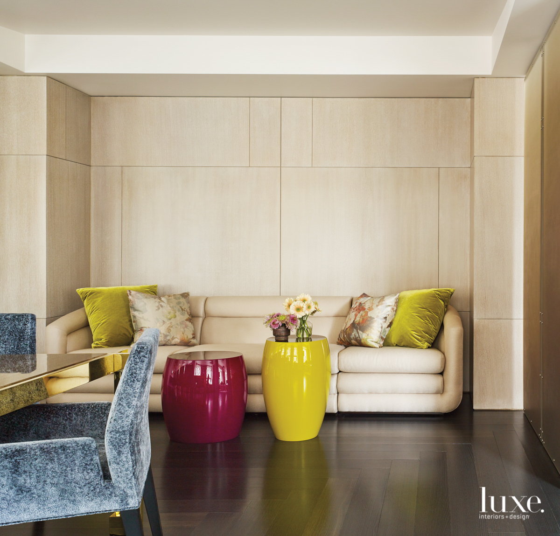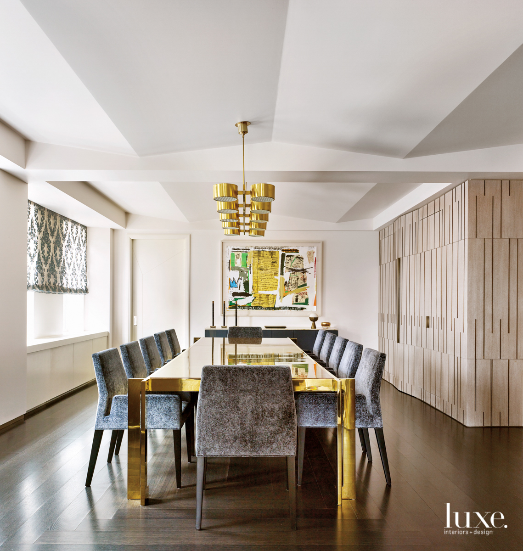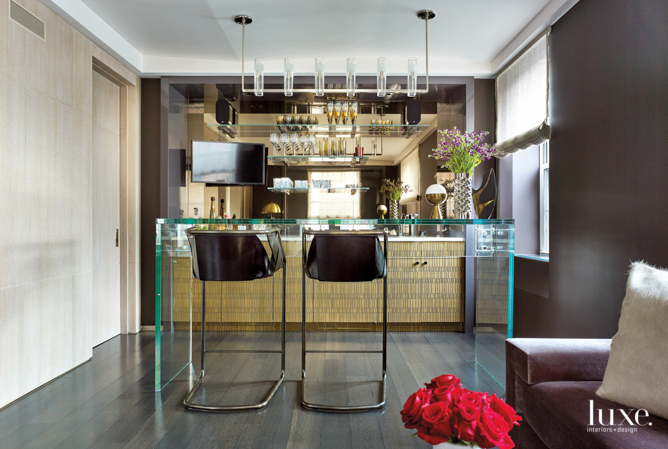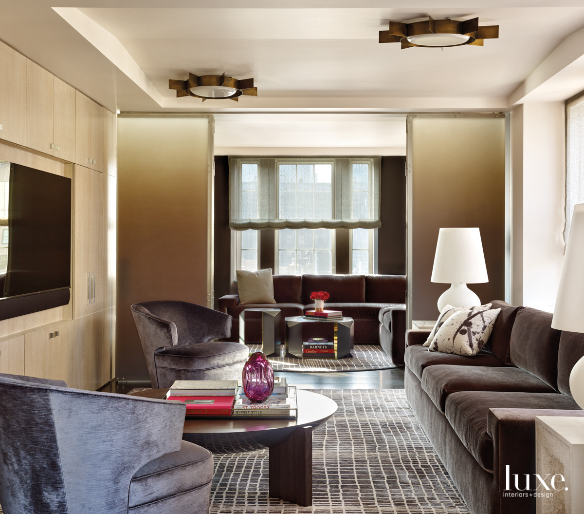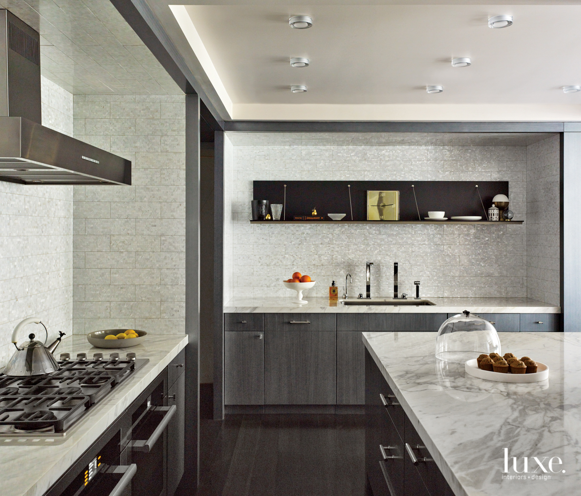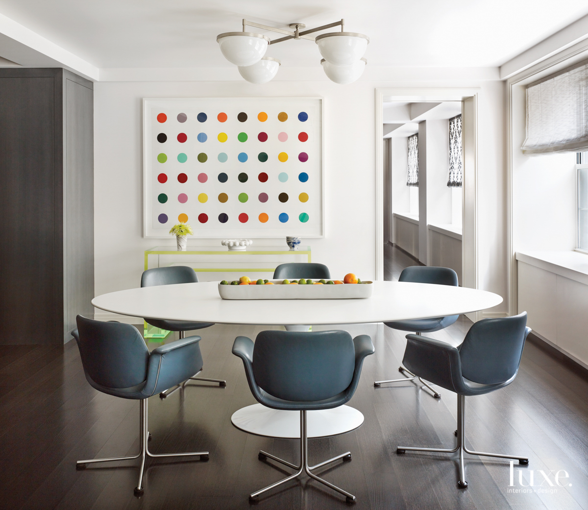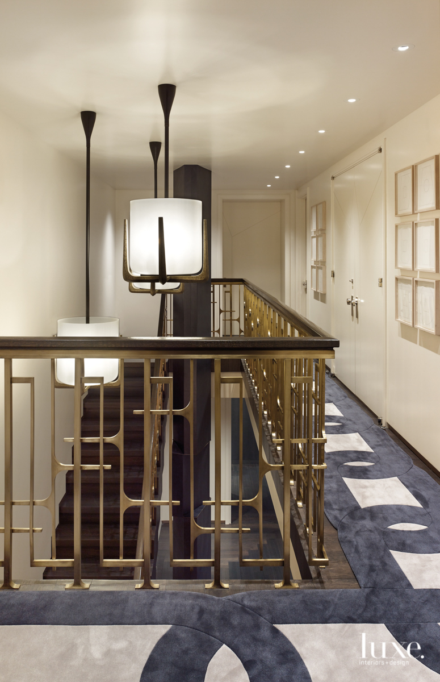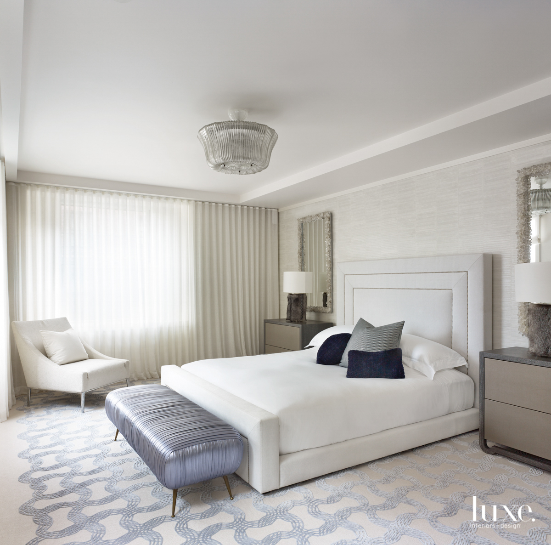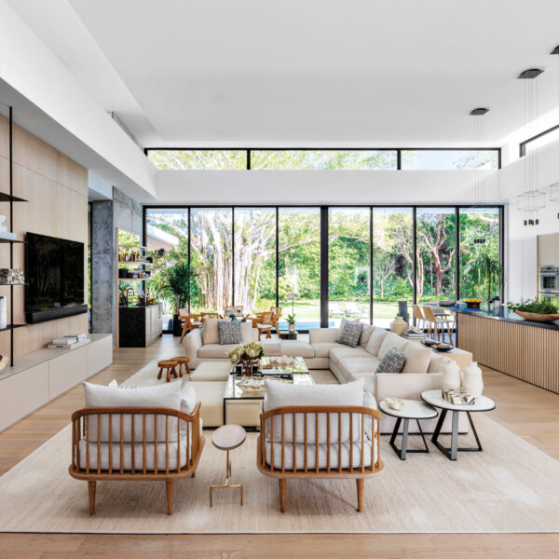Every project has a muse, but this large, two-story duplex on Madison Avenue has a pair: the husband and wife who own it and live there with their four children. When the couple turned to architect Francine Monaco and interior designers Carl D’Aquino and Dane Pressner to help them remodel, the team looked back at the clients for inspiration. “They each have their own distinct personal style. In their dress they favor items that are classic, but also have a little edge,” says Pressner. “For their home, we channeled that by incorporating neutral tones that modulate from one room to the next, modern furniture and elements of surprise.”
Before the rooms were appointed, however, they were rearranged and flipped. “The home was once two apartments that had been joined together rather awkwardly,” says Monaco. “Before the remodel, you entered on the upper level where the kitchen, dining and living areas were located and descended to the bedrooms.” Now, the public areas are on the first level and the private quarters are on the second. Monaco moved the entrance to the lower level, relocated the stairway to a more central area and reordered the rooms to create a smoother flow. On the main level, floor-to-ceiling resin panels allow the spaces to be open or divided, making for an array of layouts and entertaining options.
The team also used its expertise to solve a seemingly insurmountable problem. “When the owners were thinking about buying the house, its low ceilings gave them serious pause,” says Monaco. So the architects devised a ceiling plane composed of gentle, abstract angles and beams. Builder Josh Wiener says the geometry was a challenge that paid off. “The angularity made for complex, complicated framing,” he says. “But in the end, that faceted surface resulted in a beautiful, multilayer experience–and it makes the ceiling feel higher.” Monaco sums it up simply: “We took a negative and made it into a positive.”
The unexpected was brought down to eye level as well, in the form of color, texture and uncommon finishes. For instance, the family room features a pair of side tables with a cream-colored cement exterior and a core lined in quartz crystals. “There are many interesting little moments in this home, the kind not seen very often,” says Pressner. “There are bold statements, but they are done with a whisper.”
In the spacious living room, the glam continues with an oversize tufted ottoman upholstered in a metallic leather. Surrounding it is custom seating that’s flexible in nature. “When you have a large room, seating is always a challenge,” says Pressner. “You have to think about what it would be like for 12 people to be here, or just a few–the plan has to work for a crowd or a couple.” The solution was to design furniture without divisions created by armrests and high backs. As a result, two people can feel cozy here, or a larger gathering can easily perch on the surrounding pieces and comfortably converse together.
The subtle off-white and pale gray palette in the living room, entry and dining room segues to a dark chocolate brown in the adjacent bar, against which the shimmery accents, such as the brass lampshade and laminated crystal-glass bar counter, shine more brightly. Bar cabinets crafted with bronze resin doors are scored, creating a plaid texture that also appears in the dining room where the pattern is enlarged and crosshatched into white oak panels lining one wall.
In contrast, the couple’s bedroom is a study in comfort. An upholstered headboard, sheer draperies and bedding are done in ethereal white fabrics. A light blue that appears in the rug and the metallic-leather bench is a soothing accent, while amethyst-framed mirrors and bedside lamps with fur-covered bases are animating elements. The adjacent sitting room provides a private parental retreat. The suite illustrates the look that was tailor-made for this family and how they want to live. “They have a dynamic existence in the outside world,” says Monaco of her clients. “When they come home, they need a refuge. But for these people, an atmosphere of calm needs to be punctuated by moments of attitude and high style.

