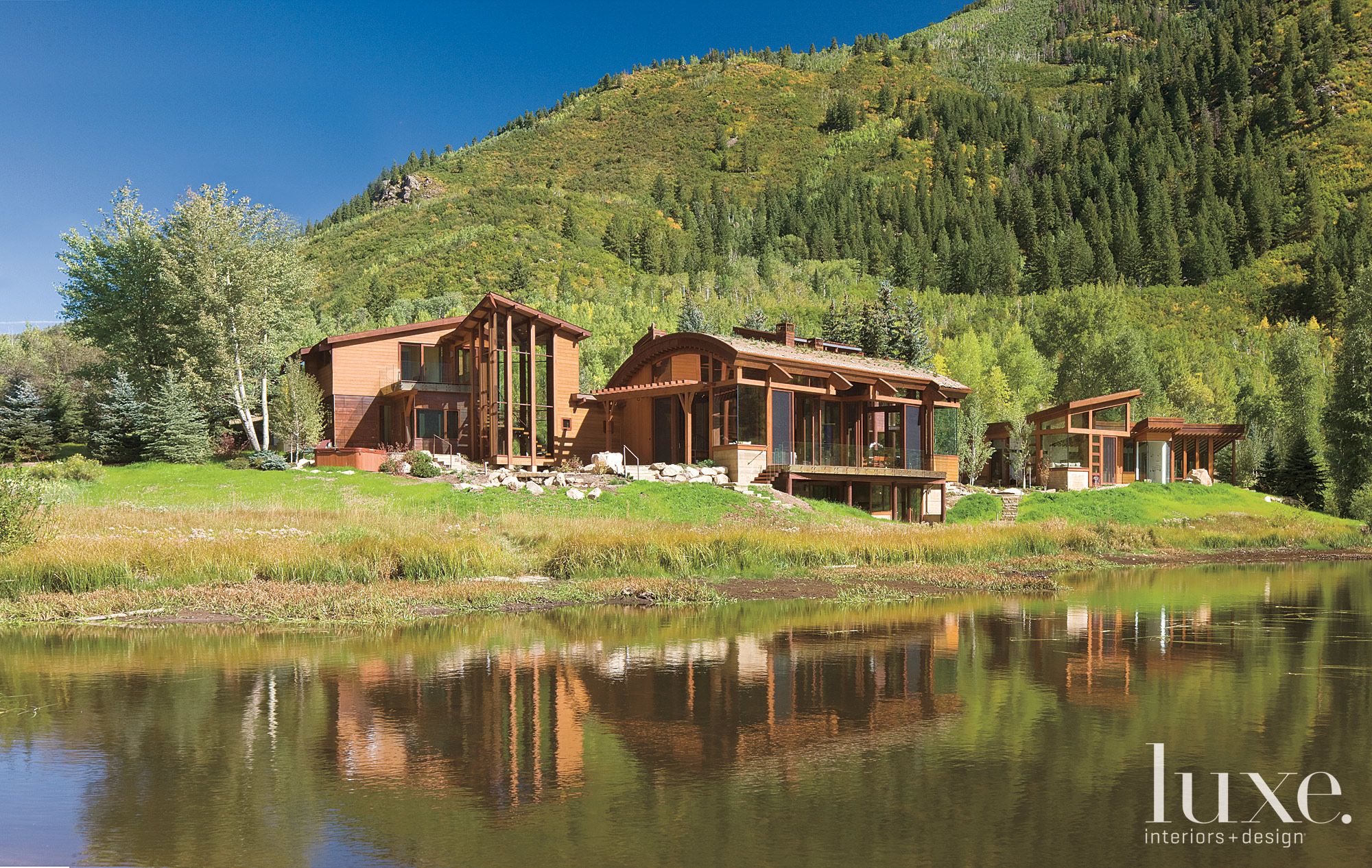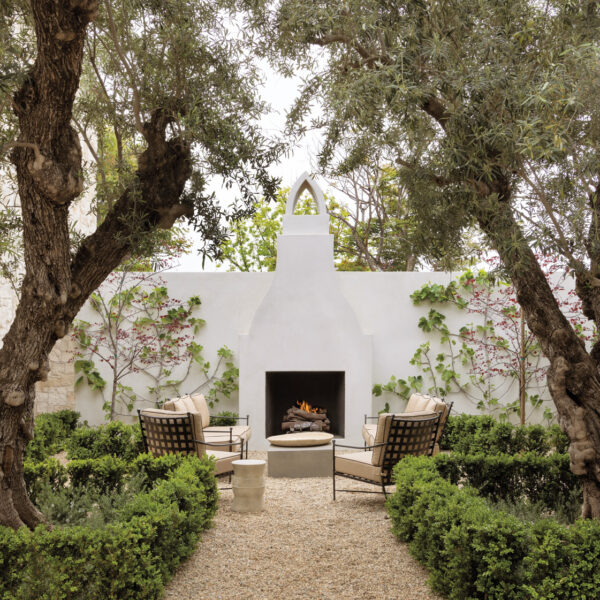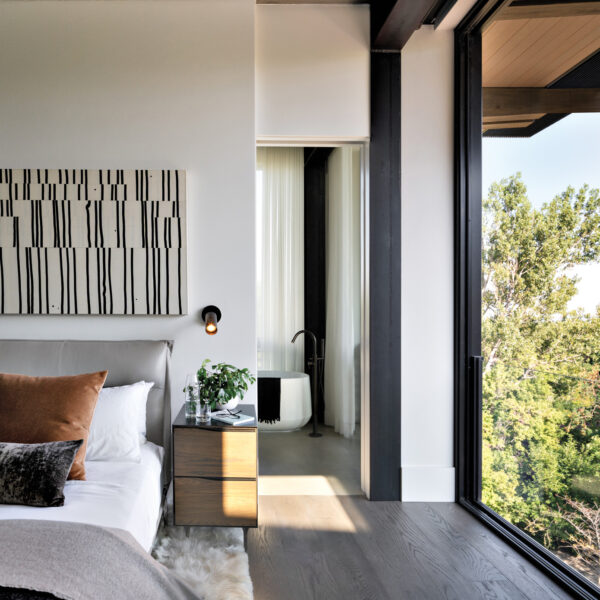Like many before them, a couple visiting Big Sur, California, fell under the spell of the Post Ranch Inn. Inspired by its organic architecture, they contacted its architect, the legendary Mickey Muennig, to design a home they intended to build on land they had purchased in the scenic Roaring Fork Valley of Colorado. Muennig, by then in his 80s, graciously declined the project, but he recommended one of his protégés, Lea Sisson, whose architectural practice was more conveniently situated in Aspen. It turned out to be a perfect match.
The couple and Sisson aligned with complete synchronicity around green building principles. “They wanted an eco-friendly house, but also one that was organic in its design,” Sisson says. “They wanted the house to connect with the outdoors seamlessly by orienting the views, sun and landscape with the program.” The architect studied the property obsessively and sited the home to make the most of natural sunlight and breathtaking mountain vistas. As the owners “were drawn to textures that felt as if they belonged in Colorado,” Sisson says, she turned to materials such as mahogany, claro walnut, redwood, cedar, poured concrete and rusted steel to realize the structure.
Designed as three parts—with separate wings for the public rooms, guest quarters and master suite—the house tucks into a bluff below an adjacent road to hide its mass and afford the owners privacy. “The distinct public and private sections are connected with gardens and patios,” Sisson says. “You can open up the doors to the different volumes and have one seamless indoor-outdoor space.” In true eco-sensitive fashion, the home was appointed with a full solar array of photovoltaic cells and kitchen cabinetry that was made with redwood recycled from wine vats. Curved green roofs “are meant to blend in as hills and ground,” she says.
The interiors pick up where the architecture leaves off. “Our job was to very skillfully work with the architect’s philosophy so that nothing looked added,” says Los Angeles designer James Magni, who worked with project designer Colin Dusenbury. “It was very much hand-in-glove.” But because Sisson determined the shapes of spaces according to view-oriented sightlines, furnishing those spaces proved challenging and inspiring.
“I wanted to find some forms that mimicked the architecture,” Magni says of pieces such as curvilinear Vladimir Kagan sofas. “And because the forms were so unusual, we had to custom design a lot of pieces for the setting.” Carpets were cut on-site, and an amoeba-shaped upholstered concrete hearth in the great room was redrawn a dozen times before the proportions were right.
Despite the organic nature of the structure, the wife also wanted the interiors to have a sense of glamour. To hit that note in an appropriate way, the designers worked with high-gloss textures, cut crystal and polished stone. “And because of their age and patina,” Magni explains, “pieces like French Art Deco chairs by Jacques Adnet felt at home in a rustic setting.” Throughout, however, they ensured that Mother Nature’s scenery remained center stage. “The palette mirrors the landscape so your eye just passes through to the outside,” Dusenbury says.
Builder Jack Wilkie adopted an evolutionary way of working as well. Because of demanding design details such as the narrow tolerances of the glass-and-steel staircases and the challenging roof structure, “all of the refining had to be done by the architect and my carpenters in the field,” Wilkie says. “Constructing this house took an extreme level of precision.”
That level of detail was carried outside, where landscape architect Julia Marshall walked the property with the owners and green roof consultant Mark Fusco of Bison Innovative Products to identify specific alpine vegetation to plant on the rooftops. “The owners have a very gentle attitude that’s respectful of nature,” Marshall says. “They connected with the natural elements of the site and sought to preserve them.”
The house was realized, through the team’s meticulous efforts, over a five-year period. “This was meant to be their dream home,” Sisson says. “And there is nothing better than working with people who are so in tune with how they want to live and helping them achieve that vision. It’s the ultimate goal and responsibility of an architect.”
—Jorge S. Arango



















