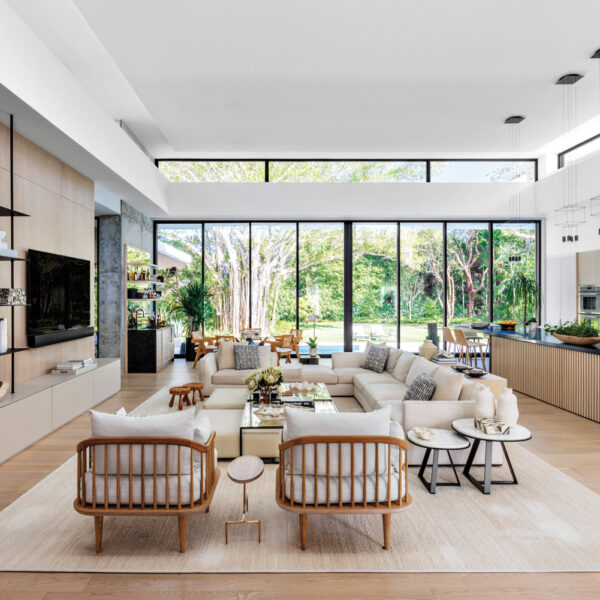Despite its grand proportions and neoclassical and greek revival intentions, plantation architecture was founded on some very practical, sound principles. “The house itself,” says architect Raul Sotolongo, “is a box that you add layers to—balconies, porches, terraces—which create intermediate environments to the outdoors, as well as their own microclimates.” Immense windows allow for cross-ventilation, while the added porches and loggias shield those windows and the rooms beyond from harsh direct sunlight.
But then there are those heavy Tara-like trappings: the carved garlands and swags, the stepped baseboards and dentil moldings. These were an awkward fit for a couple in their late thirties with three children ranging in age from 10 to mid-teens. Along with builder Emilio Cubero, Sotolongo had the task of streamlining what he calls “a variation of a Georgian foursquare” home, in which the main public spaces anchor the four corners of the house.
Before ground was broken, however, Cubero had one particularly sticky problem he and Sotolongo had to tackle. The lot was basically a hammock restricted by the City of Miami in terms of what trees could and could not be cut down, and a biologist was brought in to determine that the one in the exact center of the site was not worth saving because of damage from Hurricane Andrew two decades ago. Seven months later, the tree came down. The many remaining live oak and ficus trees—and the welcome shade they cast—helped guide the design of the home’s siting and structure.
Inside, Cubero’s mission was matching the room envelopes to the structure’s stripped-down classicism. He collaborated with Sotolongo, he says, “to make all the baseboards, casings and window profiles less traditional.” The original stair, for instance, was carved wood. “We made it feel lighter by using iron that had a simple twist.” Richly stained wood floors throughout were also subtly interrupted at every doorway by thresholds that were stained just a shade darker, quietly marking passage from space to space.
The de´cor required something equally clean, tailored and thoughtful, though low maintenance was also a priority for a busy mother with adolescent kids. The first step was to pare down the palette to black, white and gray, mixed with natural tones and textures. In her personal style, the wife favored an unadorned classic aesthetic, while the husband, who is in finance and travels a great deal, wanted something that harked back to traditional European precedents but without the gilt and garlands.
As a result, the furnishings tend to be trimmed-down French and English forms sprinkled with the occasional Asian silhouette. Case in point: In the dining room, scaled-down wingback chairs at each end of the lacquer-like table pair with glossy Chippendale-esque seating. Upholstered pieces in the living areas are covered with easy-to-maintain cottons and linens, all of them devoid of pattern. The look is enduring rather than ephemeral.
Though the home’s whole interior and exterior aesthetic appear to be effortless, challenges—like that restricted hammock—did arise. One of those tricky tasks was the pool. The wife, remembers landscape designer Phil Prellezo, specifically requested that this area resemble one of the luxurious modern Miami Beach hotels across Biscayne Bay. To achieve the effect, Cubero and Sotolongo designed a pool of poured- in-place, polished and stained concrete that matched the streamlined feel of the home’s structure and interiors without leaning too modern. It required a high level of craftsmanship but made the backyard feel at the same time contemporary and classic.
Prellezo then surrounded it and the complementing poured-in-place concrete pavers with flat lawn and mostly green plantings that harmonize with, rather than distract from, the symmetry and order of the architecture: mainly varied palms and ferns. Gravel paths meander into the hammock and around the house. It is only in the front that things get floral, with begonia, hibiscus and Tahitian gardenia mixing into the greenscape.
In a way, what the team did was reinvent the plantation home for today—simpler, smaller, but with the same grand spirit.






