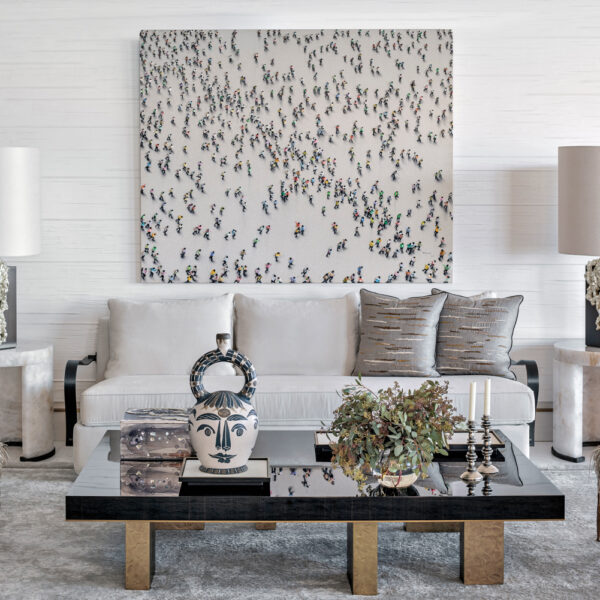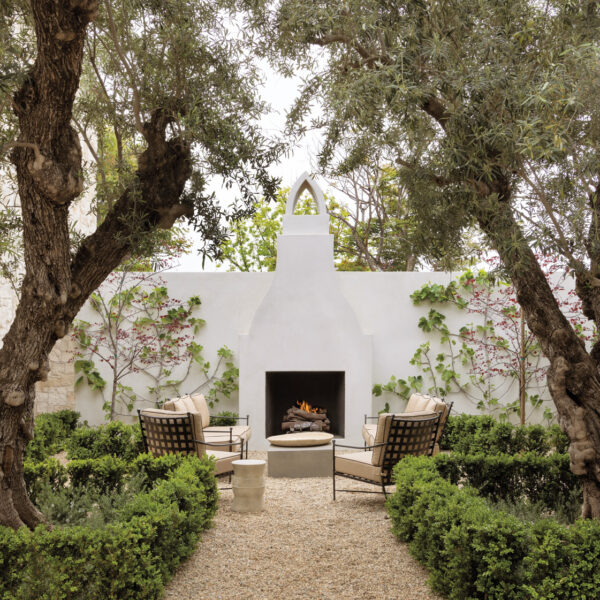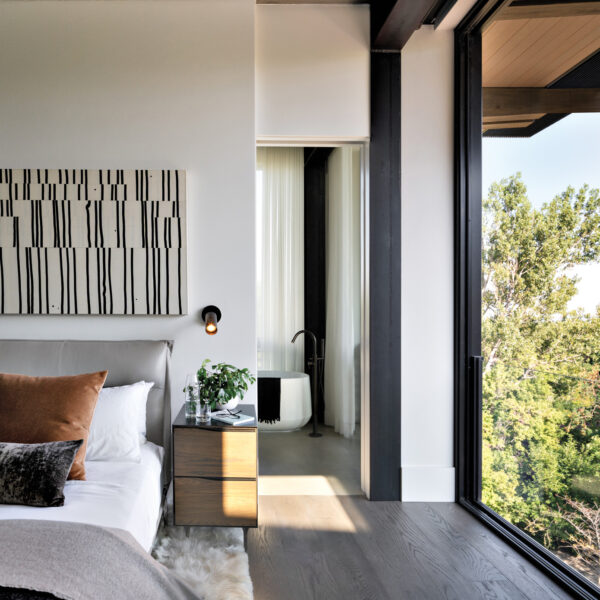The adobe-rich Southwest can be a hard place to negotiate for confirmed modernists. Homeowners Mary and Alan Levin realized this early on when they decided to build a vacation retreat in Marana, just outside Tucson. Perusing their new desert town, they saw only homes designed in the region’s earthy style. Wedded to the sleek, low-slung lines of midcentury ever since they bought their primary home in Indianapolis decades earlier, the couple started searching for a local architect who could create the design that they so highly desired.
Fortunately, they came across an impressive modern project by the husband-and-wife team of principal designer Luis Ibarra and architect Teresa Rosano, who they hired along with architect Jennifer Martin. “It reminded us of our Indiana home,” says Mary. But Arizona is not Indiana. “They were pretty surprised when we delivered the design,” says Ibarra, chuckling. “It was really different than what they imagined, but it played to the topography of the property as well as to their needs.”
What the Levins wanted was to capture the spectacular natural views, yet feel isolated from the other houses surrounding their 2.24-acre lot—tall orders, considering the couple’s structural parameters: lots of see-through views and outside spaces that function as indoor rooms. For the first month on the job, Ibarra spent hours at the site to learn its subtle nuances. “I took along a stepladder to figure out the best angles,” he recalls. By combining his findings with the surveyor’s work and aerial photo- graphs, “we were able to extrapolate the exact sightlines,” he explains.
The home that rose from his research “responds to our ethic of building with minimal disruption to the natural environment,” says Rosano. Hovering atop the rolling land, the house is set on a platform of cantilevered concrete slabs that run perpendicular to the topography. Floor-to-ceiling windows look southeast to Tucson, and walls with judiciously placed openings line the expanse that faces northwest. The way the house is sited on the lot maximizes light, ventilation patterns and views; shields its occupants from the harsh western sun; and conceals itself from the neighboring homes. It also allowed the architects to work in design features that range from smart to downright arresting.
The smart design is showcased in the home’s program, which divides the living quarters into two rectangular pavilions that face each other and are connected by a bridge. One wing holds a series of airy interconnected public living spaces and a master suite, and the other features three guest suites. “That way we can close off the guest wing when we’re alone,” says Mary.
The arresting design is a state-of-the-art version of midcentury modern, reimagined for a clean-lined 21st-century abode, including an intimate U-shaped outdoor living area and a cantilevered poolside viewing pavilion made of a tubular steel frame. “It was a technically challenging feat of engineering and workmanship, and it had to be constructed prior to the house so we could access that part of the site without disturbing the native habitat,” says builder Bill Updike.
Not surprisingly, the Levins furnished their sleek new abode with classic pieces in the making. “Though inspired by midcentury modern, this home is really about the architecture of today,” says New York- based David Webster, the homeowners’ longtime designer who was brought onboard to consult with the Levins on the furnishings; Ibarra and Rosano handled most of the built-ins, finishes and fixtures. “We chose pieces that were contemporary and minimal, but also so eloquently designed that they’re significant in their own right.”
A spare yet statement-making furniture plan in a muted palette of white and gray includes such pieces as an updated version of a Parsons table in the dining area that seats up to 16, topped by a striking chandelier designed by Achille Castiglioni. Other elements include an Art Deco-inspired coffee table in the living room, laminated-wood desk chairs and built-in shelving in the library, and a vibrant collection of artwork throughout.
And just after moving in, the Levins received an unexpected—but very welcome—surprise. “Thanks to Luis, there’s a spectacular panoramic view of Tucson from the living room that we didn’t even know we had,” marvels Mary. “At night we can see the lights twinkling in the distance.”






