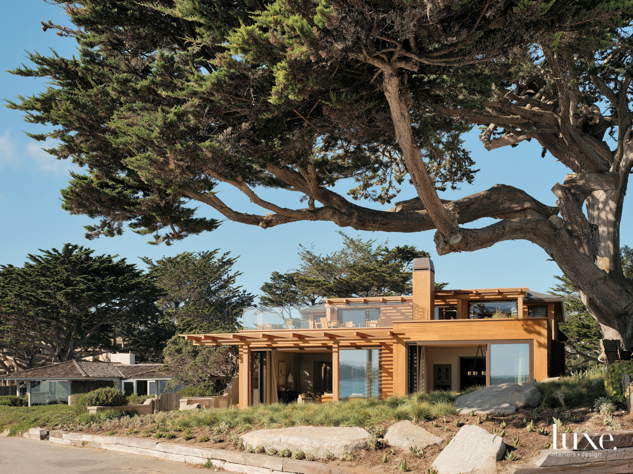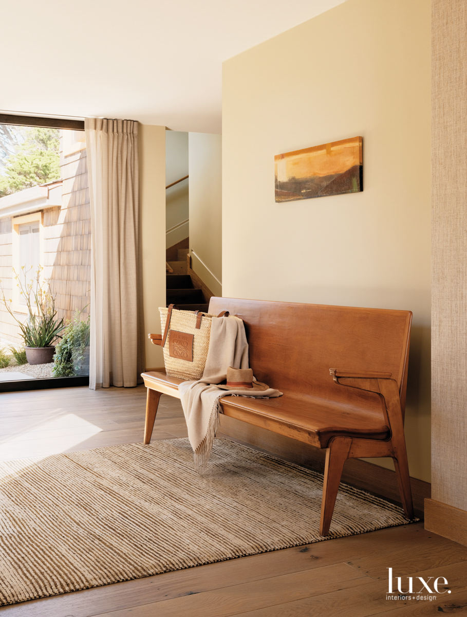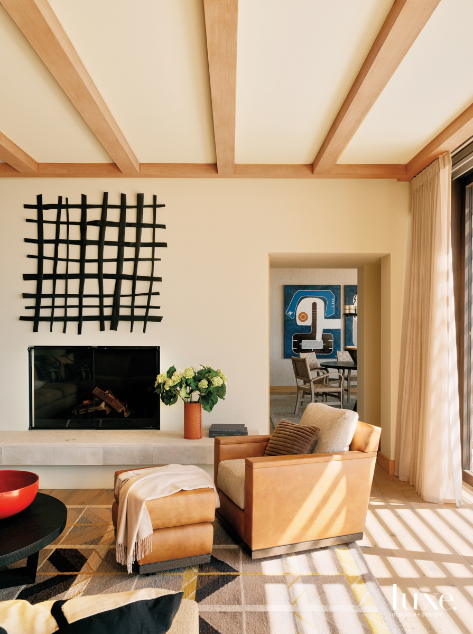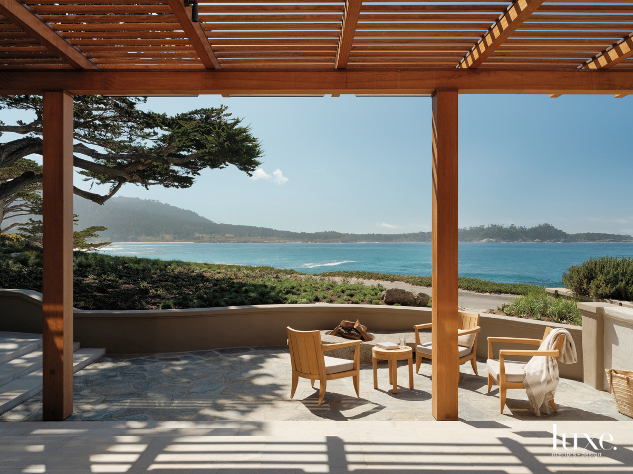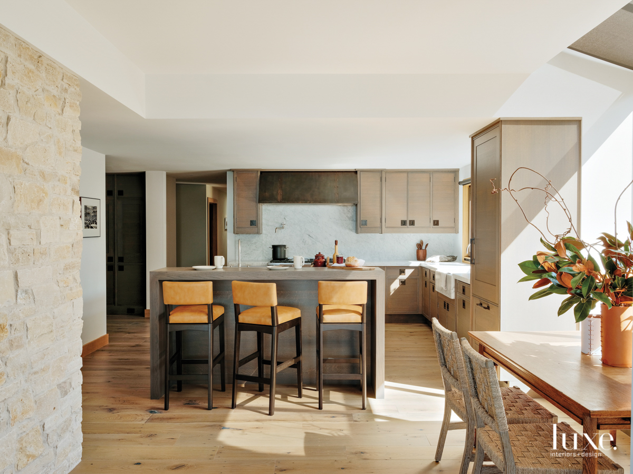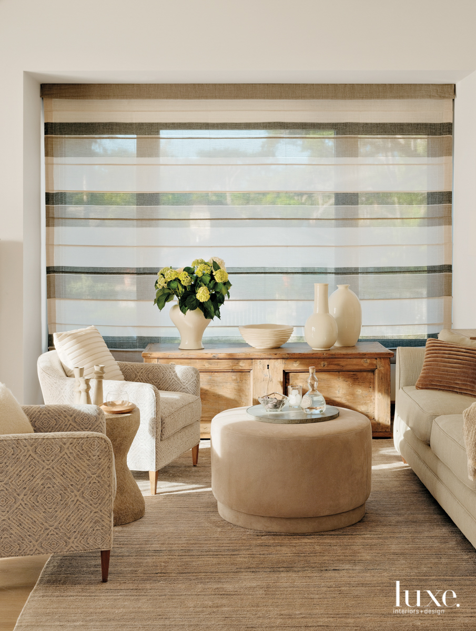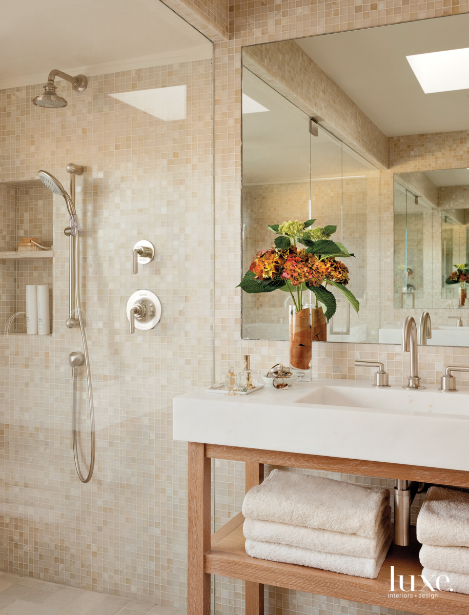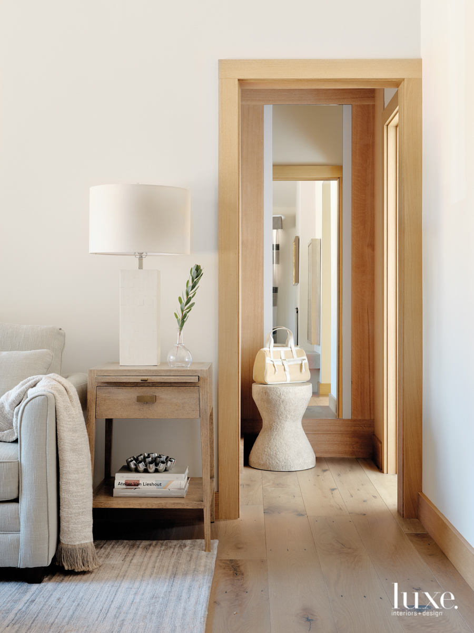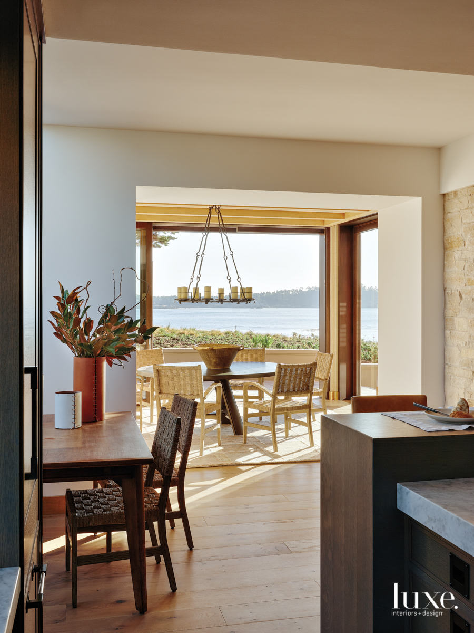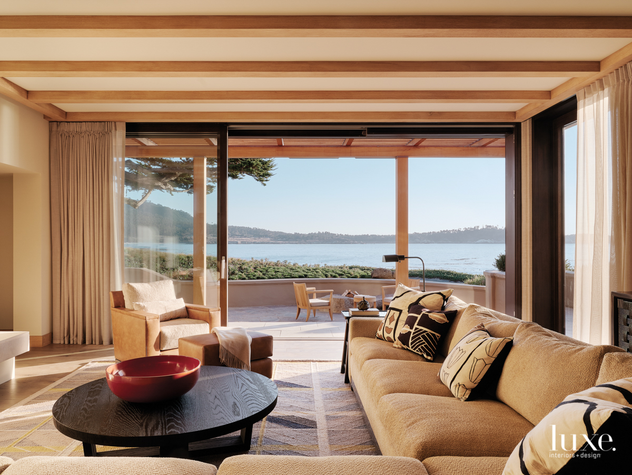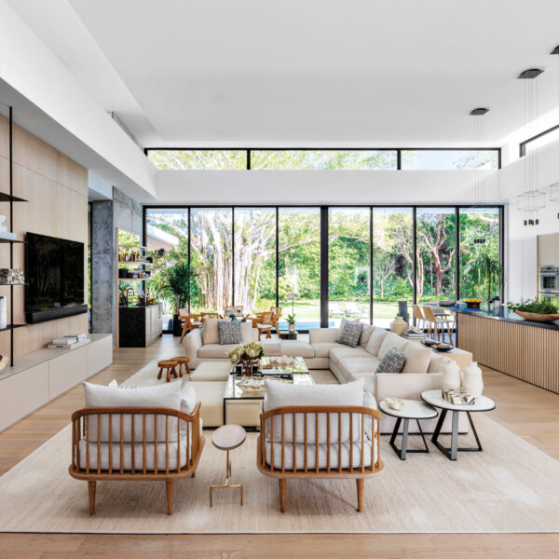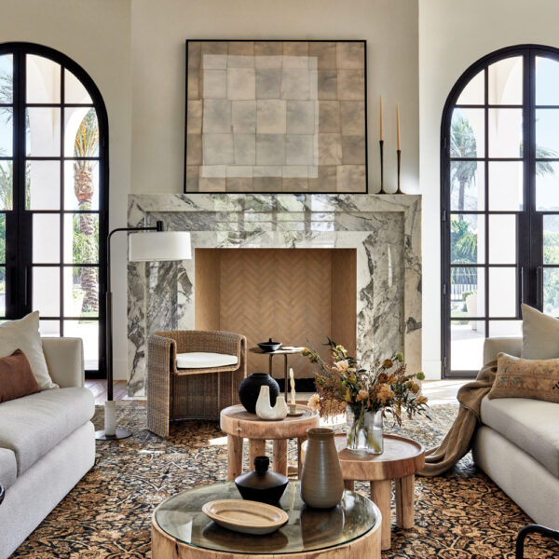For architect Mary Ann Schicketanz, Carmel is a constant source of inspiration. She considers the coastal California setting’s beauty a muse similar to Claude Monet’s Giverny, France, or Georgia O’Keeffe’s beloved New Mexico—and for Schicketanz, it’s an environment that guides her hand as much as any architectural instrument. “We are very inspired by the native landscape here,” Schicketanz says. “Without it there are no parameters. The dune grasses, the sea and the shadows of the Cypress trees define our palettes and our materials.”
So, when a longtime client notified Schicketanz that he’d purchased a house that didn’t quite fit his needs, yet was located on an exceedingly beautiful piece of land, she set out not just to work on a full renovation, but also to create something akin to art.
Allowing the larger-than-life surroundings to take the lead, Schicketanz worked with general contractor Dennis Jones to transform the seaside house into a home more befitting her client and his family. Steeply sloped rooflines and dormers were erased, making room for a second-floor terrace and a green rooftop area that takes full advantage of ocean views from the master bedroom. “We wanted the homeowners to have something beautiful to wake up to every morning, so we created this green space,” Schicketanz notes. “Now, not only do they see the ocean, they have this meadow-like green roof with native plantings in the foreground.”
Acting as punctuation marks, teak trellises were added to slow the eye and provide moments of respite to the home’s more modern edges. While creating intricate patterns with their shadows, the trellises filter the light, transforming clean-lined surfaces into malleable canvases—enriching and modifying simple surfaces as the day slips from sunrise to sunset.
Also sensitive to maximizing Carmel’s ethereal light and the all-encompassing views, softly hued interiors were remodeled to fully embrace the seaside setting. The main floor centers around an open kitchen, and the great room and dining room find continuity through a common palette of neutrals and a backdrop of white oak floors and subtly textured and patinated materials. “On a beautiful site like this, you don’t want the interiors to be too distracting,” Schicketanz says. “The blue of the ocean is very dominant. We simply tried to balance that.” Designer Nicole Clapman agrees, “It’s about capturing the natural beauty of Carmel. We used a clean, natural aesthetic that nods to the California coastline while still being warm and cozy.”
In the great room that embodies that warmth and coziness, a mix of wood tones—blonde oak beams, honey-colored cabinets and doors, and oak floors distressed to indulge the wear and tear of beach life—melds to create a comforting, kick-up-your-feet space built for gatherings. A large-scale sectional accommodates multiple perspectives, catering to ocean views during the day or fireplace-gazing at night. Handsome leather and tweed-clad armchairs swivel for practicality.
Within the great room’s neutral scheme, textures and patterns become paramount—they are the brushstrokes that paint the picture. A café au lait-hued Japanese paper weave on the walls injects the most subtle hint of texture. A Swedish kilim rug in shades of blue-gray and taupe warms wood floors and draws in the colors of the dramatic landscape. Graphic, block-print pillows inject a hint of dark edginess to the room, connecting the dots between an ebony console and low-slung coffee table.
Threading into the adjoining space, the earthy tones and quiet textures find their way to more contemporary kitchen surfaces. Oak cabinets with streamlined details and the slightest striation offer contrast to the organic veining of the marble backsplash and counters. A butcher block countertop warms the square center island and offers prep space for family gatherings centered around the home’s epicenter—a pizza oven ensconced in a wall of limestone and flanked by niches built to accommodate neatly stacked firewood. “This family loves to cook, so the kitchen—and specifically this oven—is an important element,” Schicketanz says. “We worked very hard to create a space that fits their needs and uses traditional elements in contemporary ways.”
Pizza night or any other, the dining room exemplifies the painterly beauty of this house. A handcrafted iron chandelier and round walnut table bring weight to woven seagrass chairs and a patchwork flatweave rug. Neutral and textural, casual and refined, light and dark—together it feels masterfully balanced and relaxed.
The family revels in the home and its relationship with the landscape daily. “Renovating this house was much like working with artists,” the homeowner says. “Mary Ann and her team helped me discover what I wanted, and then painted the picture. They turned what was just a house into a home.”

