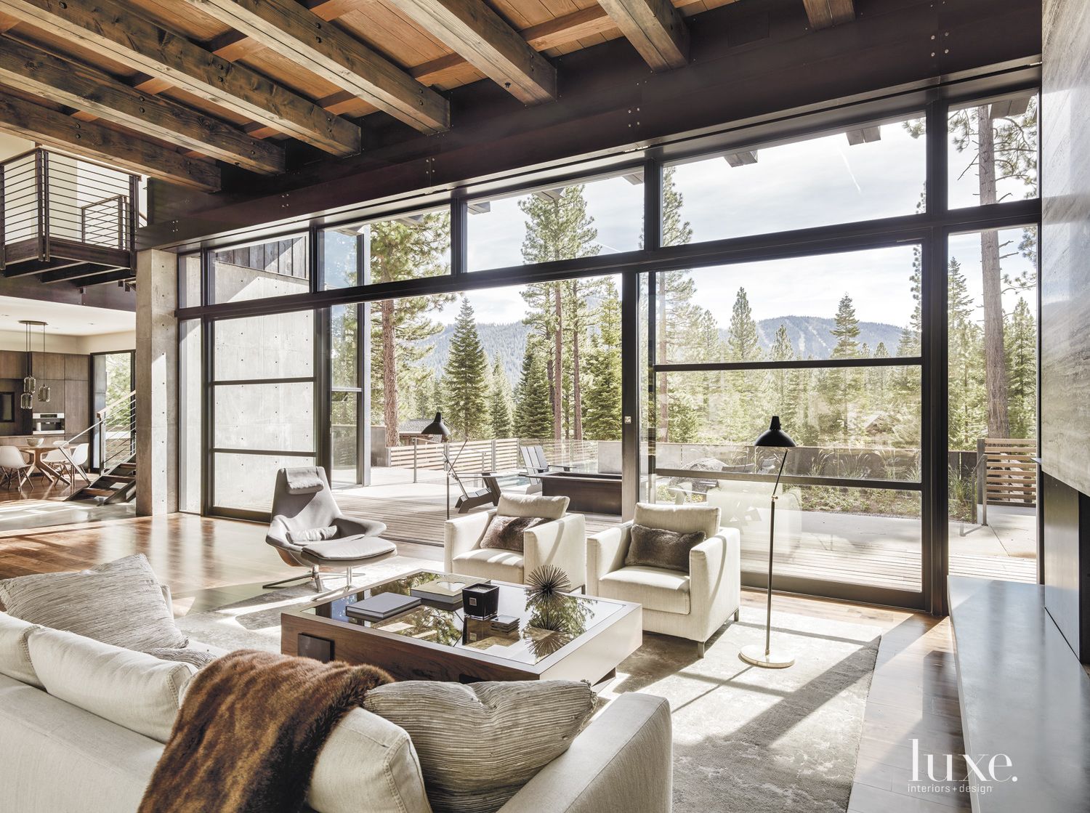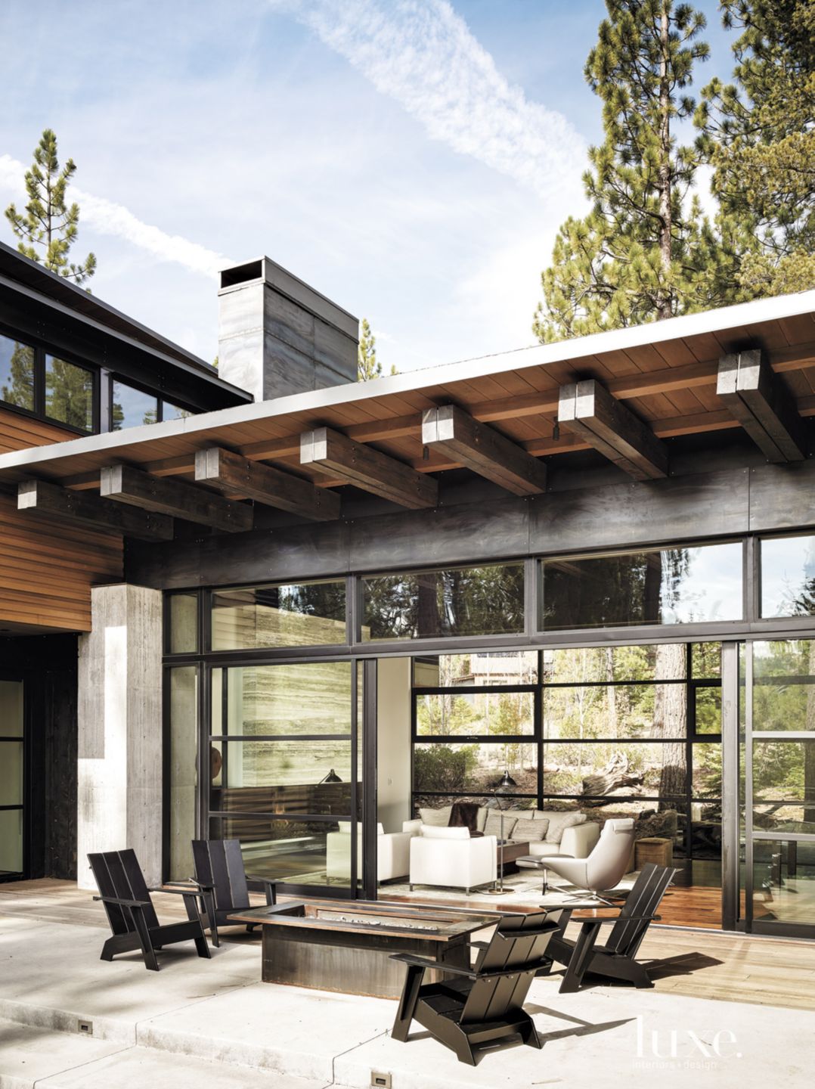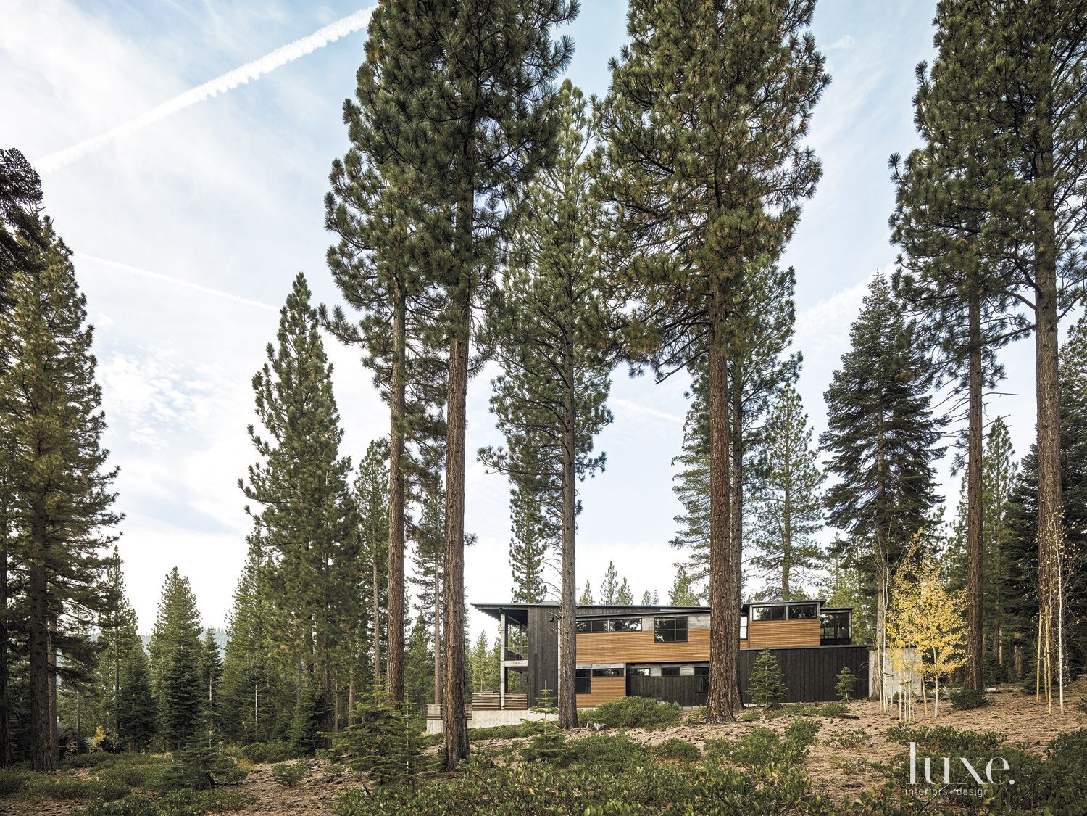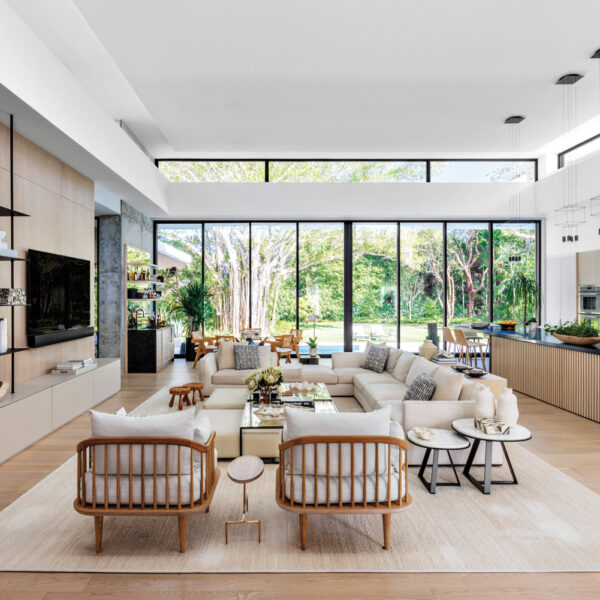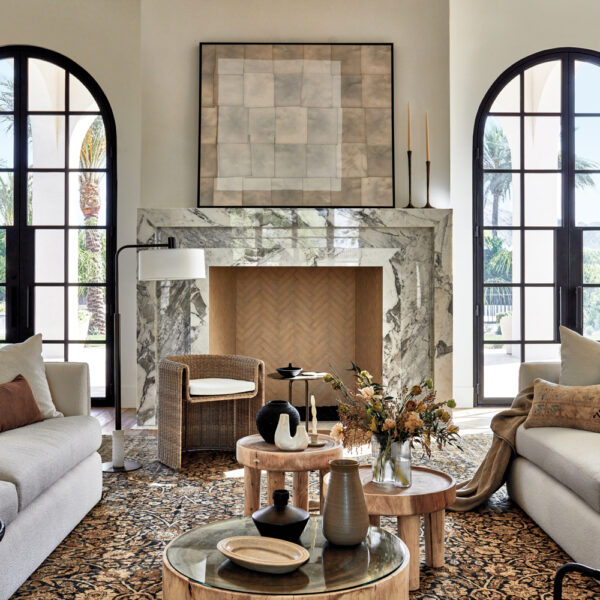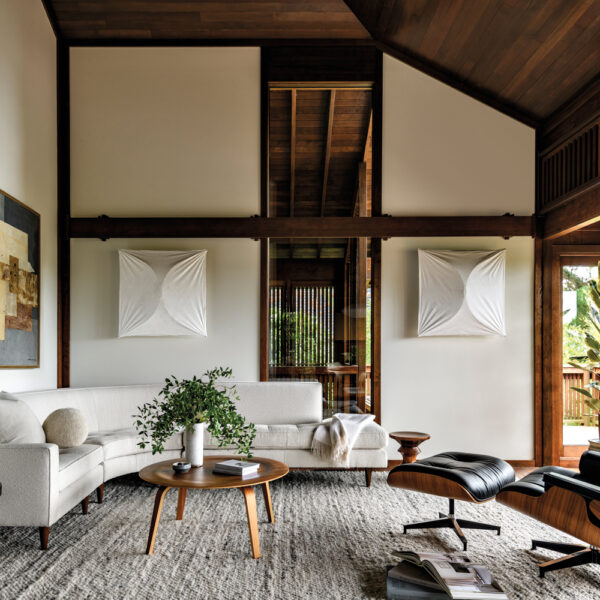Buying property was not on the agenda when New Jersey residents Scott and Claire Mackin took their three sons on a ski trip to Lake Tahoe a few years ago. Sometimes, however, life takes an unexpected turn. In this case, that turn was into Martis Camp, a 2,177-acre community near Lake Tahoe with trails, family-friendly amenities and homesites tucked away in a forest of pine and fir trees. “Like everybody else who goes there, we were gobsmacked by this place,” Claire explains. “It touched us in a way that was very emotional.”
Six months after that first visit to Martis Camp, the Mackins purchased a site and then turned to architect Greg Faulkner to create their new retreat. “This house is all about the sun, the views and the wind,” says Faulkner, who designed a concrete-and-steel structure clad with hot-rolled steel and cedar siding. Lending to its distinctive appearance, about half of the house’s cedar was charred using a centuries-old Japanese technique called shou sugi ban. “The idea is that once wood burns, it’s less likely to burn again, so it’s somewhat fire-resistant,” Claire explains. “It also has a beautiful patina with the texture of the char.”
To create just the right look for the siding, the project’s builder, Jim Morrison, and his crew burned sample boards and then compared the results. Once the team and the Mackins decided on the right color and texture, the boards were treated, installed and oiled. “It’s a really cool natural technique to get an interesting sheen and luster that will stand the test of time,” Morrison says.
According to Faulkner, the home’s form is a direct response to its surroundings. “Because it’s not a lush forest, there are these fragments of sky and landscape that overlap and build a reciprocal relationship with each other,” says Faulkner, who drew inspiration from the locale in giving the structure a single-story volume flanked by a pair of two-story wings. “The two-story wings create this reaching feeling much like the trees.” The architect housed the main living and dining areas in the central connector space—marked by floor-to-ceiling windows and a pair of sliding doors—and then positioned the kitchen, family room and guest bedrooms in one wing and the master bedroom suite, a study and art studio in another. “The H-shaped plan creates protected south-facing outdoor spaces,” says Faulkner.
The generous use of windows frames majestic views and strengthens the connection with the surroundings. “It’s a see-through house,” Claire says, noting that from the front walkway it’s possible to see into and beyond the glass walls of the centrally situated living area. “When it snows, it feels like you’re in a snow globe with the woods on one side and the mountains on the other side. There’s a blurring of the lines between the indoors and outdoors.” The materials help to blur those lines, as well. While most of the main spaces have floors of rich walnut, an 8-foot band of concrete marks the entry foyer’s floor and flows outside to anchor a covered terrace that overlooks a pool and a cultivated garden by landscape designer and artist Scott Murase. “There’s a yin and yang between the architecture and garden,” says Murase, who, working with Mark Tilbe, created a simple square garden featuring a mound planted with strawberries, wildflowers and other native vegetation surrounded with gravel. Encompassing the artful space, the rest of the property was designed and installed by landscape designer Erik Neu, who added red twig dogwood, yarrow and salvia to the site, as well as a grove of mature aspen trees for added privacy.
Inside, the design’s palette consists mostly of neutral tones that complement the natural materials of the architecture. Touches of color brought in through the upholstery echo the wildflowers and lichen found on the property. “We wanted a peaceful and serene space that referenced the site,” explains Claire, a former designer and amateur artist, who was closely involved throughout the project and collaborated on the finishes with Faulkner and designer Sarah Jones, with whom she also worked to select furnishings. “The house is a piece of art in itself that doesn’t need a lot of decoration.”
Indeed, Faulkner designed cedar-slatted screens to help define spaces within the house’s open plan and brought the hot-rolled steel inside to highlight an industrial-style staircase and the living area’s commanding fireplace. For the latter, the whole design team and Claire came together to finesse the proportions of the item, which is topped with striking slabs of travertine. “Getting it to look like one cohesive piece was quite an ordeal, but it’s the focal point of the room and a very important piece of the puzzle,” Jones says.
Other important elements in the home are the sculptural light fixtures selected to play off the clean-lined furniture throughout. “There is not a lot of wall space for art, so we went the extra mile to find fixtures that were pieces of art in and of themselves,” explains Jones, who also custom- designed the living area’s hefty coffee table and a walnut bed for the master. In the dining area, for instance, an arresting Lindsey Adelman Studio fixture makes a statement while allowing light to pass through unobstructed.
In the front entry, a handblown-glass globe pendant hangs in front of a floor-to- ceiling window, creating a welcoming glow from the exterior. “It’s magical at night when the house is lit,” Claire says.
During construction of their west coast pied-à-terre, the Mackins moved from New Jersey to London. Despite their much longer commute to the home, the couple have no regrets about the project. “It can take us 20 hours door-to-door, but it’s worth it,” Claire says. “This was a decision of the heart. When you’re buying land, that’s not always smart, but we’ve never looked back.”
—Tate Gunnerson

