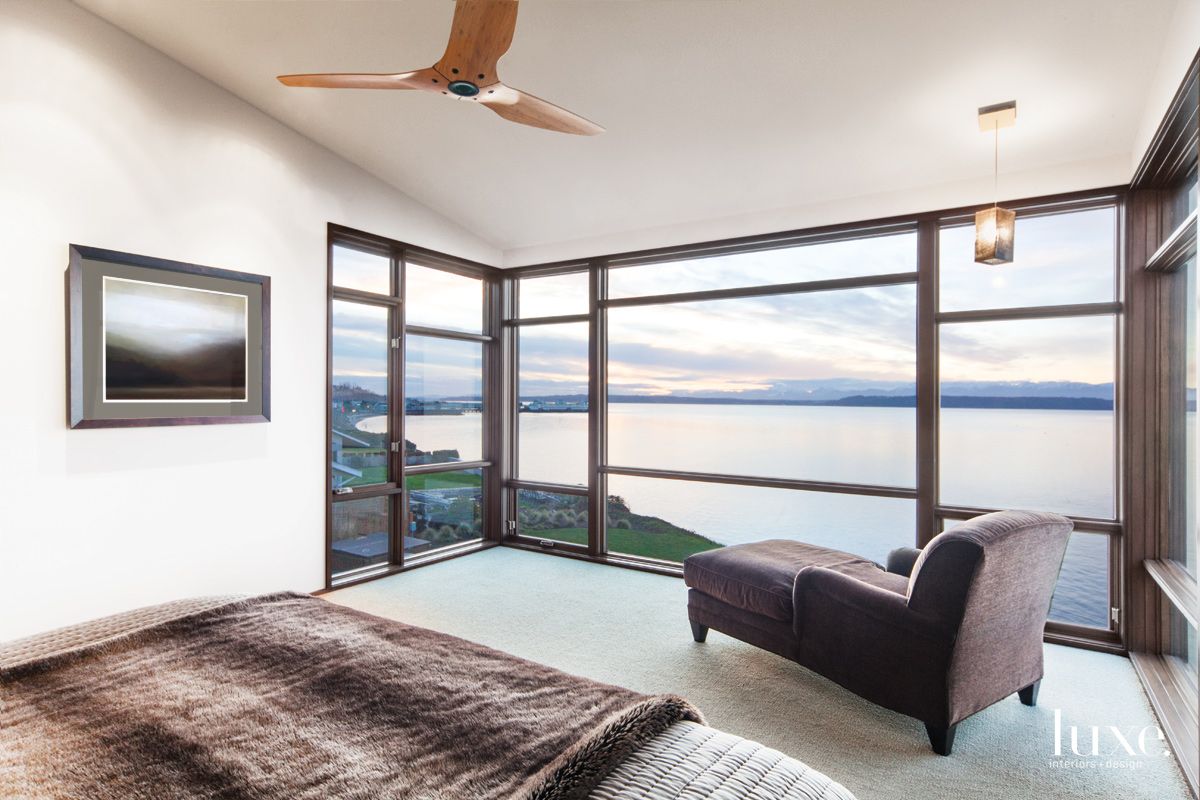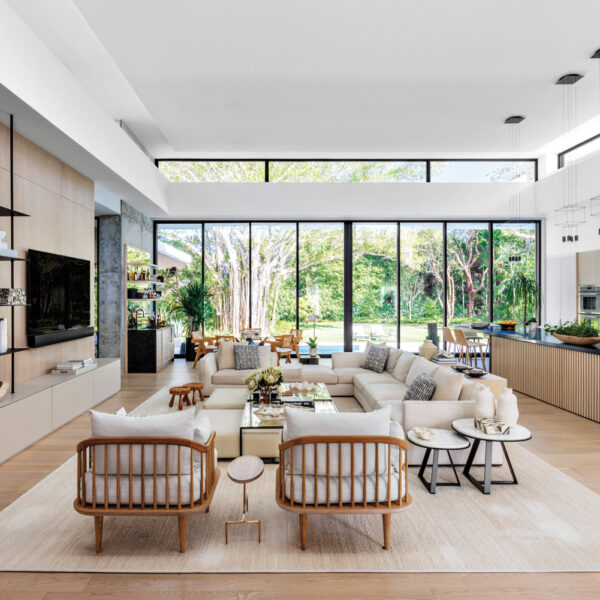For Tamara and Erik Nelson, the property they had owned for years in Edmonds, Washington, offered picture-postcard views of the Puget Sound, not to mention being within walking distance of downtown and the weekend farmer’s market. To build a home on the special spot, they turned to architect Geoff Prentiss.
“There was an existing late-1940s house on the lot, but the site was more dramatic than the house acknowledged,” explains the architect. “Also, since the previous home was built, new structures had come up on either side. The new house would have to be carefully located to offer expansive views to the sound and mountains without being hampered by neighboring structures or the railroad that was just below the cliff. It was important to figure out how we could maximize their sense of being connected to this property.”
Prentiss sought to unveil the house and its charms slowly. The driveway curves in a roundabout way, leading to a front courtyard with a small seating area, where, protected from the waterside winds, the couple can enjoy the sunshine and the work of landscape designer Carol Rea. For her part, Rea balanced the manicured lawn with more wild plantings closer to the water. “It was about creating the right segue to the natural landscape,” she says. Rea used vine maples on the home’s northern side to soften the façade and incorporated both Douglas fir and shore pines for screening. “The clients also wished to have edible gardens throughout the landscape,” she explains. “So we have several fruit-bearing plants scattered in with the landscape trees and shrubs that provide color, contrast and texture throughout the year.”
The Nelsons, who had worked with Prentiss before, appreciated “his focus on natural light and his ability to design homes that bring the outside in,” Erik recalls. “I had toured some homes on San Juan Island that Geoff designed, and even on a gray winter day with no lights on, it was amazing how bright they were.” The new house is similarly light-filled. Its front façade includes a tower-like structure made of Cor-Ten steel, which contains the main staircase and is composed of stacked horizontal window frames—set at 90-degree angles in varying lengths. Similar narrow windows appear throughout the house, including in the master bathroom and kitchen, creating small exquisite snapshots of the surroundings. In the open kitchen and living area, folding doors lead outside and frame magnificent water views. Prentiss also brought the outside in, opting for cedar siding not only for the exterior, but indoors, as well, to provide a further element of continuity.
Just as Prentiss designed a spare materials palette, the rest of the home is equally restrained. The main living spaces, for example, are laid out in an open plan with minimal fuss. The front door itself, made from one huge slab of Sitka spruce brought from Alaska, was installed without a door handle. “We counted the rings on that tree slab and it was into the hundreds,” recalls builder Rob Michel. “The owners didn’t want to ruin the door with some kind of latch system, so we ended up with a pivot door that opens and closes with magnets.”
For the interiors, designer Julie Evans Reid hewed closely to a simple, elegant vision, crafting a careful balance between sophistication and rusticity that also emphasizes indoor-outdoor connections. “We have a very modern sensibility,” Tamara explains. “We like warm and earthy, and I love texture. And that’s what I wanted to bring into the house.” In the living room, that translated into clean-lined furniture covered in deep blue and warm neutral hue —shades inspired by the landscape around the couple’s cabin in the San Juan Islands. The engineered walnut floor adds another natural element to the home. “The walnut really brings in the warmth,” says the designer. “We also used natural wood doors and trim.”
The house does come with its fair share of surprises, too. For instance, an upstairs room features a wall of bookshelves that acts as a door to a secret stairway leading to a utility area behind the kitchen, as well as the hidden study and media room. “We wanted some secret spaces,” Tamara says. Yet there’s no mistaking that the home’s true unveiling is the view, which is accessible from, more or less, anywhere in the house. “We wanted to create an oasis. When you walk into the courtyard, you’ve left the rest of the world,” Prentiss explains. “Inside, you don’t see anything but the wall of the fireplace. It shields you from seeing out. But it’s when you come around the corner that you say, ‘Oh my gosh, it’s a wide-open view of the water.’”
— Brian Libby














