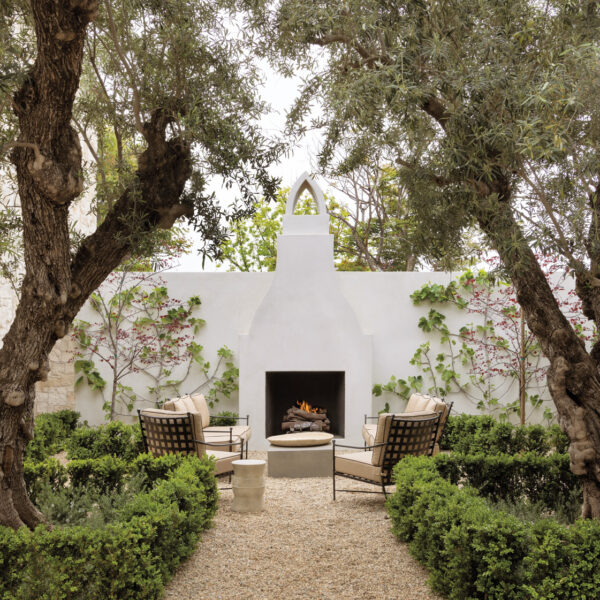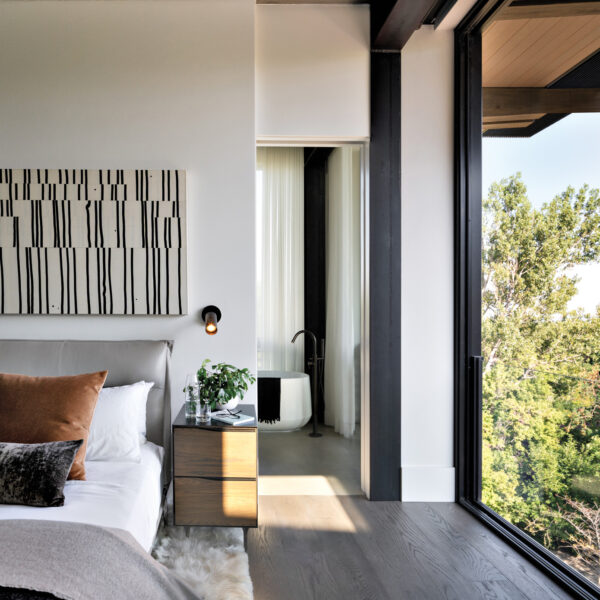The farmhouse-style residence just outside Denver that architect Carlos Alvarez designed for his clients is a modernist display of many things—layers of rich texture, connection to the landscape and optimal function for a young family. “My clients chose a property in an area where there used to be farms—and there are still horse properties there,” the architect says. “That was the starting point. It’s where a farmhouse belongs. I then considered the fact that they’re a young family living in the 21st century, and that they’re people with very sophisticated, urban taste. The design for this house is a combination of all of those things. It evolved very naturally into exactly what it’s supposed to be.”
 The clients’ attraction to an area that was historically farmland was no coincidence. “I’m originally from Nebraska,” the wife says. “I spent a lot of time as a child on the farm where my father grew up. I’ve always wanted to live on a lot of land in a house that feels like a classic farmhouse, but I also wanted something new and modern.” The couple made their way to Colorado by way of California and Pennsylvania. “We wanted to go back to the West,” she says, “and we were drawn to the Denver area because we love the mountains.” The couple’s real estate agent and close friend helped them find an idyllic lot and then recommended they meet Alvarez. “We sat down with Carlos and generally described what we wanted,” says the wife. “He listened to our ideas and then took them to a whole other level.”
The clients’ attraction to an area that was historically farmland was no coincidence. “I’m originally from Nebraska,” the wife says. “I spent a lot of time as a child on the farm where my father grew up. I’ve always wanted to live on a lot of land in a house that feels like a classic farmhouse, but I also wanted something new and modern.” The couple made their way to Colorado by way of California and Pennsylvania. “We wanted to go back to the West,” she says, “and we were drawn to the Denver area because we love the mountains.” The couple’s real estate agent and close friend helped them find an idyllic lot and then recommended they meet Alvarez. “We sat down with Carlos and generally described what we wanted,” says the wife. “He listened to our ideas and then took them to a whole other level.”
Inspired by the natural surroundings and his clients’ lifestyle and aesthetics, Alvarez imagined a design that comprises angled forms clad with white, silver and brown reclaimed barnwood and bright white reverse board-and- batten siding. Towering chimneys and a massive sculptural outdoor replace made of board-form concrete punctuate the exterior façade. “The clients and I really gravitated toward board-form concrete as a material,” the architect says. “It provides great connection between the old barnwood, which has a lot of grays and browns, and the crispness of the white-painted wood.” Another board-form concrete replace and a partial wall inside the house help tie the interior to the exterior. “Forming those replaces and getting the living room one to function as wood-burning was definitely a challenge,” says Matthew Pierce, the builder who managed construction for the project with his business partner, Stephen Stone. “That fireplace is 30 feet tall.”
 Alvarez oriented the front of the house toward the east and the rear toward the west. “All of the rooms are single- loaded,” he says. “This means they don’t have to fight for sunlight. I thought about where the sun is during each time of the day and every season; I wanted light to move through the house in the most beautiful, artful way.” To that end, the architect employed large windows with slender steel frames that flood the rooms with light during specific times of the day. “In keeping with the idea of a modern farmhouse, the windows have a rustic quality, but they’re also subtly elegant,” he says.
Alvarez oriented the front of the house toward the east and the rear toward the west. “All of the rooms are single- loaded,” he says. “This means they don’t have to fight for sunlight. I thought about where the sun is during each time of the day and every season; I wanted light to move through the house in the most beautiful, artful way.” To that end, the architect employed large windows with slender steel frames that flood the rooms with light during specific times of the day. “In keeping with the idea of a modern farmhouse, the windows have a rustic quality, but they’re also subtly elegant,” he says.
In addition to the airy feel of the interiors, Alvarez provided his clients with ample ways to experience the outdoors. He designed the house in a U shape, which bends around a courtyard, protecting it on three sides. “They wanted something that would give them privacy,” says the architect, who situated an open-plan living-dining-and- kitchen area at the base of the U-shaped design. He then joined the interior public space to the courtyard with a large wall of folding glass-and-steel doors to effectively eliminate spatial delineation between the indoors and outside. “The space flows and draws people outdoors,” the wife says. “Also, my husband and I both love to cook, and we can be in the kitchen and just walk out to the garden and grab what we need.” Keven Winkelmann, the landscape architect for the project, underscored the fluidity of space by paving the front walkway, porch and portions of the rear terrace with Pennsylvania bluestone. “Using the same material in the front and in the back creates a seamless connection as you move through the house,” he says.
 Inspired by the architecture, interior designer Pamela Chelle—who worked at Alvarez Morris and has since started her own design firm, Pamela Chelle Interior Design— appointed the interiors with a mix of contemporary and vintage furnishings that include sculptural furniture pieces, eye-catching light fixtures and textured fabrics and finishes. “Because there are vaulted ceilings, it was important to add warmth and appropriately scaled pieces so the airiness wasn’t too overwhelming,” she says. The designer covered the floors with wide-plank white oak and selected walnut and white-painted wood for the kitchen cabinetry. “The sofas in the living area are upholstered with a linen-like indoor-outdoor fabric,” she says. “And I covered the swivel chairs from Town with suede and velvet.” The designer then suspended a large Lindsey Adelman Studio brass-and-glass chandelier in the space and a similar one in the adjacent dining area, where a custom table with a massive live-edge walnut top and steel base provides an anchor.
Inspired by the architecture, interior designer Pamela Chelle—who worked at Alvarez Morris and has since started her own design firm, Pamela Chelle Interior Design— appointed the interiors with a mix of contemporary and vintage furnishings that include sculptural furniture pieces, eye-catching light fixtures and textured fabrics and finishes. “Because there are vaulted ceilings, it was important to add warmth and appropriately scaled pieces so the airiness wasn’t too overwhelming,” she says. The designer covered the floors with wide-plank white oak and selected walnut and white-painted wood for the kitchen cabinetry. “The sofas in the living area are upholstered with a linen-like indoor-outdoor fabric,” she says. “And I covered the swivel chairs from Town with suede and velvet.” The designer then suspended a large Lindsey Adelman Studio brass-and-glass chandelier in the space and a similar one in the adjacent dining area, where a custom table with a massive live-edge walnut top and steel base provides an anchor.
The clients felt strongly about working with as many local tradespeople as possible. “It was very important to them and to us, too,” Chelle says. “The dining table and benches were made locally and so was the custom floating headboard in the master bedroom.” Chelle also sourced the pink-toned rug in the living area from a company in Denver. “It’s from Floor Coverings By CPA,” she says. “It’s hand-knotted and vegetable-dyed. For this project, I didn’t think adding a ton of color was appropriate, since there’s such a focus on texture. But I did want to inject some contrast, so I added some softer feminine colors to offset the heavier architectural elements.” Chelle and Alvarez knew from the moment they met these clients that their ideas and sensibilities were in tune. “Everything came together like it does in a musical composition,” Alvarez says. “It was really a true collaboration.” The architect was reminded of the like-mindedness when he recently visited the clients in their new home. “We were walking through the house, and they told me how much they love the way the light moves through it and how happy it makes them to be there,” he says. “It was music to my ears. I love blending the warmth and comfort of the past with the elegance and functionality of the modern world. I wanted this house to be beautiful and sophisticated in a non-showy way. I wanted it to be all of the things we all wish we could be.”
–Laura Mauk


















