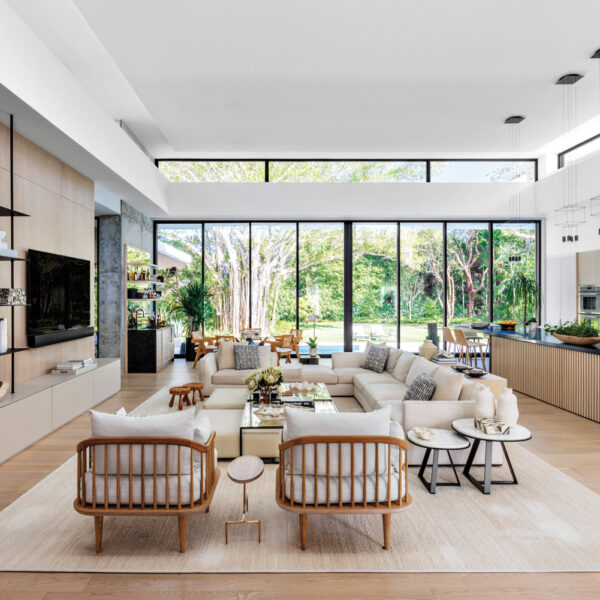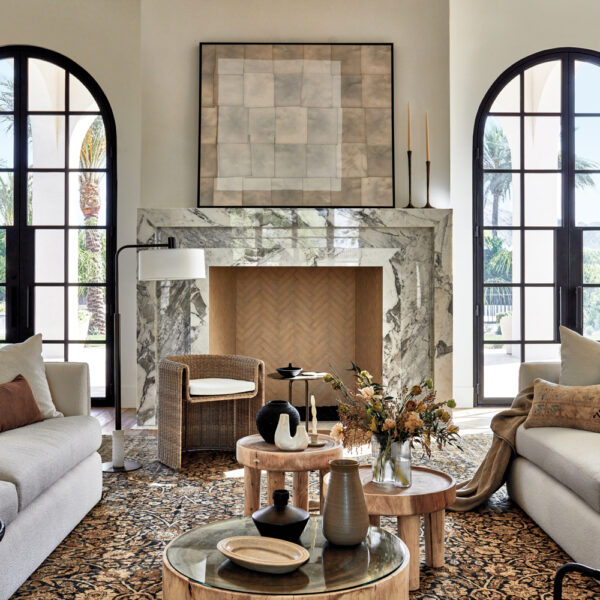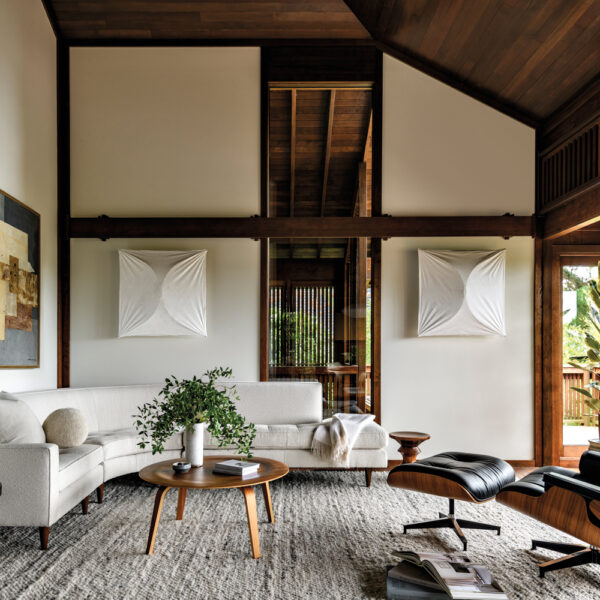 When a couple with three children approached architect Jonathan Feldman about designing a house for their family in the Bay Area, they weren’t interested in making a statement. “Our clients were all about building something that was understated and timeless,” says Feldman, who worked alongside project manager Brett Moyer. “They wanted a house that was partly modern but looked and felt like it had always been there.” Specifically, the couple liked the idea of a modern farmhouse, which would combine the classic style they were drawn to with the flexibility of an open floor plan. “They asked for a family home with areas where they could gather and socialize,” Feldman says. “They wanted something informal, warm and hard-wearing.” The architectural duo, together with Santa Monica, California-based designer Marie Turner Carson, devised a home that would accomplish just that.
When a couple with three children approached architect Jonathan Feldman about designing a house for their family in the Bay Area, they weren’t interested in making a statement. “Our clients were all about building something that was understated and timeless,” says Feldman, who worked alongside project manager Brett Moyer. “They wanted a house that was partly modern but looked and felt like it had always been there.” Specifically, the couple liked the idea of a modern farmhouse, which would combine the classic style they were drawn to with the flexibility of an open floor plan. “They asked for a family home with areas where they could gather and socialize,” Feldman says. “They wanted something informal, warm and hard-wearing.” The architectural duo, together with Santa Monica, California-based designer Marie Turner Carson, devised a home that would accomplish just that.
To establish the farmhouse aesthetic and a general layout, Feldman and Moyer, who is no longer with the firm, connected two simple vertical volumes capped with gabled roofs with a bridge-like form. “It’s a U-shaped house, and the dining room is in the bridge-like volume at the center of everything,” Feldman says. “It’s a multipurpose room and the heart of the house.” Outfitted with a bookshelf system that traverses an entire wall, the space creates a versatile backdrop for family meals, parties, crafts or homework. It also creates a strong indoor-outdoor connection, as three pairs of custom steel-framed glass doors open onto an ample terrace and the yard beyond. “They’re an active family and wanted to engage the backyard in a significant way,” Feldman says.
 The owners’ penchant for outdoor living inspired landscape architects Kate Stickley and Gretchen Whittier to design the terrace with bluestone pavers to accommodate a sitting area and a fire pit, as well as create a pool area and an edible garden. “When you’re inside, the fire pit on the patio immediately sets the tone for the open flow into the backyard,” says Stickley. “And the fireplace on the back property line continues to draw your eye out to the landscape.” The duo also engaged the landscape by designing a low wall bordering the lawn in the front yard. “The wall is a modern interpretation of a porch you’d see on a traditional house,” she says. “The clients can sit there and talk to neighbors or passersby or come home from a run and rest there.”
The owners’ penchant for outdoor living inspired landscape architects Kate Stickley and Gretchen Whittier to design the terrace with bluestone pavers to accommodate a sitting area and a fire pit, as well as create a pool area and an edible garden. “When you’re inside, the fire pit on the patio immediately sets the tone for the open flow into the backyard,” says Stickley. “And the fireplace on the back property line continues to draw your eye out to the landscape.” The duo also engaged the landscape by designing a low wall bordering the lawn in the front yard. “The wall is a modern interpretation of a porch you’d see on a traditional house,” she says. “The clients can sit there and talk to neighbors or passersby or come home from a run and rest there.”
For the exterior, Feldman and Moyer wrapped the house with channel-groove cedar siding, painted it a shade of white and employed a slate gray standing-seam metal roof. “It’s a very simple materials palette and recalls the vocabulary of old farm structures,” Feldman says. “We used white and gray because the contrast brings a modern crispness.” And though the style of the architecture may lean traditional, its execution displays some modern-day updates. “By using oversize double-hung windows,” notes Moyer, “the house has more transparency and connection to the outside than you’d find in a traditional home.”
When it came to the interiors, Carson found just the right stylistic balance while keeping family function top of mind. “These clients wanted a well-designed interior, but they wanted pieces that could be loved,” she says. “Everything in the house was designed to be lived with daily.” The designer anchored the living room, for example, with a sturdy custom coffee table. “We attached a vintage parquet floorboard to a cubist steel base,” says Carson, who then countered the angular lines with traditional-style sofas marked by curved silhouettes. “The sofas are covered with a black-and-white tweed-like fabric that feels like a Chanel suit.” Ottomans upholstered with a dark gray bouclé accent the space.
 Throughout the home, Carson worked within a palette of neutral-toned textures that complement the understated architecture. “Marie was so good at getting just the right finish on the oak floors and balancing the darker stain with the lighter ones of the handrails, furniture and cabinetry,” Feldman says. “Her deep knowledge of the traditional brought such a richness to the project.” In the kitchen’s breakfast area, Carson covered banquette seats with flax-colored outdoor fabric and arranged chairs with woven rush seats and backs around an antique Swedish table. And in the central dining room, she designed two massive bleached-white-oak tables that can stand apart or fit together to create one long surface. To surround the tables, Carson dressed custom oak chairs with bouclé slipcovers. “We also made a set of slipcovers in a gray linen for a different look and feel,” she adds.
Throughout the home, Carson worked within a palette of neutral-toned textures that complement the understated architecture. “Marie was so good at getting just the right finish on the oak floors and balancing the darker stain with the lighter ones of the handrails, furniture and cabinetry,” Feldman says. “Her deep knowledge of the traditional brought such a richness to the project.” In the kitchen’s breakfast area, Carson covered banquette seats with flax-colored outdoor fabric and arranged chairs with woven rush seats and backs around an antique Swedish table. And in the central dining room, she designed two massive bleached-white-oak tables that can stand apart or fit together to create one long surface. To surround the tables, Carson dressed custom oak chairs with bouclé slipcovers. “We also made a set of slipcovers in a gray linen for a different look and feel,” she adds.
Perhaps the most remarkable aspect of the house that Feldman, Moyer and Carson designed for their clients is the way that its complex components appear wonderfully simple. “The materials are tied to each other very precisely,” says the project’s builder, Wakefield Mist. “The paneling in the entry aligns with the stair treads, and the exterior paneling is equally spaced across each elevation of the house.” That exacting attention to detail serves to strengthen the classic lines of the architecture. “I want to do things that will be appreciated for a long time,” says Feldman. “At the same time, I’m a forward-looking architect. I don’t want to replicate the past; I want to build for this time and for the future. For this project, Marie, Brett and I really pushed to have the best mix of what’s traditional and what’s modern.”
—Laura Mauk















