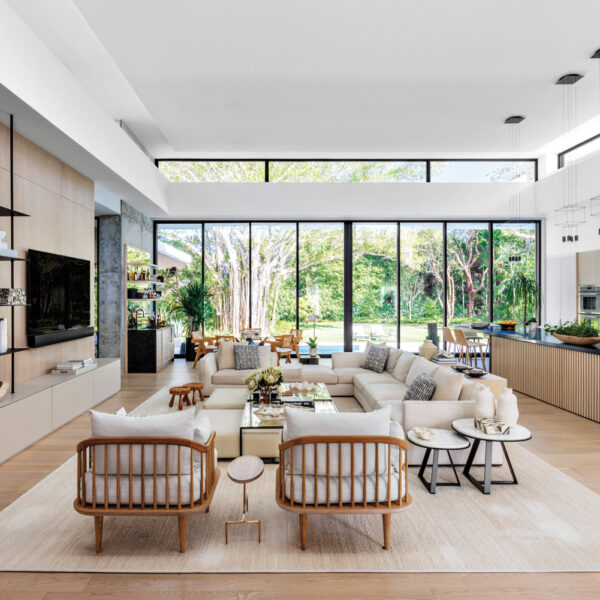The sublimely understated home that architect Jess Field and designer Erin Martin recently composed in Napa Valley appears like a piece of thread—one made of wood, metal, glass and plaster—that’s woven into the landscape, joining vineyard terrain to the north and a forested settling to the south. “My starting point is always to figure out how I can attune a building to the land with as much subtlety and nuance as possible,” says Field, who worked with his father and firm cofounder, Stan Field, on the initial siting of the project. In this case, his effort yielded a string of three simple rectangular forms that display contemporary and agrarian aesthetics and appear as if they’ve grown up out of the intersection between two distinct topographies. As Martin explains, this residence is not another modern farmhouse. “It’s something that couldn’t be found just anywhere,” the designer says. “When you’re standing out there between the vineyards and the trees and you’re surrounded by that much beauty, you realize you don’t need much more than what’s there naturally.”
When Field and Martin’s clients—a husband who works in finance and a wife who focused on raising the couple’s now-grown six children—decided to build a second home in Napa Valley, it was because they wanted a different living experience than the one they currently have in the suburban Midwest; they wanted something that would let them be closer to nature. “I grew up in an agrarian environment, and I love the outdoors,” the husband says. “We also love wine,” the wife adds. “Developing a small vineyard is something we’ve always wanted to do.” The couple searched and found a property that sits almost 1,700 feet above the valley on Howell Mountain. Before they built their house, they planted their vineyard with cabernet sauvignon grapes and named it Sentinel Ridge, a tribute to a natural crest that marks their lot. “Very special to the site is this long and narrow plateau that overlooks the valley,” Field says. “We found subterranean rock along the brow of the shelf, and we put the house along that brow.”
In the same way the residence seems to thread the landscape, a continuous breezeway threads the buildings. “There’s a timber-and-steel colonnade that runs from the outside to the inside and is a circulation spine that ties the structures together,” Field says. The first and most western building holds the kitchen, the living area and the master suite; the center building houses the main dining room and the wine cellar; while the last and most eastern building features three guest suites. All three structures are clad with reclaimed Douglas fir marked by rich brown and silver tones. “We found boards from an 80-year-old barn in northern Idaho,” says Field, who also employed gabled roofs made of standing seam metal and plaster walls with a parchment paper-like finish that bookend each of the buildings. “The wood and metal aren’t necessarily refined materials, but there was such attention to detail in the way we had the materials come together that the result is something extraordinary,” says builder Paul Niles, who managed construction for the project.
When it came to the interiors, Martin, too, was inspired by Napa Valley’s epic landscape. “I usually keep things really simple and do all white, but I wanted to use green here because it’s so green outside,” she says. “Bringing that color in was just another way of working off what exists there in nature.” The designer, who collaborated with project manager Maria Torres, outfitted the open-plan living area with large hunter-green pendants—customized from vintage steel ocean buoys—and covered the custom sofa with a dark blue-green cotton-linen fabric. “It will hide a ton of red wine stains,” she says. For Martin, keeping the focus on the landscape also meant using spare furnishings. In the dining room, she arranged only three elements: a custom table, steel-and-leather chairs and more pendants made from buoys. “The table is built on a train carriage,” Martin says. “There are actual train tracks cast into the concrete floor so it can roll over to the side and act as a serving or tasting table, or it can stay in the center and be used for dining.”
Indeed, the home connects strongly to the outdoors, and relates to the area’s architectural vernacular, which includes historic farm buildings. “But it was also important that the residence be detailed in a very clean, crisp way that shows restraint and timelessness,” Field says. Sharp detailing also informed the landscape design that husband-and-wife duo Dave and Nancy Roche created for the home’s surroundings. “There are native boulders, gravel paths and a rustic wood bench along one side of the large central terrace,” Dave Roche says. “In the front, or on the vineyard side,” Nancy Roche adds, “we planted native coffee berry, Lindheimer’s muhly and three varieties of manzanita that connect the buildings to the dark green forest.”
That strong connection to the land, established by the combined efforts of the entire team, delivered exactly what the clients had hoped for: “When we’re at home in Napa Valley, we don’t feel like we’re inside a structure,” the husband says. “We feel more like we’re part of nature.”
—Laura Mauk

















