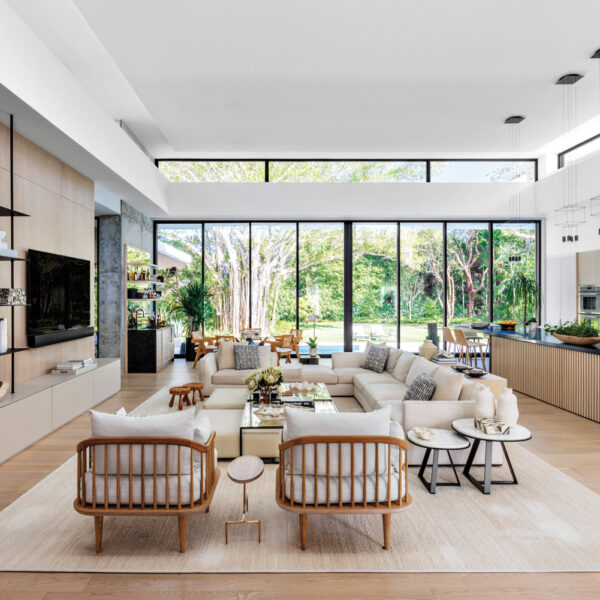In his best-selling book, Outliers: The Story of Success, author and journalist Malcolm Gladwell examines the notion that it takes 10,000 hours of dedicated practice to master a skill. If true, the design-minded owners of a modern stucco-clad dwelling in the seaside town of Vero Beach have surely mastered the art of creating the perfect house. “We have real estate issues,” the wife and mother of three sons explains. “We enjoy looking at properties at length and have done many projects over the years.”
In the process, the couple developed a strong relationship with architect Thomas Hoos, who had worked on three previous homes with the owners, as well as with Manhattan-based designer Kevin Dumais, with whom the couple also collaborated on several past projects, including their primary residence in Nashville. So, when the time came for their most-recent undertaking, they called on the design duo once again to bring to life the modern house they were envisioning for their new vacation home in Windsor, a “new urbanism” community by architects and town planners Andrés Duany and Elizabeth Plater-Zyberk. “It takes the old urban principles and town planning ideas from Europe, as well as in Charleston, South Carolina, and Savannah,” Hoos says of the charming community that features a walkable village at the heart of the development and a golf course that surrounds it.
While strict codes dictated many aspects of the design, the new abode and guesthouse were built around a private courtyard, where the designers had the freedom to take the house in a more modern direction. Floor-to-ceiling sliding glass doors in the great room, for example, can be opened to create a spacious indoor-outdoor area alongside the pool, and there is a grand covered veranda off of the second-floor master suite as well. “We wanted to create a seamless transition to the outside,” Hoos says, “so the exterior paving is very similar to the poured-concrete flooring found inside, and the ceiling plane goes straight out, interrupted only by the drapery pocket.”
In fact, the concrete patio extends into the water itself as “floating” pavers, which offer a place to sit and dangle one’s legs and also create a reflecting pool at the shallow end. Nearly every ground-floor room in the home offers direct access to the pool, including the lofted two-story entry foyer, which has floor-to-ceiling doors that can be opened to connect the front of the home with the L-shaped courtyard. The foyer also serves as a bridge between the single-story library to one side and the two-level structure with the main living areas on the other. “The foyer was designed as an open pavilion with an indoor-outdoor feel that links both the one-and two-story forms,” Hoos says.
A floating concrete stairway makes a dramatic sculptural statement in the main living areas and also acts as a screen between the foyer and dining area. Its blackened-steel-and-wood railing with glass panels complements the bronze elements throughout and allows the natural daylight to filter in unobstructed. Builder John Huryn and project manager Andy Swetz oversaw the construction of the staircase, where concrete was poured over a wooden form with steel plates that were welded to the railing. A top coating was then carefully troweled to ensure a flawless surface. “Building a modern home looks a lot easier than it really is,” Huryn says. “But there’s no trim or moldings, so everything has got to be right on the money.”
A bank of custom cerused-oak cabinetry defines the dining area and flows into the open kitchen, which has been outfitted with a large island with a marble countertop and blackened-steel drawer fronts. Blue backsplash tile plays off of the living room’s light blue sofa upholstery as well as the swimming pool just outside. “Each tile is slightly different, so you get this natural variation, which is really pretty,” Dumais says. “Plus, it brings a bit of a tactile quality into the space.”
That quality can also be found in the one-story library on the other side of the foyer, a bright indoor-outdoor space that Dumais warmed up by painting the walls in a dark charcoal hue and incorporating linen draperies on each side. “It’s a library, so we wanted to go a bit darker and richer, but it’s so bright and light that it doesn’t feel too dark,” the designer says. “It’s harmonious with the rest of the interior palette but sets itself apart.” A woven-wool rug and linen-and leather-covered furnishings add a handsome coziness, a look that continues throughout the home with a mix of comfortable furnishings, both midcentury modern and custom, that fashion a chic yet casual setting in mostly earth tones.
The same formula applies to the bedrooms, which were furnished with textural rugs and organic materials in neutral hues that soften the home’s concrete flooring. Oak cabinetry does the same for the master bathroom and also complements a slab of marble with strong vertical veining along the shower wall. “The color palette and texture carry through the entire home,” Dumais says. “There is a continuity to the spaces that is very tranquil and cohesive.”
With a teenage son still at home in Nashville, the owners tend to take turns using the home during the year, and you can often find the wife entertaining friends by the swimming pool or the husband and his buddies enjoying a weekend golf outing. “We wanted a fun, bright house, and we love it,” the husband says. “We’ll be using it for years to come.”
—Tate Gunnerson


















