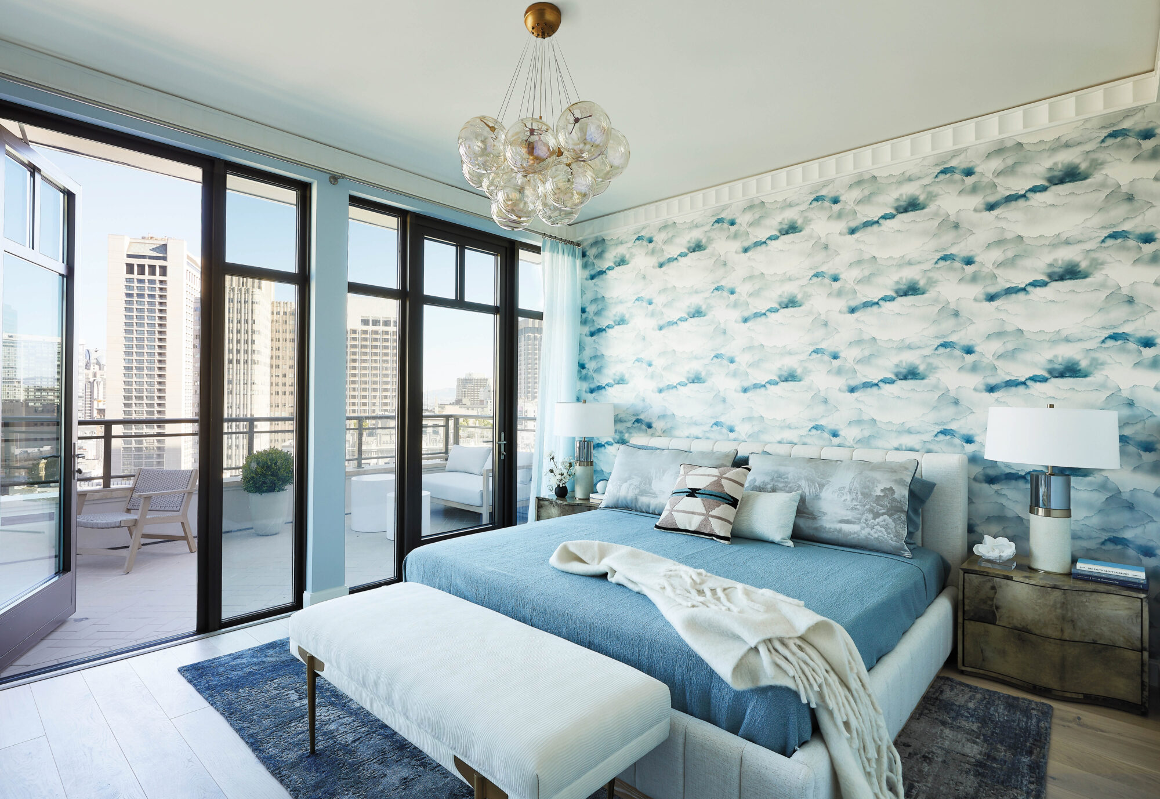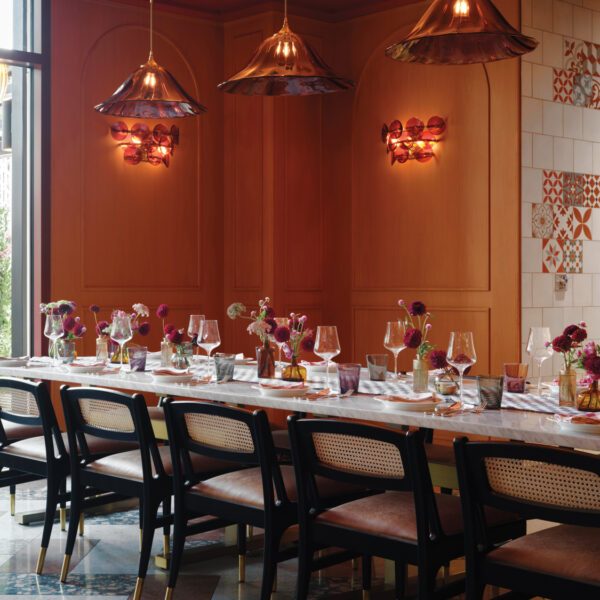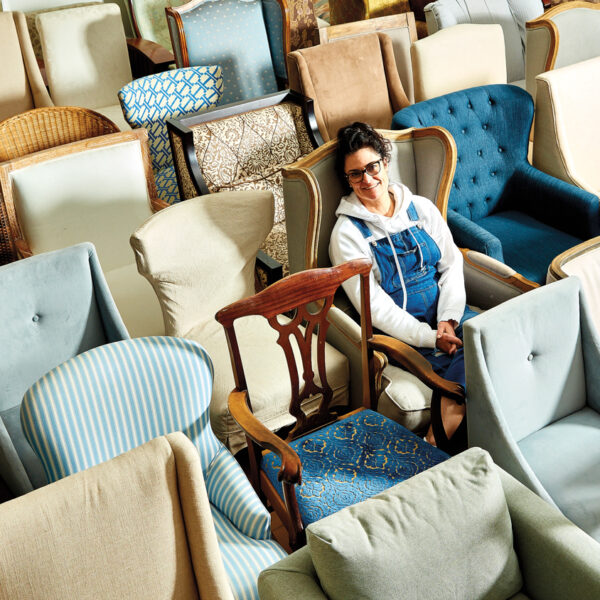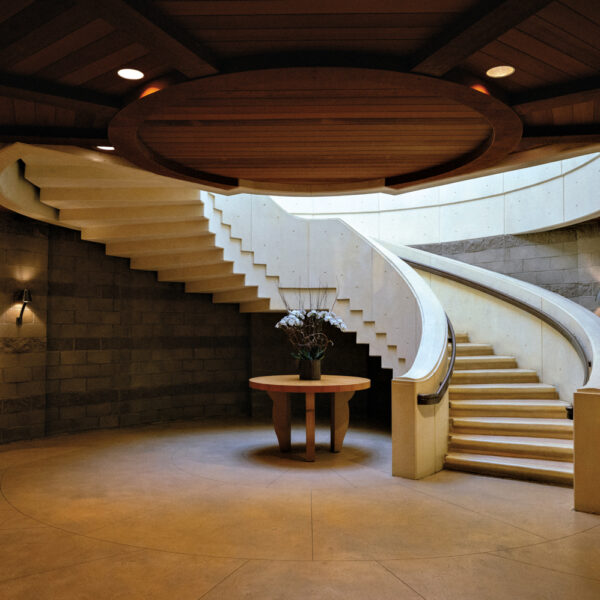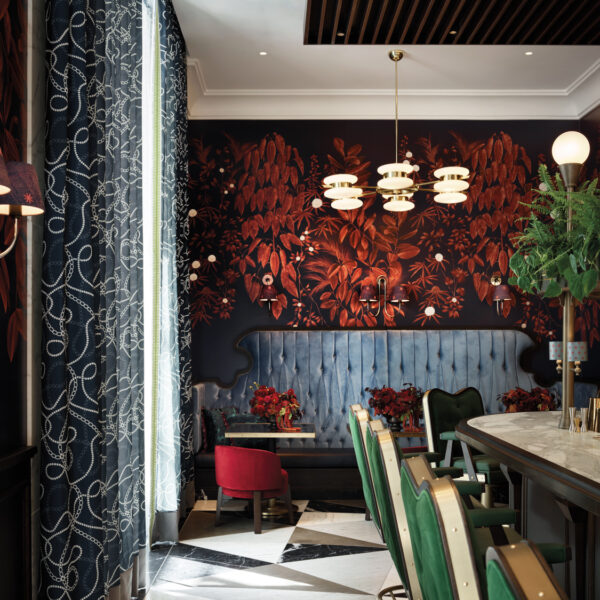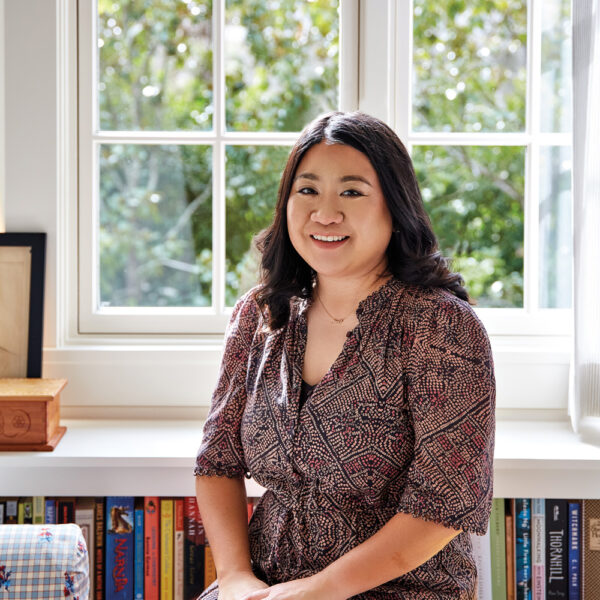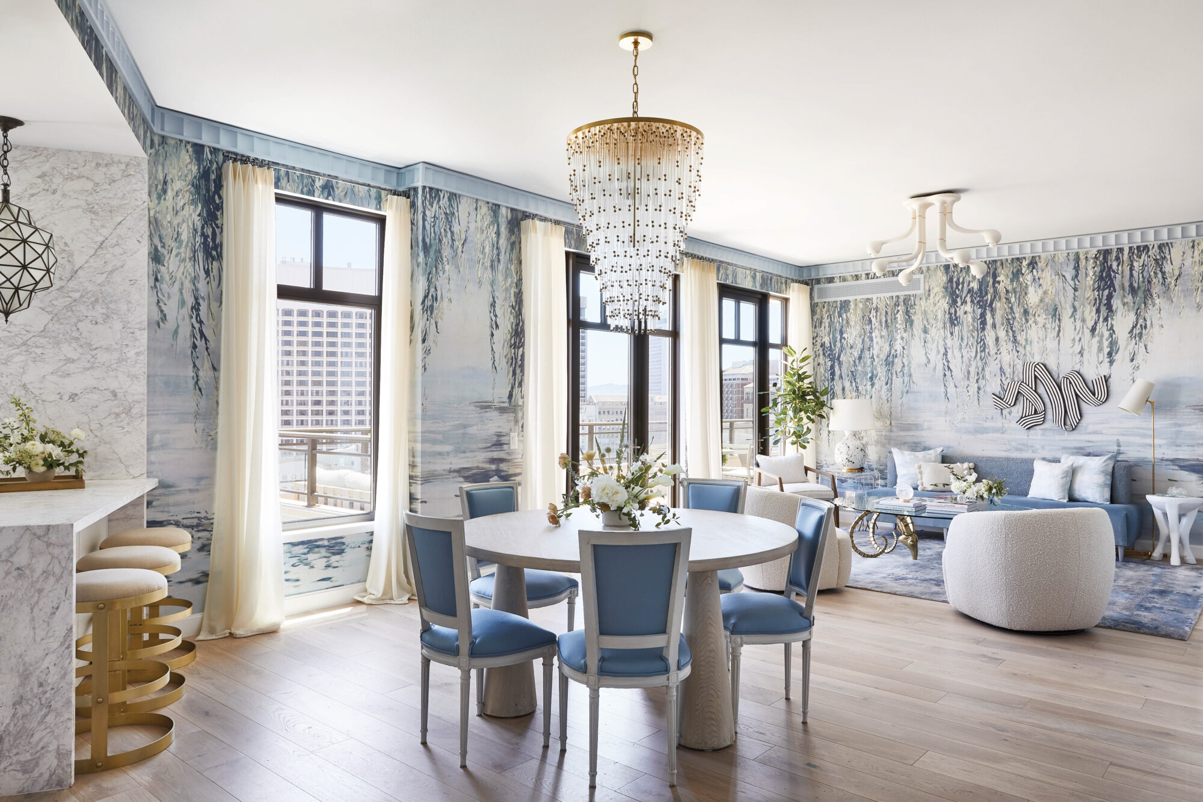
Atop Nob Hill, where San Francisco’s well-heeled railroad barons once lived, is a new residential address fit for today’s movers and shakers. Crescent comprises 44 luxury condominium residences, a secret garden and a rooftop deck with downtown views. Luxe spoke to Daniel Lobitz, partner at Robert A.M. Stern Architects, who led the design team on the project. crescentnobhill.com
Crescent is the first new residence to be built on Nob Hill in 40 years. Were you nervous or excited about the challenge? Both. It’s a storybook corner, the intersection of the two remaining cable car lines, with many notable neighbors. We definitely felt a great responsibility to do something that fit in, yet made its own statement.
What feeling did you hope to create? Homes that have an open living-dining-kitchen idea, with a certain degree of definition for the kitchen, and light-filled spaces. We also designed flexibility into the units, because we want these to be whole-life residences. Somebody might eventually have a need for multiple children’s bedrooms. As the children move out, they might want to convert a bedroom into a study or a library.
