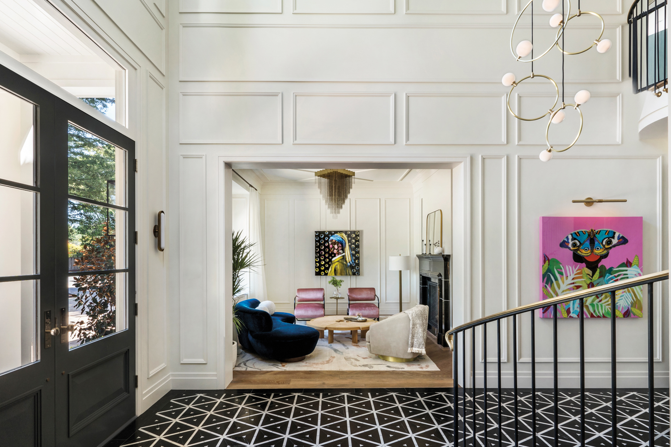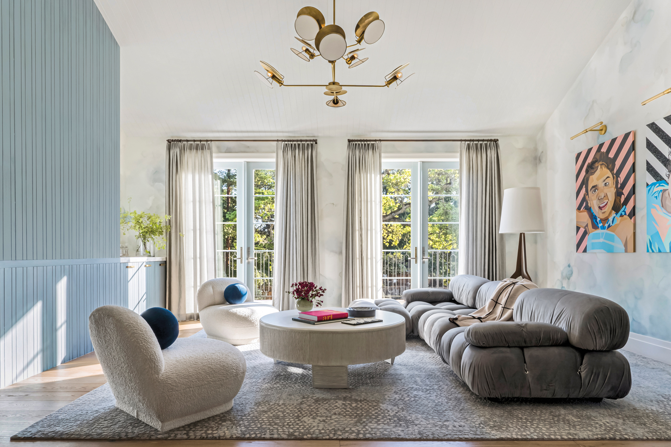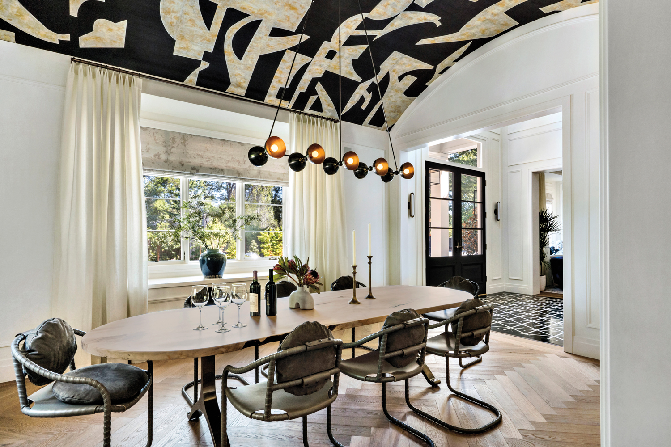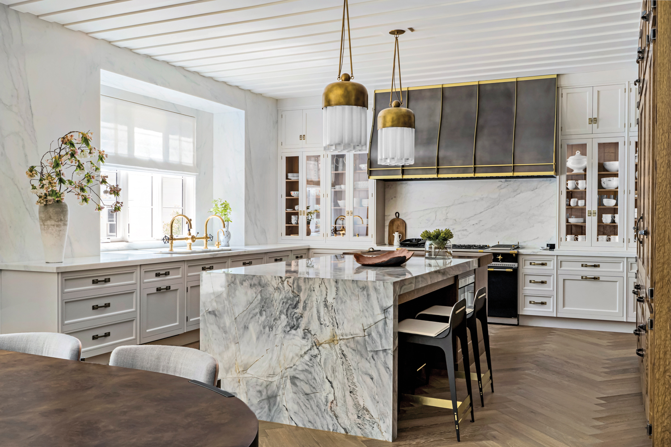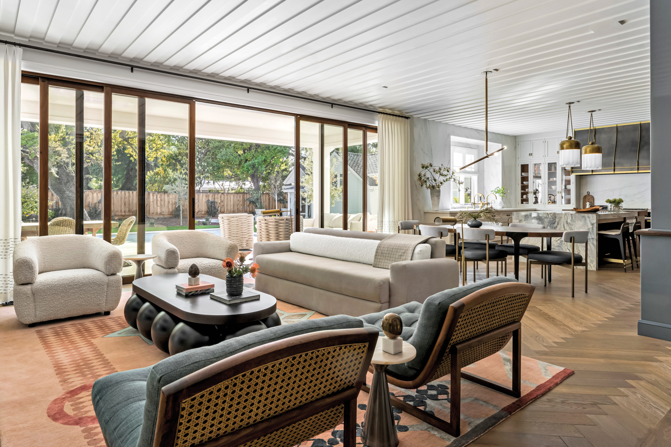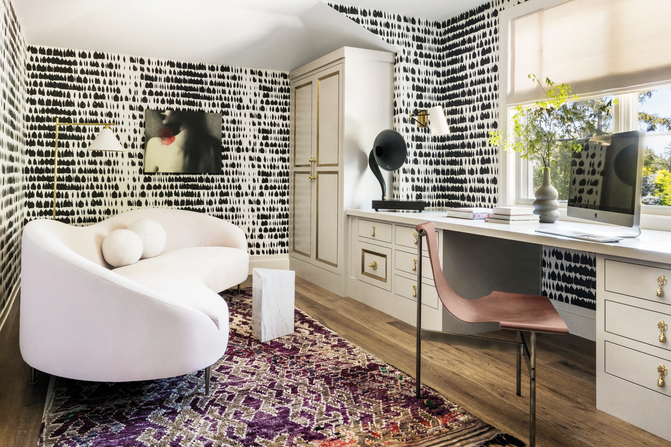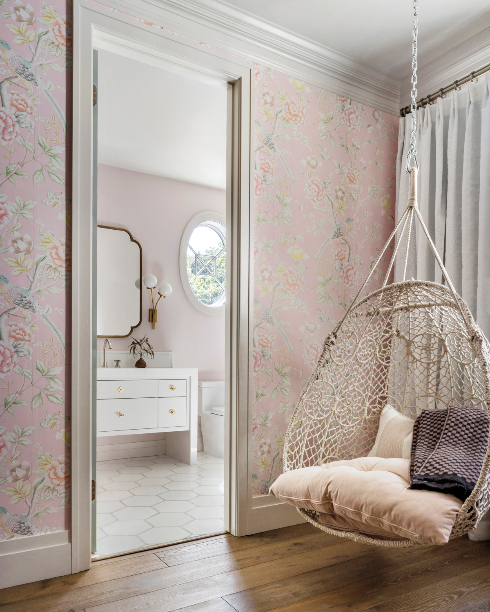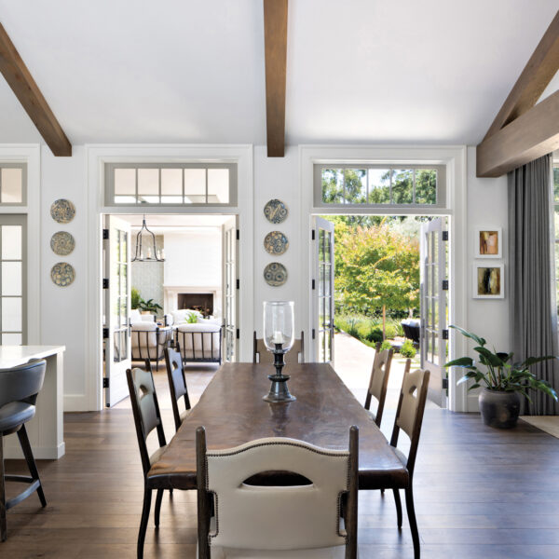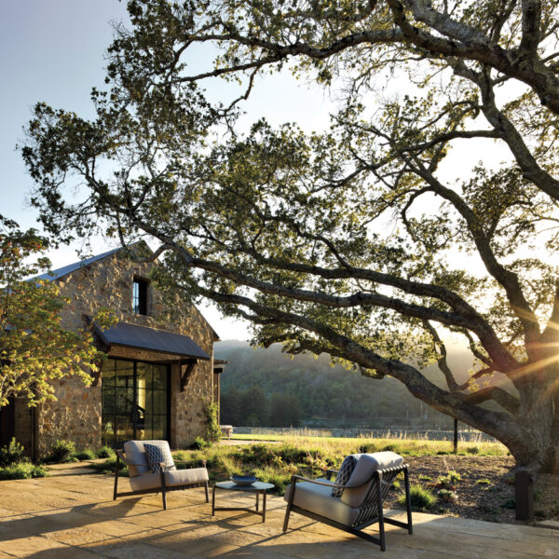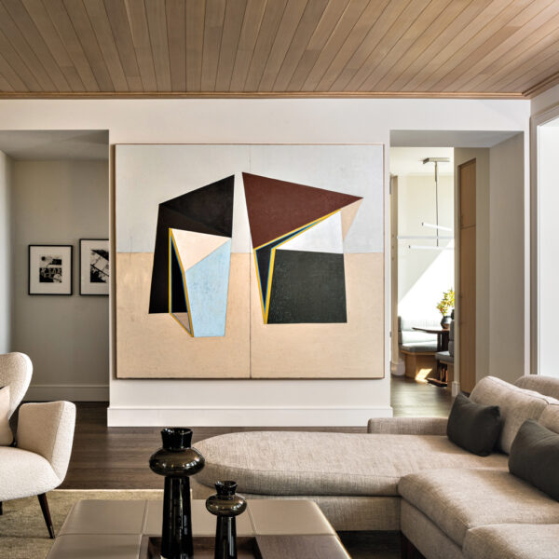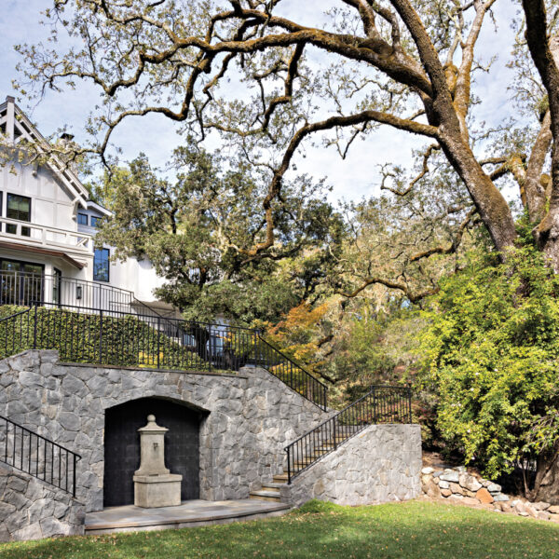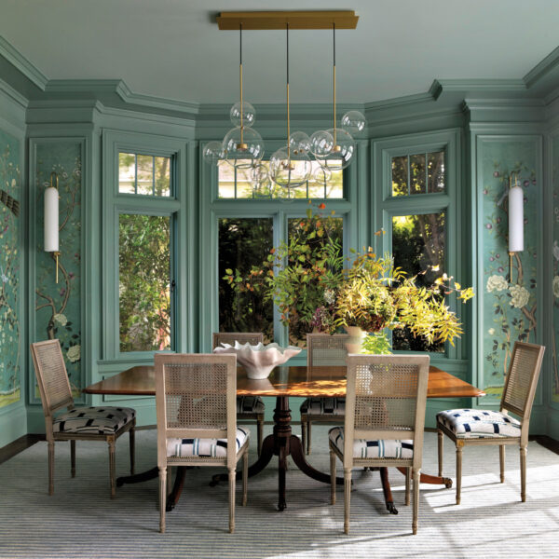Elevated but down to earth” is how designer Sarahliz Lawson describes the Atherton, California, home she recently completed for a couple and their young children. “The wife has a love for fashion, color and interior design and that really shows in this house,” she adds. The wife, a clothing designer, brought a host of ideas to the table. “She’s an artist—bright and full of ideas—so I was all ears,” continues Lawson. The duo worked together to source just the right pieces, and the result is a stylish dwelling that’s equally suited to hosting cocktail soirées or slumber parties.
“We didn’t want anything precious or off-limits,” the wife notes. “We were looking for a true family home, the place where our kids would grow up.” She is from India, and her husband grew up in Dubai, but both spent a lot of time in Europe. When it came time to design this new abode, memories of traditional European residences came into play. “The wood siding, round windows and columns at the front door help create that look, but it is done in a casual way,” says residential designer Reza Norouzi. Working closely with Norouzi and general contractor Brian Kelly, Lawson and the clients were able to realize a home that will “evolve and respond to life’s changes,” says the wife. “It’s hard to make forever decisions, but this feels right for right now, and it feels good for our kids.”
Flanking the entrance—a dramatic space with dark inlaid-stone floors—the living and dining rooms reveal the dwelling’s more grown-up side. The former was created as the perfect place for evening cocktails, with the latter designed to let friends and family shine. “The dining room is toned down because the client wanted people, conversation and food to be the focus,” explains Lawson. To the rear of the residence is the sunny great room—a must on the wife’s wish list. Anchoring one end of the space, the kitchen was inspired by those she had seen in Europe.
“Because of our time there, it was important for that feeling to be part of our home,” the wife says. At the family room end, a floating glass fireplace warrants a double take. “That was one of the most challenging aspects of this house,” recalls Kelly. “We had to create a structure above the glass that could hold a 1,000-pound marble slab in the air.” And because it’s a space used by the children, Lawson and the wife sought playful pieces like a coffee table that rests on spherical forms—a whimsical shape that Lawson wove throughout the abode, including in the upstairs media room’s pillows. “There’s just something fun about the round profile,” the designer says.
Other elements tailored perfectly to the family’s tastes are the couple’s offices. The husband’s is library-like and painted a soft green; the wife’s features a graphic wallpaper, a light pink velvet sofa and a purple-hued rug. “They’re yin and yang,” says Lawson of the couple and their respective spaces. “He’s soft-spoken, grounded; she’s vibrant and charismatic.” The couple’s bedroom, swathed in a misty blue, was designed as a quiet oasis, but their daughter’s room features more vibrant design components. “She wanted a swing in her room and a pink bathtub,” the wife recalls. Although she was hesitant at first, she granted her daughter’s wish. “Everybody’s voice was heard, and the house feels that much more special,” she adds.
Making the home equally distinctive outside is a landscape by Kay La Plain that puts the spotlight on the property’s heritage oak tree. “They’re protected—and rightly so,” the landscape designer notes. The garden was “designed to grow with the family” and includes entertaining areas, play spaces and a new pool. As with the interiors, color also plays an important role. “There are crepe myrtles, ornamental cherries and maples—and hot pinks in front of the house,” says La Plain. “There’s a connection to nature throughout this home, not just with its views but with its natural woods and organic undertones,” adds Lawson. “It’s bold and elegant—the whole house is a colorful, tactile, sensory experience.”

