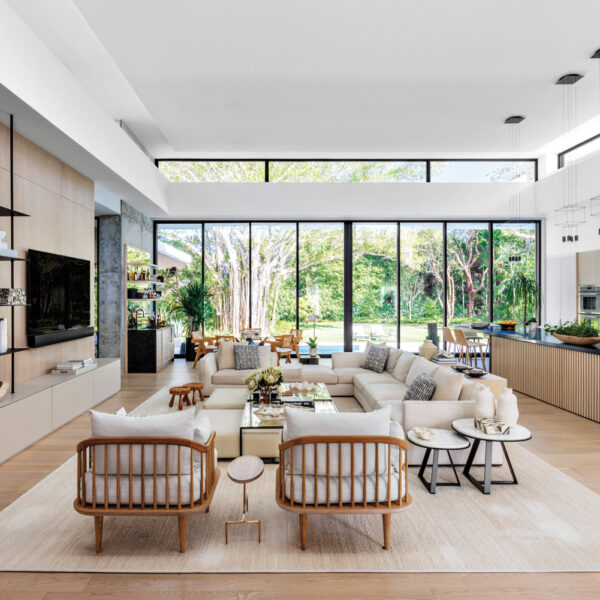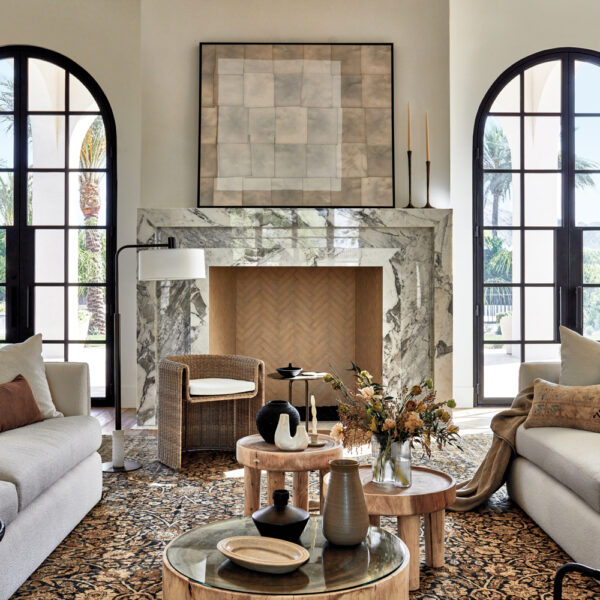From a designer’s standpoint, there is really only one way to ensure that clients get exactly what they want—get to know them. With regard to one couple in particular, designer Jennifer Knowles interviewed them multiple times, knowing them first as acquaintances, then as clients and eventually as friends. Knowles notes that it is critically important to understand an owner’s needs and wants, dreams and desires, likes and dislikes. After all, Knowles says, “An owner’s life centers around all the little details you put into his or her home.”
 In this case, the owner and his girlfriend were very clear about their greatest desire for the interiors of their tropical modern house, which was designed by architect Randall Stofft and built by Terry Cudmore, and is perched on a finger of water reaching out from the Intracoastal Waterway in Boca Raton: oodles of gray, please, and barely any brown. Many lovers of gray who design their own homes end up with rooms entirely fitted out in gray and chrome, but here, Knowles wanted to bring in more depth and contrast. So first, the designer used more than one shade: Following the lead of every good black-and-white photographer, she composed with tones from the very darkest through to the very lightest. Then she brought in some warmth. “Gray is very cool,” says Knowles. “You have to heat it up with hits of gold.” Such gold nuggets are found in nearly every room. In the great room, for example, they show up as light fixtures and accent tables. In the stairway, they reveal themselves as framed art pieces and a brass-trimmed Cubist chandelier. And in the master bedroom, the walls are draped floor to ceiling and wall to wall in a golden-hued Great Plains fabric.
In this case, the owner and his girlfriend were very clear about their greatest desire for the interiors of their tropical modern house, which was designed by architect Randall Stofft and built by Terry Cudmore, and is perched on a finger of water reaching out from the Intracoastal Waterway in Boca Raton: oodles of gray, please, and barely any brown. Many lovers of gray who design their own homes end up with rooms entirely fitted out in gray and chrome, but here, Knowles wanted to bring in more depth and contrast. So first, the designer used more than one shade: Following the lead of every good black-and-white photographer, she composed with tones from the very darkest through to the very lightest. Then she brought in some warmth. “Gray is very cool,” says Knowles. “You have to heat it up with hits of gold.” Such gold nuggets are found in nearly every room. In the great room, for example, they show up as light fixtures and accent tables. In the stairway, they reveal themselves as framed art pieces and a brass-trimmed Cubist chandelier. And in the master bedroom, the walls are draped floor to ceiling and wall to wall in a golden-hued Great Plains fabric.
A particular color story wasn’t the couple’s only desire. The man of the house was also very particular when it came to the comfort of the chairs, finding that very few were actually a good fit for him and his chronic back pain. “I think I sat in every chair from Miami to Jacksonville,” jokes Knowles. Her persistence paid off when she sat her way through a Roche Bobois showroom. They customized both the dining chairs and the two side chairs in the great room, where they extended the back by 6 inches. “Their willingness to tailor means this owner can be comfortable in his own home,” Knowles says. The kitchen, too, took some detailed understanding. The woman of the house is a serious cook, but she wanted the kitchen to be a wide-open, straightforward galley opening into the great room. “We mapped out where every item goes, right down to the spices and utensils,” Knowles recalls.
 The architect didn’t require quite as much face time with the couple. “This was my fourth house with owner,” says Stofft. For one of those houses, he designed a 38,000-square-foot behemoth. “This house, though, is a bit more diminutive,” he says of the 5,700-square-foot home tucked onto a parcel of land within eyesight—but at an angle—of the Intracoastal Waterway. To maximize the view toward the water, Stofft rotated the major spaces toward the Intracoastal and utilized large corner windows.
The architect didn’t require quite as much face time with the couple. “This was my fourth house with owner,” says Stofft. For one of those houses, he designed a 38,000-square-foot behemoth. “This house, though, is a bit more diminutive,” he says of the 5,700-square-foot home tucked onto a parcel of land within eyesight—but at an angle—of the Intracoastal Waterway. To maximize the view toward the water, Stofft rotated the major spaces toward the Intracoastal and utilized large corner windows.
Although this home is smaller than the owner’s previous house, the architect still wanted it to feel expansive. “We maximized the footprint without making it feel tight,” he says. This was tricky, however, because the couple wanted a large entertainment area, including space for their full-size Ping- Pong table, a deck and a swimming pool—as well as the public spaces and a pub—all on the ground level. “Each space is important, and they all want to feel voluminous,” Stofft says.
 The architecture itself, however, is restrained. Using stucco on concrete blocks, Stofft crafted a two-story configuration with low-slung hip roofs sheathed in porcelain tile imported from Japan. At the rear, two separate masses express themselves, one aimed at the immediate water and the other turned toward the Intracoastal. White horizontal bands and window and door trim create a balanced composition. A boat dock lingers along the canal’s edge.
The architecture itself, however, is restrained. Using stucco on concrete blocks, Stofft crafted a two-story configuration with low-slung hip roofs sheathed in porcelain tile imported from Japan. At the rear, two separate masses express themselves, one aimed at the immediate water and the other turned toward the Intracoastal. White horizontal bands and window and door trim create a balanced composition. A boat dock lingers along the canal’s edge.
Building this wasn’t as easy as it would have been on a different lot, according to the builder. First, the lot has narrow sidelines. Second, the rear is directly on a seawall. Third, the contemporary interior detailing leaves little room for error. “And then there were the marble slabs that measured 5 feet tall and 11 feet long, and weighed 800 pounds,” Cudmore says with a laugh. The couple envisioned something unique for the master bathroom on the upper level. So Knowles decided to enfold the room in marble. Simple enough. But she wanted the stone book-matched, laid horizontally and with very few joints. In turn, Cudmore had enormous slabs machined—a typical marble slab is 8 feet long—and had them lifted by crane to a second-story window, where they were moved manually and set by hand. The effect is stunning—and carefully attuned to the couple’s desires, much like the rest of the house. Says Knowles, “Design is not simply lines on paper. It’s understanding what makes an owner tick.”
—Patrick Soran















