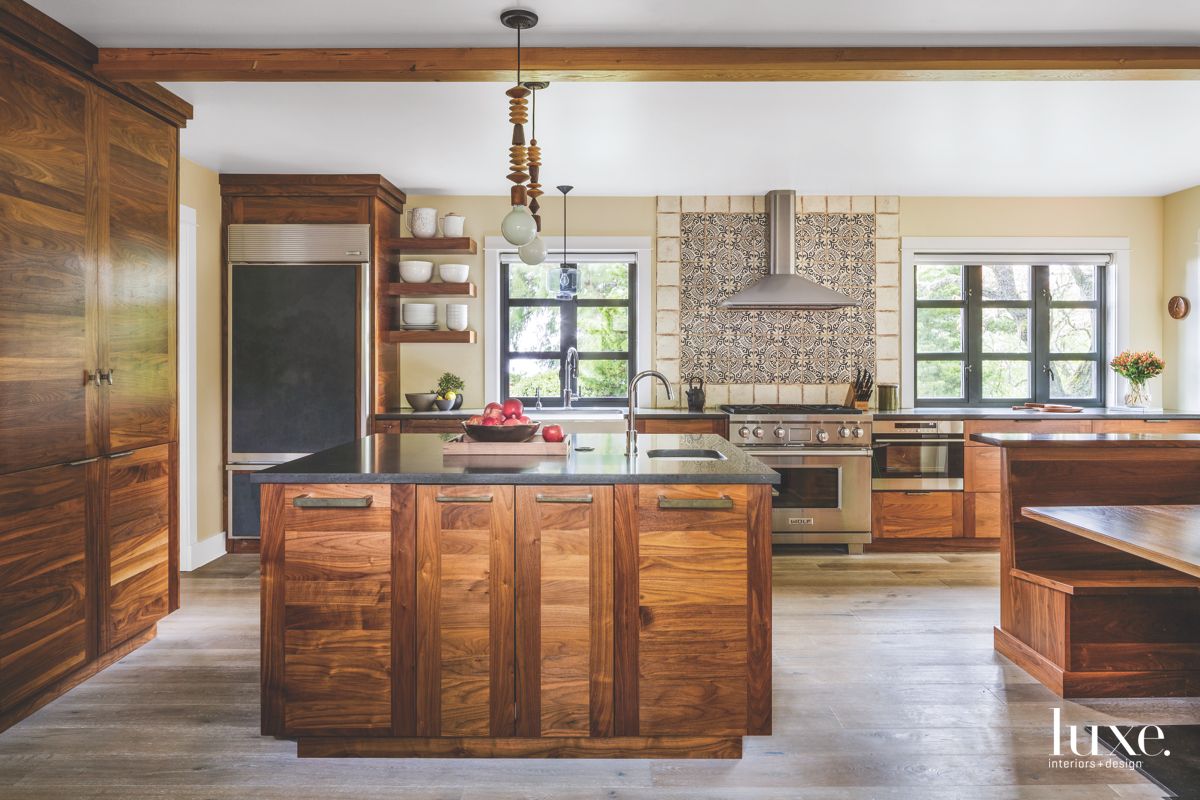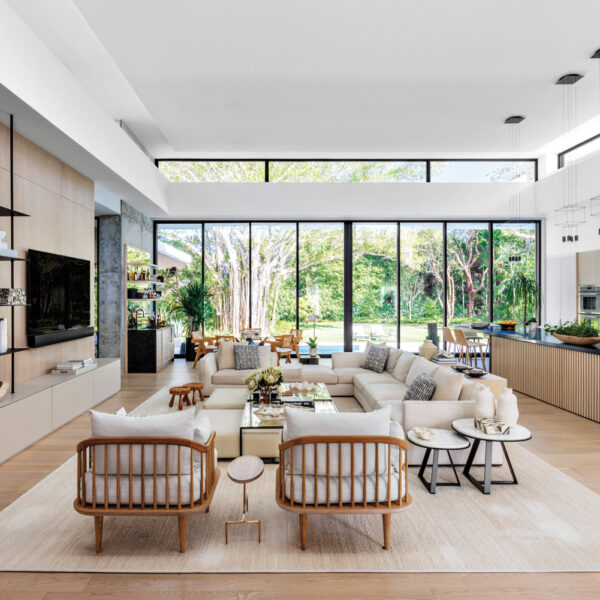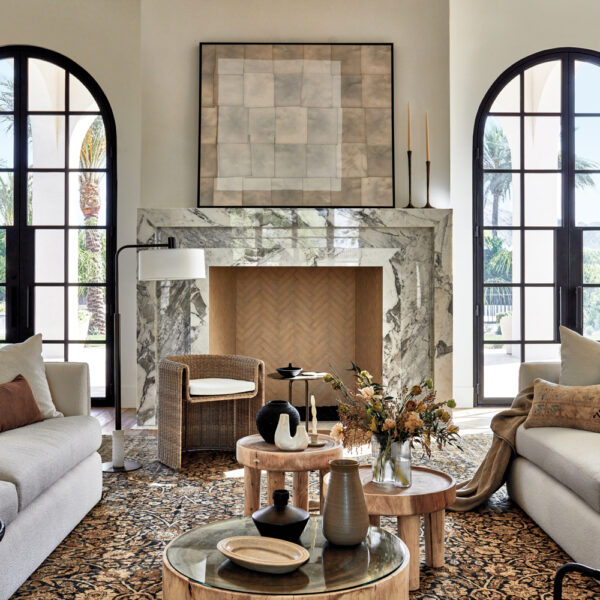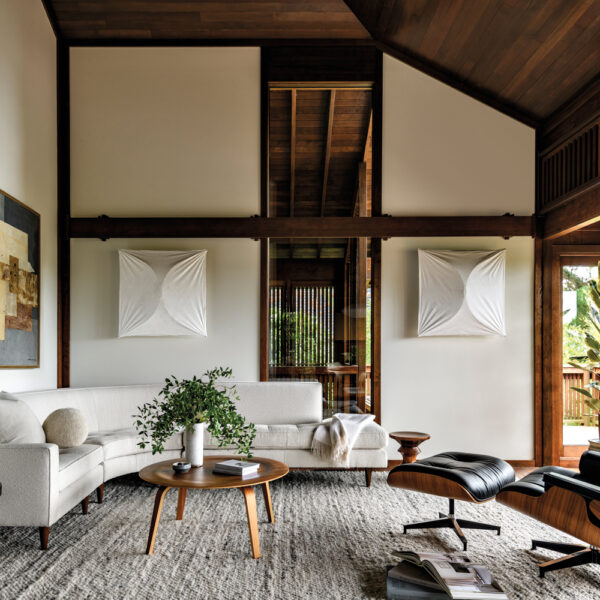 Unlike most children, three very lucky ones can boast of living in the same home where their grandmother spent her teenage years— thanks to their mother, a woman passionate about preserving a part of her family history. After she and her husband purchased the home from her grandfather’s estate, the wife was determined to renovate the house with respect for the past while integrating her own contemporary design aesthetic. “She wanted to keep the home’s quintessential essence, but make it fun and functional for a young family,” says interior designer Kenna Stout, who was part of the design team that made it happen.
Unlike most children, three very lucky ones can boast of living in the same home where their grandmother spent her teenage years— thanks to their mother, a woman passionate about preserving a part of her family history. After she and her husband purchased the home from her grandfather’s estate, the wife was determined to renovate the house with respect for the past while integrating her own contemporary design aesthetic. “She wanted to keep the home’s quintessential essence, but make it fun and functional for a young family,” says interior designer Kenna Stout, who was part of the design team that made it happen.
The house in question, a 1940s homestead-style structure with a steep pitched roof and cedar siding in a coveted neighborhood, enjoys enviable views of the Puget Sound and the Olympic Mountains. In accordance with the owners’ wishes, architect and general contractor Charles C. Mellon retained the look of the exterior as much as possible. “Out of respect for her grandfather, we repaired the siding and custom-matched the grid patterns of the new windows and doors to look like the originals,” says Mellon, who left the copper roof that was added in the 1960s largely untouched. “It has this beautiful green patina and is unbelievable by today’s standards.”
The inside of the home, however, was another matter. “It was here that the wife felt free to express herself,” says Mellon, who gutted the interior before reshaping everything within the confines of the existing envelope. Turning an exterior space into a mudroom by extending the interior walls to capture some of the original sandstone was among the changes. Elsewhere on the main floor, the location of the formal living and dining rooms remained intact, as well as the living room’s fireplace and paneling. “There’s all new wiring and plumbing, but we didn’t touch the original fir paneling,” Mellon says of the latter. The architect then transformed the tight galley kitchen by taking down a wall between the kitchen and an existing bedroom and creating an open kitchen/family room. Furthermore, carving out a master suite and the children’s bedrooms on the upper level required major restructuring. “In the master there was the challenge of the steeply slanting ceiling, and a chimney right in the middle that had to go,” he says. His creative solution involved establishing the bathroom as the core room, while fashioning the sleeping quarters and storage spaces around it.
For her part, Stout worked to incorporate family heirlooms with more contemporary furnishings and accessories. In the living room, for instance, the paneling and an inherited blue-and-yellow rug formed the basis for the palette. “We decided to go bold on the upholstery to bring the room into the 21st century,” says Stout, who covered the sofa with blue mohair. “The owners love blue, and in a house with so many compartmentalized spaces, we used it as a thread to tie things together.” Topping a pair of midcentury-style wood-frame chairs with cushions wearing a strong modern geometric pattern further bridged the gap between old and new, and mocha-hued grass cloth on the walls lightened the woodwork.
 In the dining room, a vintage dining set belonging to the wife’s grandfather takes center stage, while a cast-resin light fixture shakes things up. “I pushed for the fixture as a statement piece to break up all the traditional elements,” says Stout. The designer finished the space with iridescent copper grass cloth above a high picture rail to add more oomph to the space as well as tie it back to the texture in the living room.
In the dining room, a vintage dining set belonging to the wife’s grandfather takes center stage, while a cast-resin light fixture shakes things up. “I pushed for the fixture as a statement piece to break up all the traditional elements,” says Stout. The designer finished the space with iridescent copper grass cloth above a high picture rail to add more oomph to the space as well as tie it back to the texture in the living room.
Along with the blue that also appears in a whispery tone on the master bedroom walls, wood tones provide another connective element. In the living and dining rooms, the existing oak floors were stained dark for a more contemporary look, while the new wide-plank whitewashed oak in the kitchen provides contrast to the walnut cabinetry. “The owners were very specific about using a deeper tone of wood like walnut,” says Stout, who liked the way it would link materially back to the living room and other common areas. A hand-painted tile backsplash further brightens things up. “When I came on the job, the owner had already purchased several kinds of tile and left it to me to figure out the best use and placement,” she adds.
In the master bathroom, Stout employed indigo-and- white-patterned tiles to create a focal point behind the bamboo vanity, where the cabinet pulls perfectly mimic the tile pattern. And the flowing branch-and-leaf accent tile tempers the crisp contemporary lines of the bright white guest bathroom. Both members of the design team concur that it was those special touches that moved the home beyond its era. “We were able to bring it up-to-date with bold colors and patterns that made it their own,” says Stout. To which Mellon adds, “The wife's mark is now part of the history of the house.”
— Mindy Pantiel




















