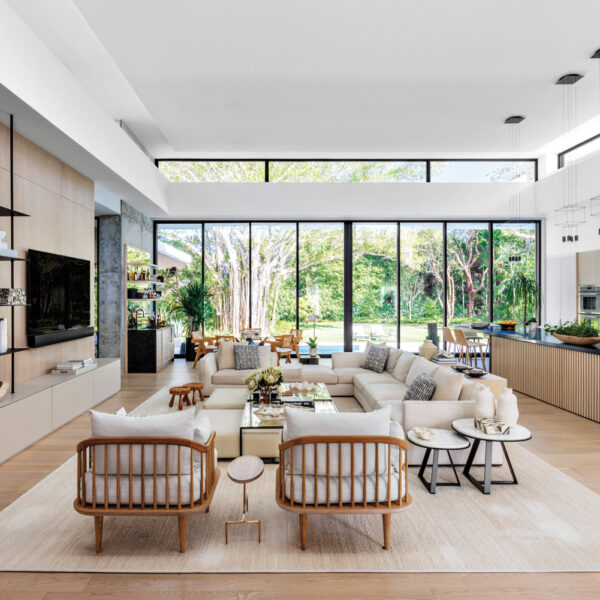If there were one word in particular that could encompass all that is Sedona, it would probably be harmony. It is a place of dramatic natural beauty, artistic sensibilities and spiritual energy, all synergistically entwined.
So when a Boston couple wanted to build a vacation home in Sedona’s exclusive development of Seven Canyons, they assembled a team of longtime collaborators—and a few new ones—to meld their Northeast roots with their love of the Southwest in order to create a home that was, well…harmonious.
“We wanted the house to be connected to the natural environment and to reflect all that is Arizona,” says architect Erik Peterson, principal at PHX Architecture. Rightfully so, being that the development is surrounded by over 100,000 acres of the Coconino National Forest, and the home site boasts nearly 360-degree views of the majestic red rocks for which the region is known.
Inside and out, the house is dressed in slats of rocks that mimic the tie-dye patterns in the mountains around it. “The stone is deep red at the bottom and slowly fades to white at the top, emulating the mountains,” says Boston-based interior designer Susan Foley Larson, who worked on seven previous projects with the homeowners.
A rounded foyer welcomes visitors to the house, with a curved stair-case that leads to the wife’s art studio. “The entry’s circular shape surrounds and embraces you, and has a wall of stone that drips water, almost like a spa environment,” says Peterson of the serene entrance. Perhaps the tranquility of the home’s foyer is due in part to the soothing moving water present, or possibly, it has to do with something a little more ethereal.
“The open, circular shape of the foyer and art room are meant to evoke the spirit of the ancient Native Americans who once lived on the site,” adds the homeowner. Before construction started, they brought in their shaman to bless the land, and built the foyer above what he said was the spiritual center of the lot.
While the house has plenty of Arizona elements—from natural to supernatural—the homeowners wanted their roots to be integrated, too. “We mixed a New England and a southwestern aesthetic to strike a balance between contemporary and what was comfortable for them coming from Boston,” says Larson. Most of the furnishings came from the East Coast, but most of the materials in the house—aside from the reclaimed Australian wood floors—were sourced in Arizona.
In the kitchen, which opens up completely to the elements and is separated from the great room by moveable glass panels, Larson used red—the homeowners’ favorite color—to mesh regional tastes; the mahogany cabinets were slathered in a custom raspberry lacquer. “It’s part Boston red and part Sedona red,” she says. The home’s builder, Joel DeTar, mixed the precise shade to perfection, though it took more than a few attempts. “My team produced 72 samples of cabinet finishes for this job that went from one side of the country to the other,” says DeTar.
An infinity-edge pool and mountain vistas sit just outside the sprawling great room, which has a cantilevered roof that acts both as a passive solar overhang and a sculptural element that floats over the house. “The great room ceiling is kind of a hovering ring over the patio,” says DeTar of one of the home’s many detailed elements he executed flawlessly. “There are really only four columns holding the whole thing up.”
Beyond the red rock panoramas and nature-imbued architecture and interiors, what makes this home even more spectacular are the relation- ships that were forged in its creation: a team of once-strangers who toiled and tinkered for six years, working in pure harmony. “It was incredibly humbling to see this house under construction, with so many different talents at work,” says the homeowner. Peterson adds: “Everyone worked equally to make a house that taps into that feel-good Sedona energy.”






