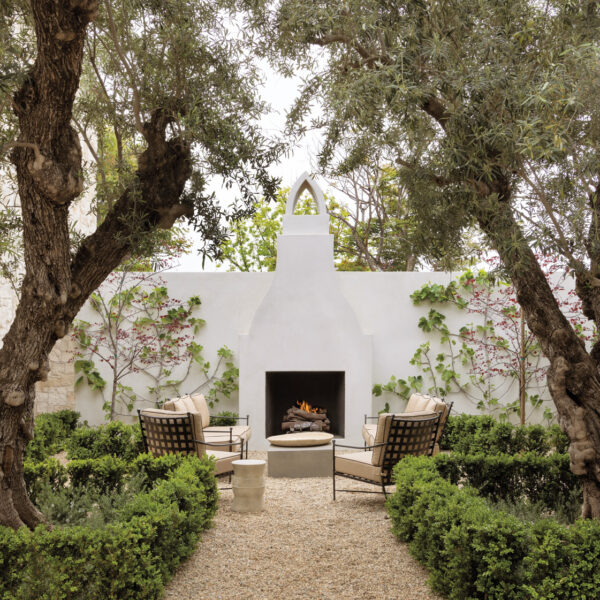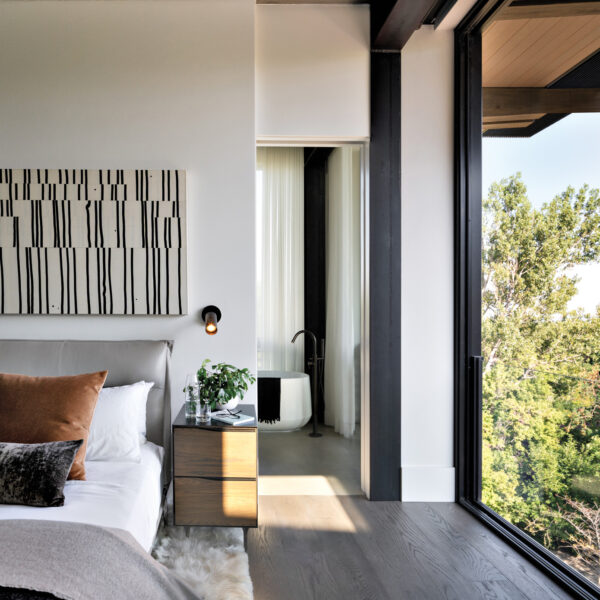Frst impressions can be deceiving, something architect Richard Beard found to be true when he originally saw the vineyard in Calistoga—complete with historic buildings from the late 1800s—that his clients, Kisha and Jason Itkin, had recently purchased. “When I drove up to the property, the place looked derelict,” says Beard. “But beyond its run-down state was something impressive.” The couple had called on the architect to develop the property to include a winery and a residence, and the direction for the latter began to emerge. “The main house had a classic wraparound porch, and when I went inside, it was as if the interior had been frozen in amber,” says the architect. “The floors, walls and ceilings were covered in dark wood, but there were views of the beautiful landscape from almost every room. It was a postcard picture of a Victorian-era farmhouse.” Beard, who designed the house while a senior principal at BAR Architects and has since started his own firm, could see its potential. “I knew it was the kind of building that could be designated a historic resource in Napa County,” the architect says. “So, I did some sketches and showed the Itkins what they could do with what was there. And they got really excited.”
Jason, an attorney, and Kisha, president of the couple’s invitation-only winery—named Theorem Vineyards—live full-time in Texas and have been visiting the Napa Valley several times a year for almost nine years. “We’ve fallen in love with the area,” Kisha says. “We love wine and the boutique winery experience. When we decided to purchase a getaway, we looked in Napa for something with great vineyard soil.” Their search yielded the late 19th-century property that awed Beard and was originally inhabited by Dr. R. Beverly Cole, a prominent San Francisco physician. “It was fun to imagine how we’d peel back the layers of retrofitting,” Kisha says. “There were these original elements peeking through. It was amazing that so many were still there.”
After studying the structure, Beard decided which elements should be maintained and what needed to change. “The house had character-defining features that were important to keep,” he says. “The wraparound porch had a Greek Revival-style handrail and columns that were beautifully naïve in a country-style way.” Beard had the porch and its details reconstructed as they were, reclaiming the house’s resplendent presentation in the landscape. “The windows were these gorgeous double-hung windows with multiple panes,” Beard says. “We fixed them so they worked properly and added new ones with single panes to tell the story of old and new elements coming together.” He also replaced layers of old roofing with new composition shingles and restored what original exterior redwood siding he could while applying new redwood to portions that were in disrepair.
Inside, the architect stripped away the dark and dated elements and tore down walls that divided rooms. He reorganized the floor plan, creating living, dining and kitchen areas that are delineated by cased openings but still flow in and out of one another. “You feel like you’re moving from one room to the next, when it’s really just one big space you can see through,” says Beard, who sanded and applied a dark stain to the original Douglas-fir floors and then completely recreated the ceilings with Douglas-fir beams so that they’re vaulted and display dramatic airiness. He also repurposed the interior siding by turning it around—so the inside now faces out—and painting it white. “It was this Victorian beadboard that has so much character,” he says. “We found a piece that still had the original 1880s label on it from a mill in Oakland. We framed it and gave it to the Itkins.”
The house’s colorful history also proved inspirational to designer Nicholas Proietti. “Those original windows with the iron counterweights and old strings were an epiphany for me,” he says. “When they open and close, you hear them clank and you sense the house’s history and significance.” Playing off that weighty feel, Proietti chose lighting with an equal sense of presence. The designer selected a massive iron chandelier for the entry, which doubles as a dining area, and a striking vintage copper fixture for the master bath. In the kitchen, he hung leather-wrapped steel pendants. “I wanted the lighting to help create a timelessness,” says Proietti, who kept to a neutral but highly textured palette throughout. To counter the iron and the copper, as well as Beard’s design for a sculptural blackened-steel fire surround in the living room, Proietti utilized soft textures, including a cream-and-black Moroccan-style rug in the living room and a cream hair-on-hide rug in the adjacent entry. He added more layers of tactile materials to the living room by placing armchairs upholstered with caramel-colored leather alongside a custom sofa covered with linen-velvet. “I didn’t want anything to take away from the views,” Proietti explains. “The landscape has so much color depending on the season. I used muted colors so Kisha and Jason can experience the outdoors even when they’re inside.”
And for when the Itkins do spend time outside, landscape architect Eric Blasen and his wife Silvina, a horticulturist, created a variety of experiences. The front porch looks to the existing vineyard, while the east side of the house features a garden. The Blasens, working with project manager Gary Rasmussen, preserved a variety of old fruit trees, including citrus, pear and persimmon. “On the west side, we did a courtyard and planted a Sophora japonica tree to help create a shaded seating area,” Eric says, and Silvina adds, “The back of the house looks to Mount Saint Helena, and that’s where we placed a hot tub and a fire pit.”
Builder Paul Ryan managed the construction for the renovation. “The former Cole residence is a historic structure in a county that treasures its heritage,” he says. “But it was so dilapidated and had such an odd interior that at first I thought it might be better to tear it down. Richard proved me wrong. What he created is absolutely stunning. He kept all of the wonderful character, but when you walk inside, it’s a completely different world.” And that was exactly Beard’s vision. “This home always had such opportunity,” says the architect. “I knew it would be something spectacular if I could maintain the historic elements but redo the interior so it functioned well for modern life. Like any architect, I love new construction, but it was so rewarding to be able to repurpose an entire house with such history. Talk about sustainable design.”
– Laura Mauk



















