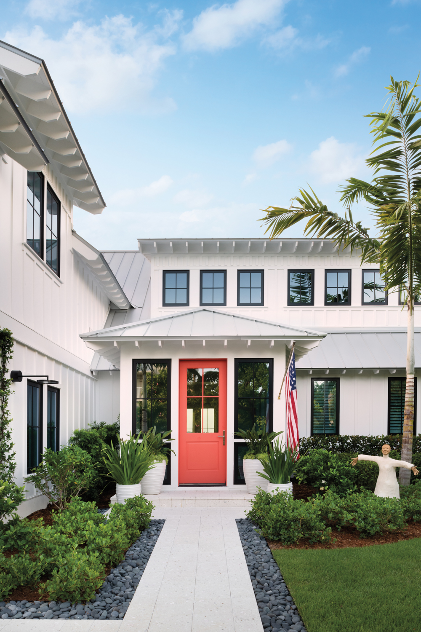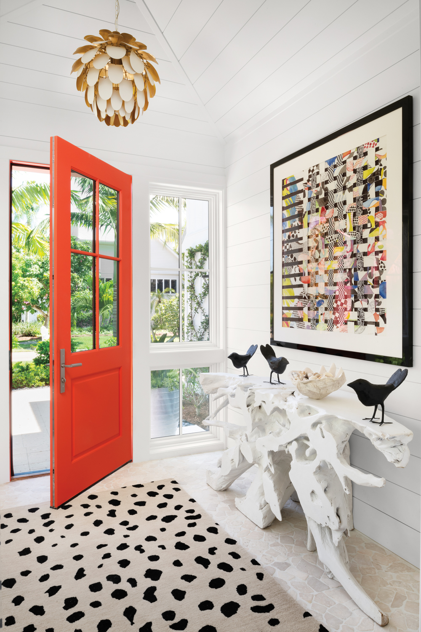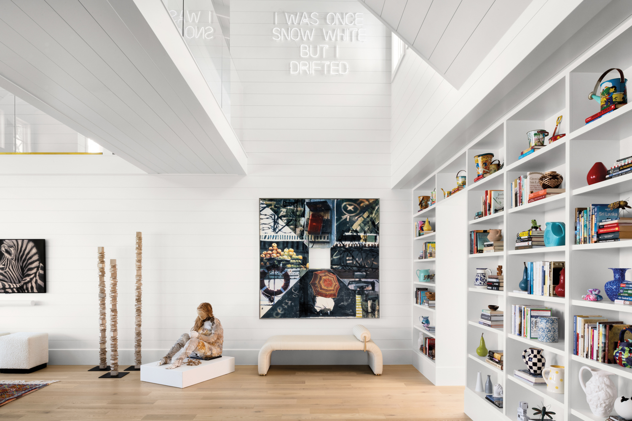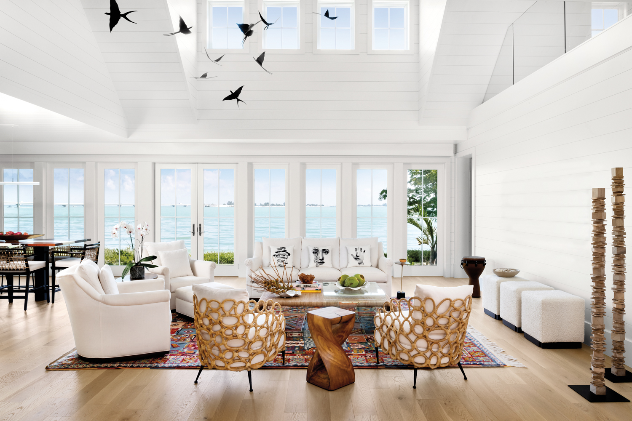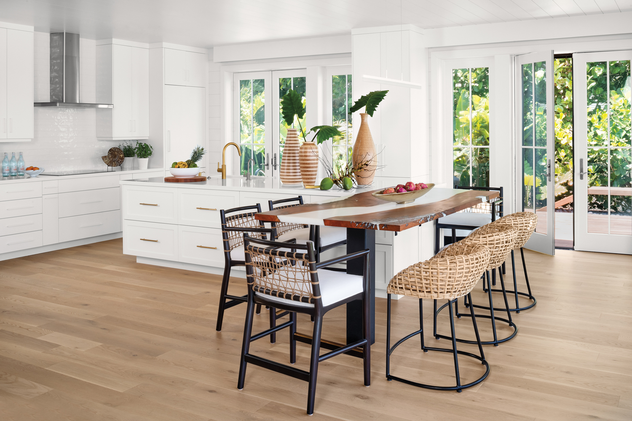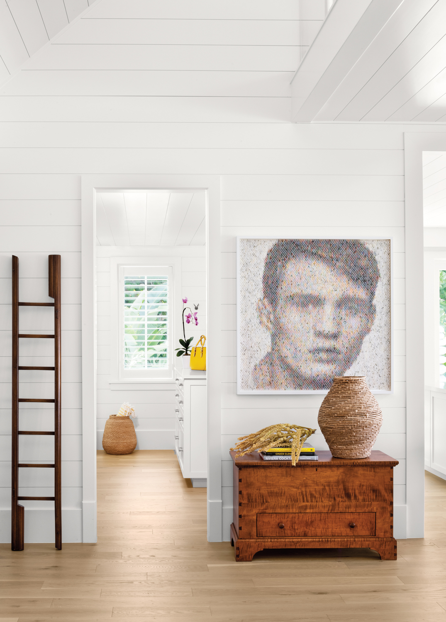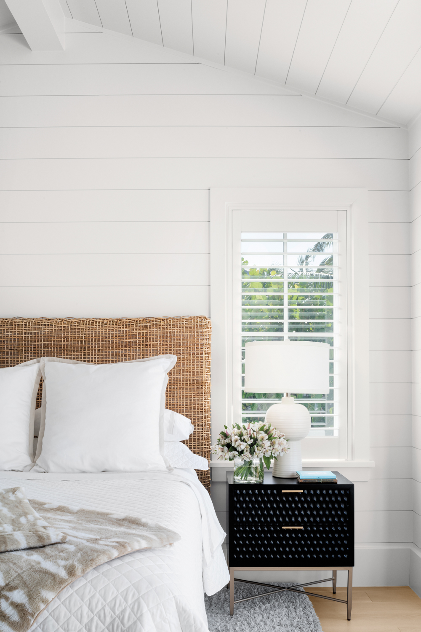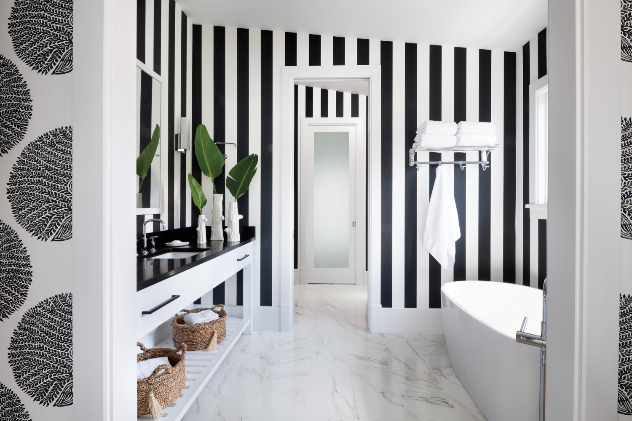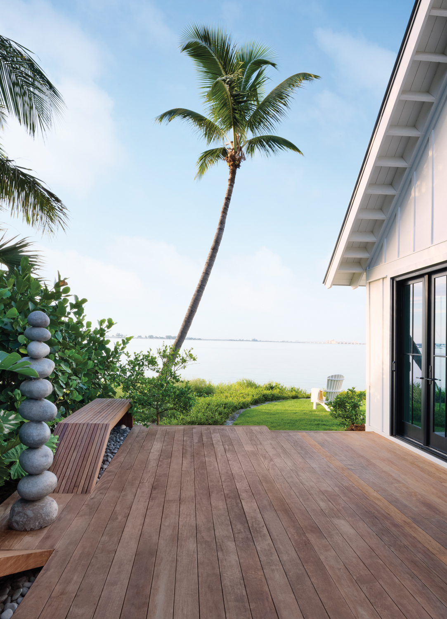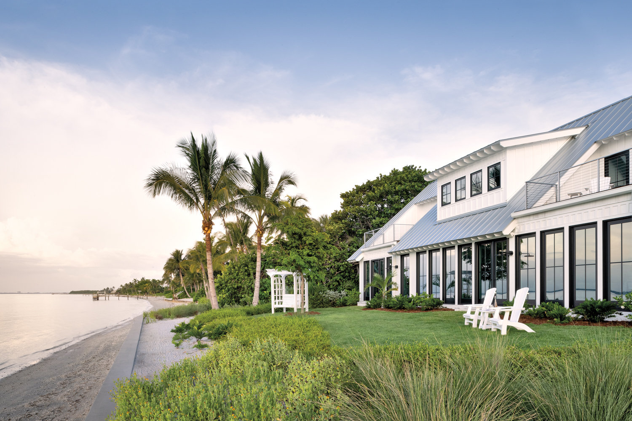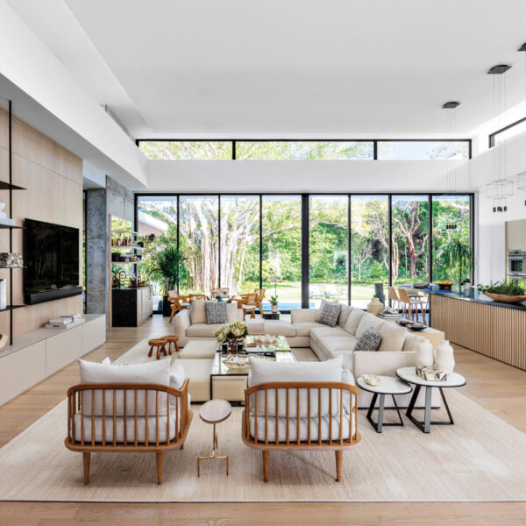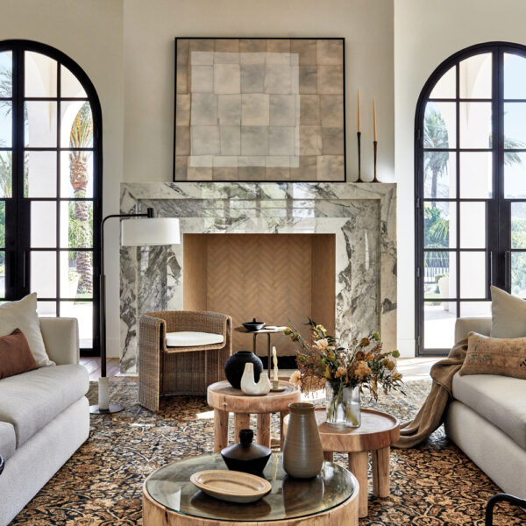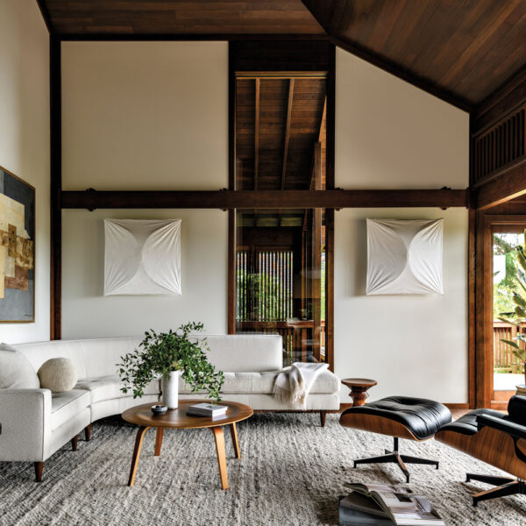It was hardly a surprise when a longtime client of designer Jamie Merida requested his help for her new Sanibel, Florida, residence. A “perennial home builder,” he affectionately calls her, she had renovated several houses over the years and recently took on a new project. “She has a real joie de vivre,” he says of the owner, a competitive ballroom dancer and former designer who collects art. “She knows how to really enjoy life.”
Conceived by residential designer Leslie Kelly, the oceanfront dwelling is the result of the renovation of an existing dilapidated structure. “From the outside, the house seems like a traditional Florida cottage,” Merida says, pointing to the vertical board-and-batten siding, peaked roof and rectangular windows. Landscape designer Robert S. Walsh incorporated plantings that offer striking aromas for the journey to the front door, including gardenia and jasmine. “Our job is to take you softly in there—and give you some good scents on the way,” he says. But details like a concrete figurine sculpture and a pebble- lined walkway leading to a coral-hued door hint at a sense of quirkiness and joy. “It sets up that this is going to be a happy place,” Merida says.
The façade’s traditional features continue in the interior, although presented with a contemporary twist. White shiplap walls, for instance, are set within modern, angled framework. The open-plan living area has a vaulted ceiling but also a window wall that offers a magnificent view of the water. Then there’s the glass bridge that connects the upstairs rooms, overlooking the airy, light-filled spaces below.
The clean backdrop paved the way for Merida to create interiors that capture the homeowner’s whimsical aesthetic. Working with a skilled client, he viewed the project as a collaborative one that was largely about editing. “With her, most of the design process is letting the fabulous things she loves shine and pulling back on everything else,” he explains. This began with arranging her art collection, which includes pieces such as a Darryl Pottorf painting the designer hung above a living area daybed. A few feet higher, he displayed a neon sign inspired by a Mae West quote that reads, “I was once Snow White but I drifted.” (“That phrase is just so appropriate to her,” Merida muses.) The living area is also home to the client’s assortment of vintage sand pails, which the designer lined on the bookcase. Floating from the vaulted ceiling is a flock of three-dimensional birds, cut from sheet metal. “They’re hung on fishing lures, so they move,” the owner says. “My theory is: If you love it, buy it.” And when not collecting art, she creates pieces herself—like the colorful paper- and-fabric collage Merida displayed in the entry, near a white driftwood-like console table and a Dalmatian-print rug.
To let the artwork shine, the designer ensured the furnishings remained neutral. “All of the upholstery is pretty innocuous—good quality, nice shapes—but it’s all covered in white,” he notes. “It’s not going to draw any attention.” Merida selected pieces that respond to the homeowner’s Moroccan rugs, such as living area armchairs with raffia backs and sculptural side tables that play supporting roles. In the kitchen, he commissioned a live-edge dining table that is connected to the island and centered with a stripe of poured epoxy, complementing the white cabinets and countertops. “It breaks it up with something soft and organic,” says the designer, who surrounded the table with two sets of similar stools.
Upstairs, the catwalk separates the client’s art studio from the bedroom suites, where the mood is more subdued—“but she still wanted bold,” Merida says. He went monochromatic with a black-and- white theme, like the thick stripes on the guest bathroom wallcovering. The color combo allows the greenery outside the window to pop while also relating to the rest of the house. “A lot of her art has black and white in it,” the designer points out.
Outside, a plunge pool rests in a wood deck buffered by lush vegetation, such as white bird of paradise and philodendron. Benches offer a spot for yoga or meditation, and a pebble sculpture echoes the front walkway. “It almost feels like Bali,” observes Walsh, who added plantings like coconut palms and beach grasses to enhance the natural look of the property’s seawall.
Whereas some residences require a heavy hand, Merida enjoyed the process of holding back. “There’s something to be said for a really fabulous house that doesn’t look decorated,” he muses. But with a client who is willing to take chances, the next project is likely right around the corner. “I never say it’s over,” the owner adds.

