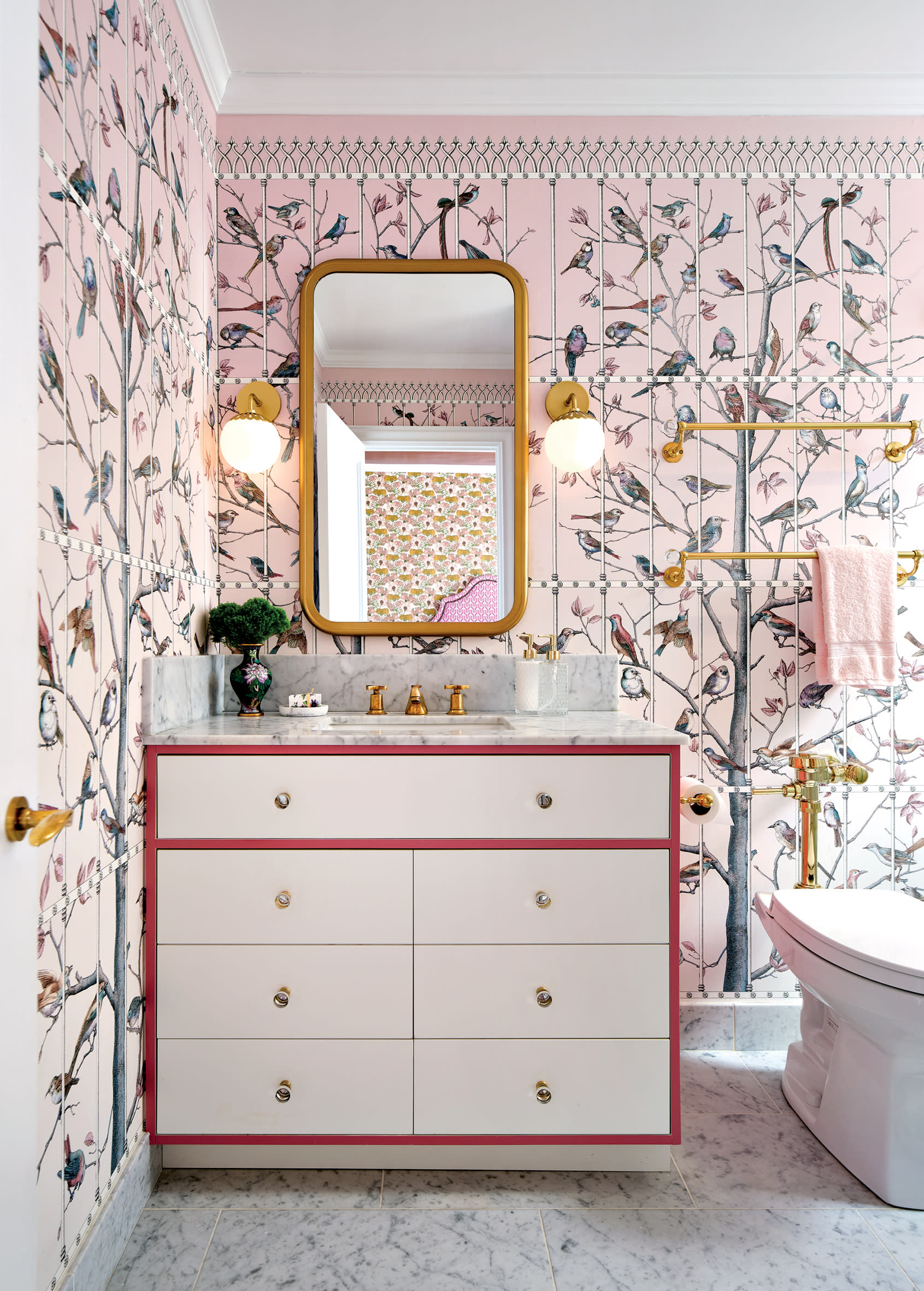Inside A 1920s Chicago Condo With Vintage Charm + Whimsy

Cole & Son’s Forest wallpaper, millwork coated in Benjamin Moore’s North Sea and a Williams-Sonoma rug create a cozy atmosphere within the library. Adding to the vibe are a Robin Bruce sofa, armchairs reupholstered by Recovered Interior, a coffee table by Jonathan Adler and a Visual Comfort & Co. light fixture.
For many young couples with children, moving to a single-family home in the suburbs is an obvious choice as their household expands. So forgoing this concept for a condo in a 1920s high-rise was a bold move for a couple with three young daughters. Not keen to live in a house with multiple levels, the couple instead preferred the unit’s spacious single-floor layout, which would allow them to live comfortably alongside their children. They were also enamored with the building’s elegant prewar architecture, which reminded them of classic residential buildings in New York City and Paris. The move proved to be the right decision for them. “Not only is the building reminiscent of an old-school living style, but the layout is phenomenal. You can’t get this kind of square footage in one horizontal space unless you’re living in a crazy suburban mansion,” says architect Julie Fisher, whom the couple hired to transform the condo into a vibrant family home.
Although the abode didn’t require a complete gut renovation, a few reconfigurations were necessary to meet the family’s needs. Some of its outdated features, such as staff quarters and a service hallway, provided Fisher and builder Adam Masters with enough space to create an additional en suite bedroom, giving each daughter her own room and bathroom. Other areas were adapted for a modern lifestyle. By converting what had been a formal dining room into a casual family room and introducing a more convenient dining area into the spacious living room, Fisher was able to create a suite of spaces that accommodate easy everyday living and entertaining.
Both Fisher and her clients were eager to maintain what original details they could, such as crown molding and brass bullet door hinges. When new architectural detailing was required, Fisher paid homage to the building’s traditional character, most notably with the arched built-in cabinetry she designed for the living room. Lightly stained for a more contemporary look, the cabinetry nevertheless gives the impression of being as old as the room’s marble fireplace, which is in fact a relic from the residence’s early days. “We didn’t want to stray too far architecturally. If you stripped the furnishings from the home, it could almost look like it was all original from the 1920s,” Fisher says.
Home Details
Architecture and Interior Design:
Home Builder:
Adam Masters, Tip Top Builders, Inc.
Styling:
Mary Shaughnessy
Within that classical framework, a modern sensibility prevails owing to a fresh mix of furnishings, which Fisher also selected. Casual upholstered seating covered in performance fabrics was a foregone conclusion considering the presence of children and two dogs. Some of the accompanying decor, however, is less expected. In the spirit of her clients’ dynamic personalities, Fisher introduced a host of boldly patterned wallpapers throughout the home, starting in the entry hall, where a large-scale tropical print sets a lively tone. An even gutsier look appears in the so-called “Blue Room”—a library designed to serve as the couple’s sanctuary. Sapphire-hued millwork and a densely patterned botanical wallpaper on the walls and ceiling form a stylish retreat where they can enjoy music and books.
The space that received the most scrutiny was the kitchen, which Fisher renovated in close consultation with the husband, who is an avid cook. The room nods to the 1920s with its brass hardware, subway tile and marble-and-butcher-block countertops. Also giving off retro vibes are its striking blue cabinetry and custom brass shelving units, which Fisher and her client carefully designed to accommodate the husband’s extensive inventory of cookware. She even expanded the room’s original footprint to include a pantry and a laundry room—both luxuries for a vintage urban high-rise.
Fisher’s masterful blend of past and present extends to the family’s private spaces. While the couple’s bedroom runs more contemporary with soft neutral colors and bleached wood furniture, the brightly patterned wallpapers in the girls’ bedrooms are modern interpretations of Arts and Crafts-style motifs. “These wallpapers bring nature into the home but also wink to whimsical colors and patterns,” the architect says. “It feels good.” Which can really be said of the entire abode. “The home is a perfect balance between classic formality and style,” Fisher muses. “Yet there’s still comfort and pops of playfulness.”

Kitchen cabinetry made by New Style Cabinets and coated in Benjamin Moore’s Dusty Cornflower accommodates the homeowners’ extensive cookware collection. Brass accents, like the Perrin & Rowe faucet from Studio41 and cabinetry hardware by Water Street Brass, impart a traditional look.







