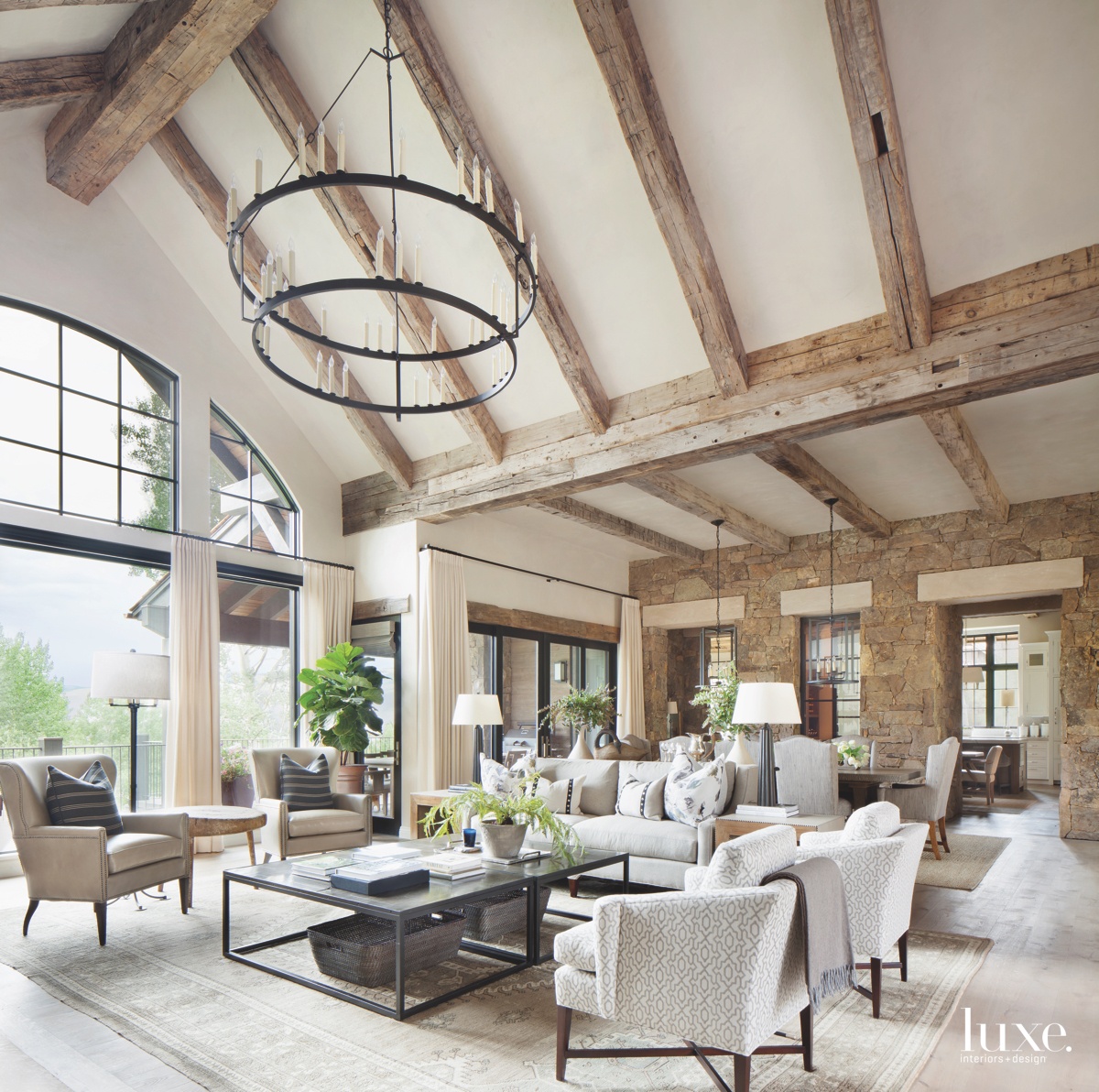A Colorado Mountain Home Gets Elevated Charm

Designers Katy Allen and Lindsey Iverson kept the palette light when selecting furnishings for an Edwards home featuring architecture by Rick Hermes and Tom Markalunas. In the spacious living room, an iron chandelier by David Iatesta hangs above leather wingbacks and a pair of upholstered chairs, all by Hickory Chair, and an Emerson Bentley sofa. The metal coffee tables are by RH, and the Eliko rug is from The Scarab.
Having already built or remodeled nine houses for themselves, Ron and Kathy Iverson had a solid idea of what they wanted in house No. 10.
“We didn’t want the traditional mountain palette of dark wood colors,” Ron says. “We wanted a see-through house with lots of light and glass.”
To get things rolling, Rick Hermes, a real estate developer with a degree in environmental design, worked with architect Tom Markalunas on developing an open floor plan with ample fenestration. This included a custom steel-and-glass enclosure set within a stone barrel vault that makes a commanding opening statement. Light gray-green moss rock walls coupled with waxed French white-oak floors establish a lighter, more contemporary motif.
Designer Katy Allen selected rugs in hushed tones of cream, sage and taupe to reference the surrounding aspen trees, and then chose living room seating in varying heights in response to the soaring 21-foot-tall ceiling. About this technique she says, “In such a voluminous room, getting the scale of the furnishings right is the No. 1 priority.”