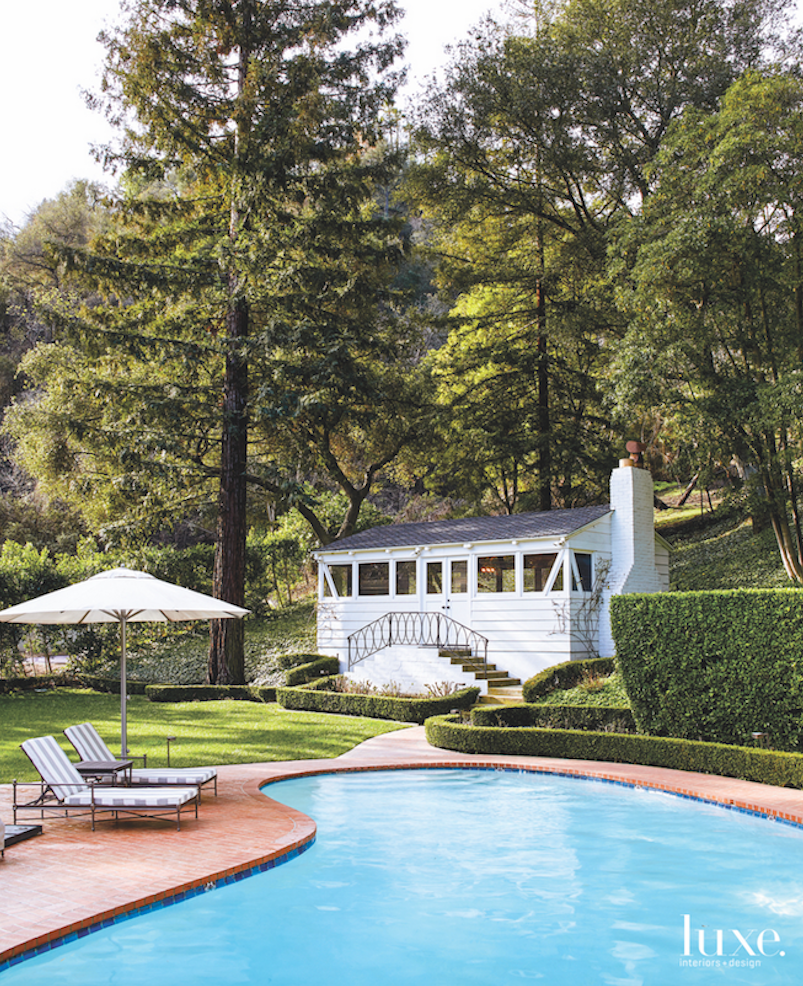Actress Judy Garland’s L.A. Home Gets A Second Act

The home, commissioned from Neff by Judy Garland when the actress was just 17, includes a writer’s cabin at the back of the property. The charming retreat overlooking the pool area now functions as the husband’s home office.
Interior designer Paul Vincent Wiseman refers to “the long body of our memory”–a metaphor he uses to describe his work at the Bel-Air home of longtime clients. As he puts it,”We bring our past and our future simultaneously to a place. I’m pulling the house from the past but also projecting it into the future.” The past of which he speaks is the ornate Beaux Arts home on San Francisco’s Nob Hill that he decorated for these clients, and the future is the home in Bel-Air that looks nothing like it.
Actress Judy Garland originally commissioned the house from architect Wallace Neff in 1938. It is airy and open, situated on 2 1/2 acres with a pool and writer’s cabin in back; and though the exterior exudes old-line East Coast style, the interior layout is classic L.A. casual. The owners had considered buying it in the mid-1970s before decamping to San Francisco to work and raise two daughters–they bought it on the spot when it came back on the market shortly after they retired and returned south. “I walked in and fell in love,” the husband says. “It almost took my breath away.” Adds the wife: “It had been beautifully restored. You feel the serenity as you walk in.”
The owners had no problem abandoning their Beaux Arts aesthetic–and many precious antiques–to create a new environment. “We love good design and what’s appropriate for a place,” the wife says. “Nob Hill felt like a Parisian apartment, but what was right for Nob Hill isn’t right for L.A.–in a canyon, with a more casual lifestyle.” To that end, they instructed the San Francisco-based Wiseman, along with design principal Brenda Mickel and associate design principal Jessica Redondo, to go where the house led them. “Because we trust Paul completely, we gave him no directive,” the wife says.”We asked him to tell the story of the house.”
The story had already begun with the previous owner’s beautiful renovations to the kitchen and bathrooms, and all the rooms were painted pearly gray, which provided a pleasing neutral setting for the team to move forward. “It was in perfect condition,” Wiseman says. Mickel agrees. “We didn’t have to change anything,” she says, “which is incredibly unusual for our firm.” The designers added to the foundation by using gauzy linen Roman shades throughout the house to establish a visual flow and sisal rugs with Ultrasuede grid lines that connect the spaces in the first-floor rooms. “It was a detail as well to add that trim so it wasn’t a vast amount of sisal,” Redondo says. The color scheme emerged from those gray walls and the wife’s collection of pale pink, blue and celadon vases that came from Nob Hill and now grace the master bedroom mantel. “They were in these dreamy colors, so we just built around that,” Mickel says.
Wiseman’s “long body of our memory” perspective informed how the home would be furnished. Antiques that made the cut from San Francisco were used sparingly in the new interiors, and the furnishings that survived were reupholstered in glazed linens. “All the new furniture was very contemporary, and all the old furniture was covered in contemporary fabrics,” Wiseman says. Most of the new furnishings are custom–the curved seating in the home’s prominent bay windows and the modern sectional and stitched-leather coffee table in the sun room–while the owners’ surviving antiques get top billing wherever they are placed. The deep honeyed finish on matching antique rosewood chairs in the living room, for example, stands sharply in contrast to the pale linens around them. “We tried to use fewer antiques but let them be special, so they would stand out as sculpture,” Wiseman says.
The same idea applies to the foyer’s 19th-century French commode topped with two stark-white plaster lamps in the style of Giacometti. A gilded Japanese screen in the dining room, meanwhile, looks across the room–and the centuries–to a grid of Marc Chagall prints, all of them grounded with Madeline Stuart chairs sporting pared-down neoclassical silhouettes. “We took their traditional roots and peeled them back,” Redondo says of the effect. Likewise, in the master bedroom, Wiseman upholstered a four-poster bed and the owners’ existing armchair in linens, bringing a set of English nesting tables into focus–just enough of a traditional touch but not too much.
As for the home’s own place in Hollywood lore and architectural pedigree, Wiseman says that Neff’s layout was a joy to work with. “He understood proportions beautifully, and he got that storybook ambience down,” the interior designer says. But the only spirit inhabiting the house belongs to the owner. “You feel a lot of glamour in this house,” Mickel says,”but that really stems from the wife–she’s a really understated, glamorous woman.”