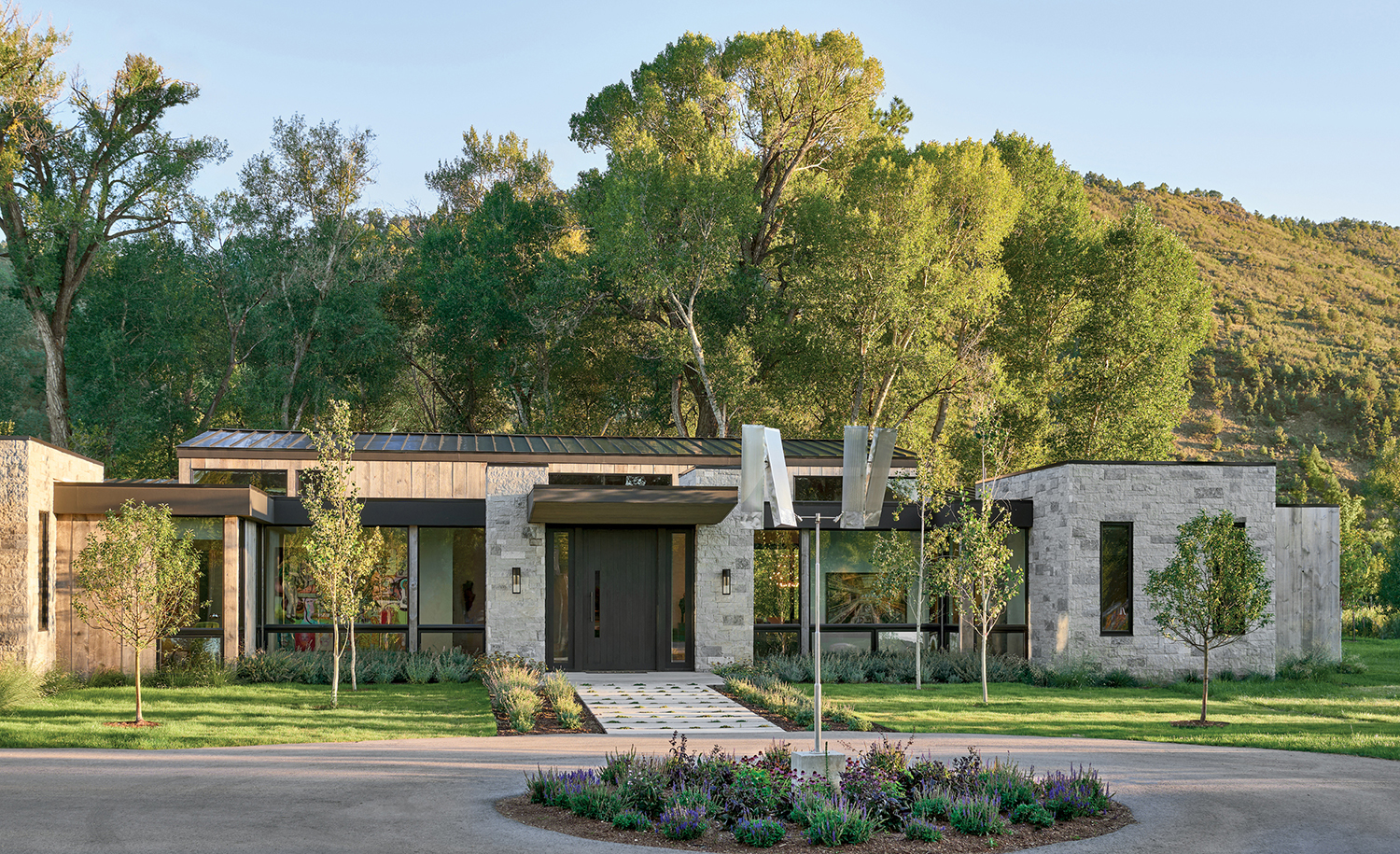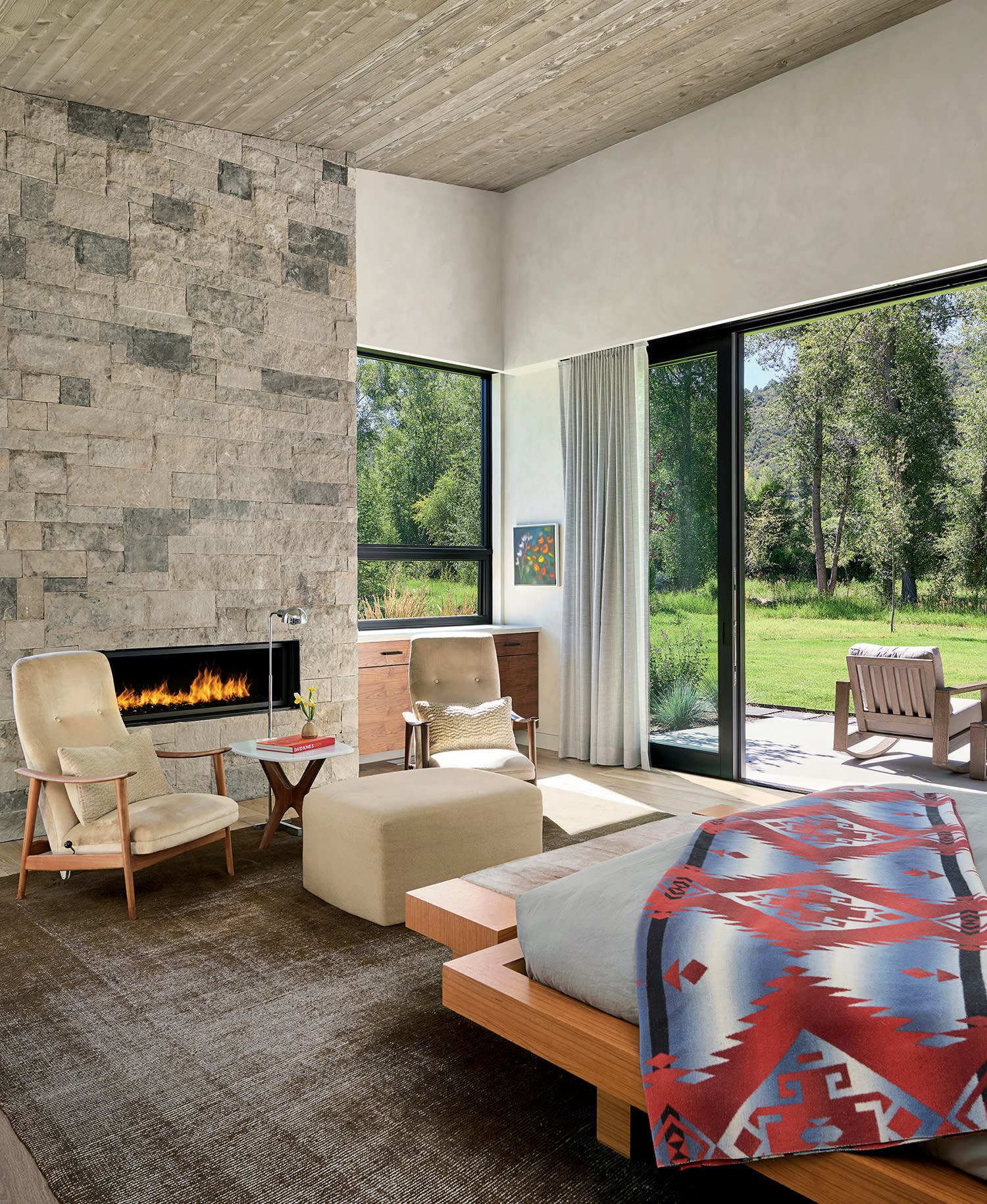
A stainless-steel Ken Bortolazzo sculpture takes pride of place in the entry driveway. The front door features shou sugi ban-blackened wood framed by an exterior palette of Lueders limestone and barnwood. The sconces are Hinkley.
Warmth + Refinement Merge In This Artful Colorado Retreat
"This house is a residential take on a gallery space,” declares architect Ken Adler. Or, as project architect Erik Hendrix observes, “It has all the refinement of an art gallery paired with the warmth of a home.” That fine balance—part museum-like setting, part relaxing sanctuary—is exactly what gallerist Scott White and his wife, attorney Carolyn Nydahl, were seeking. Scott, a longtime gallery owner, curator and art dealer, also has ample experience building homes and actively enjoys the process. When he and Carolyn decided to put down roots in Carbondale, Scott went looking for architects open to a creative collaboration. He found a good rapport with Adler and Hendrix. Passionate about interior and residential design (this is the 11th project he’s been involved in), the homeowner contributed ideas to the layout as well as oversaw every decision “down to the grass seed,” he quips. He also acted as the home’s builder, managing all subcontractors and assistants. And yes, he swung the hammer himself, too. It’s unusual for a homeowner to collaborate at such a level for a custom home, but Adler and Hendrix welcomed his input and construction savvy. “Scott is crafty, smart and engaged,” says Hendrix. “His contributions added so much to this home’s depth of design.”
Its Carbondale locale, an old-growth setting chosen for its backyard fly fishing access, played a key role in determining the home’s single-level contemporary style. Low-slung roofs enhance a feeling of being grounded, explains Hendrix, and a material palette of limestone, barnwood and steel connects the structure to the land. Art, naturally, factors into the residence right from the approach, where the front drive encircles a steel sculpture. It rests on axis with the entry door—a piece of art itself, crafted from wood charred using a shou sugi ban technique. Large windows on either side then offer a peek at works hanging in the gallery hall.
Guests are drawn though the gallery into a rectangular great room. Topped by a cedar-lined lofted ceiling, the space reads like a modern interpretation of a barn—though gallery-style white, plaster-finished walls offset the wood’s rusticity. Wings off the airy main living space lead to bedrooms for the owners, their adult daughters and guests, with a bunk room for future grandchildren tucked in too. Notably, there are no dead-end corridors in the house, as all hallways include an aperture of glass, a sculpture or artwork. “Art pieces became focus points,” explains Hendrix. “Their precise positioning is critical to the success of the house in both minor and major spaces.”
Thanks to pocketing doors, living areas spill outside, where an expansive covered patio complete with a hot tub is a regular destination. The yard beyond, which functions as a sculpture garden, also contains a separate barn-style structure. Visually distinct from the main home thanks to its full shou sugi ban -treated exterior, the building is the new headquarters for the homeowner’s continued involvement in the art world. Dubbed Scott White Atelier, the structure serves as a private showroom, event space and workshop, as well as a standalone guest house (a third, separate building on the property provides storage). This atelier completes the art-focused oasis, concludes Hendrix, bringing a final spirited note to the pastoral Roaring Fork Valley setting.

Lueders limestone lines a fireplace in the bedroom, flanked by a floating walnut dresser. A small Ross Bleckner piece hangs nearby. Folke Ohlsson chairs join an Adrian Pearsall table and a bespoke ottoman upholstered in a Kravet wool.








