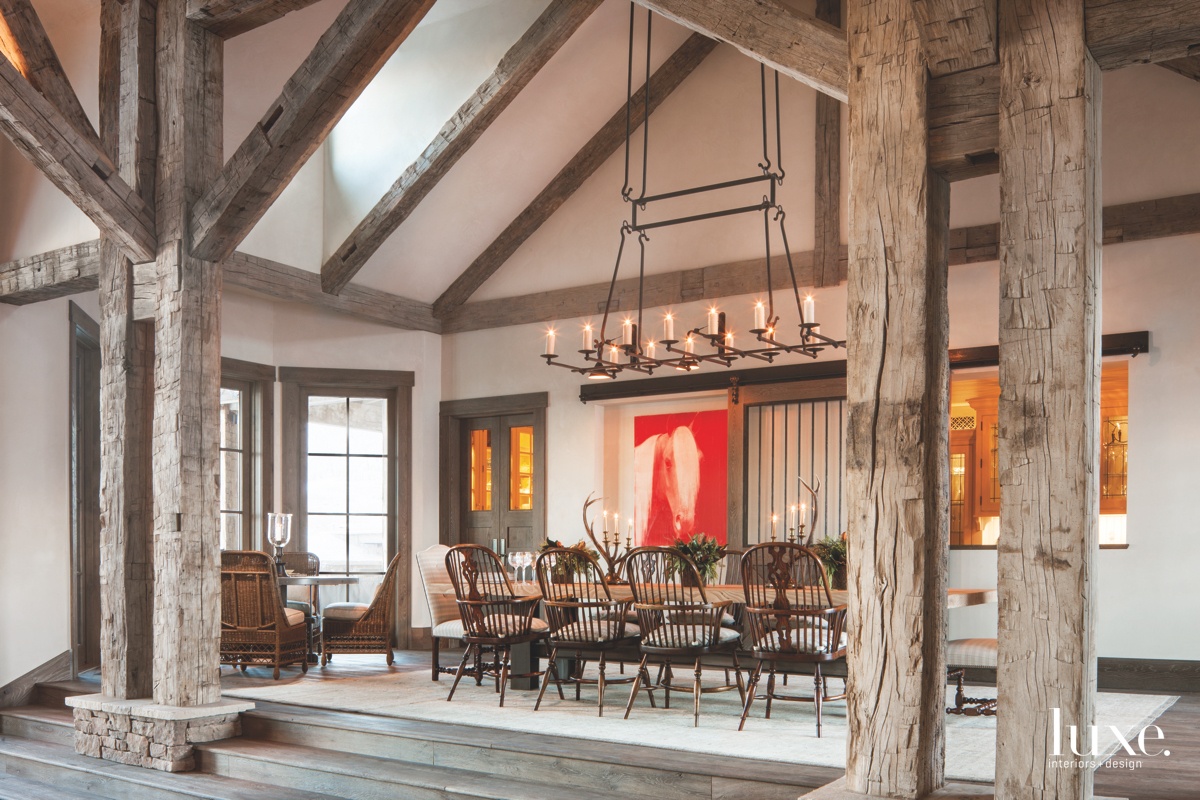Aspen History Provides Inspo For A Family Abode

A custom 12-foot-long Mimi London table formed from single lengths of spruce centers the dining area, which is framed by timbers supplied and installed by E.H. Beamery. Surrounding the table are the owners’ antique Windsor chairs along with host chairs by Dennis & Leen. The oil is by Joe Andoe.
When pioneers settled in the West they did so with the meager contents they could cram into a covered wagon. Modern day-homesteaders like a Texas couple with five grown children seeking to build a family compound in Aspen, however, come a little better equipped, but still want to emulate the handcrafted touch and feel of the materials of yore. In response, designer Linda Niven “selected woven fabrics with a homespun feel,” she says.” This place is all about family so everything had to be warm and kid-friendly.”
Gnarled-walnut lamps, Windsor chairs and a hallway lined with old carnival game boards imbue an Americana feel, while the combination of parquet floors in the living room, reclaimed stone in the kitchen and stained-oak elsewhere imply that idea of adding on over time with locally available materials.
A similar concept pervades the overall structure, for which architects Bill Poss and Kim Weil–along with builder Bill Harriman–garnered reclaimed wood and timbers from barns, airplane hangars and even an old Salvation Army building to evoke the appropriate spirit in the gabled structures and soaring ceilings.
“From the outside you can see distinctive parts of each family’s quarters and the shared space where they all come together,” says Poss. “It’s the old Western ranch idea of additive architecture.”