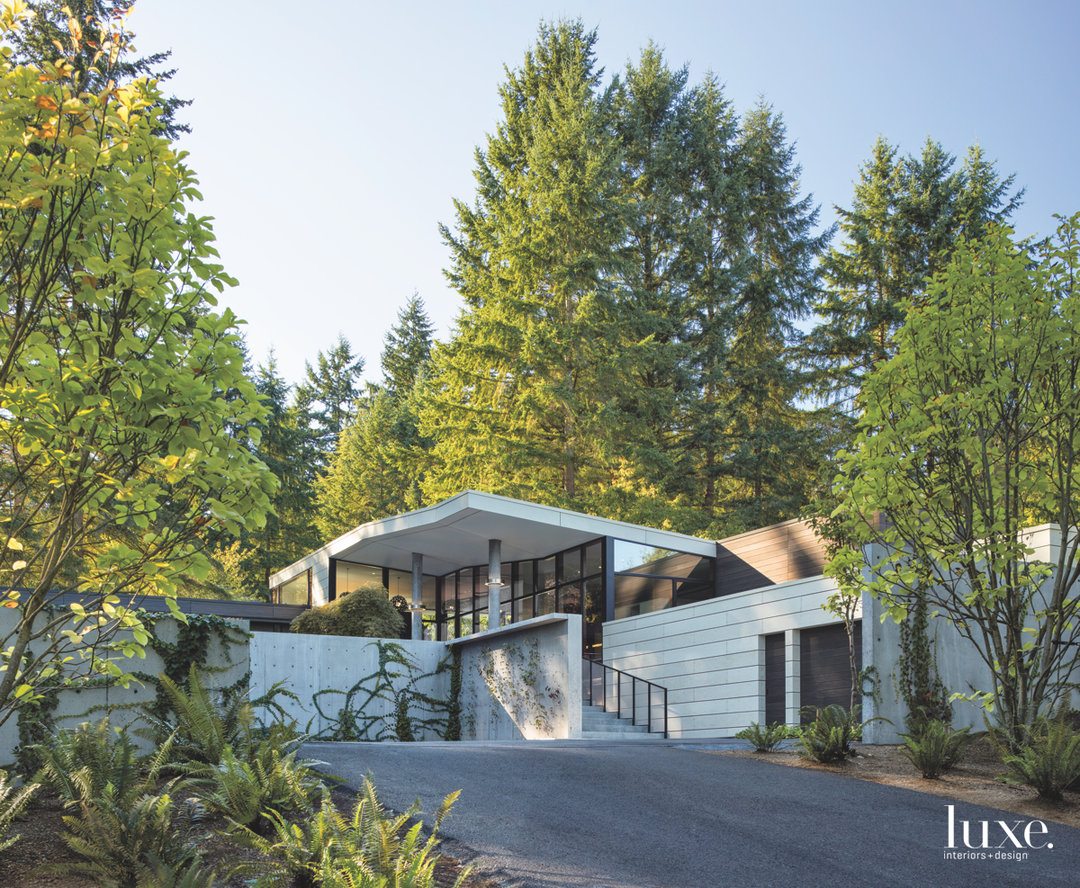A Bellevue Abode Stands As A Sculpted Masterpiece

My clients wanted a house with abundant natural light and strong connectivity to the land,” architect David Coleman says of the modernist home he recently devised for a Bellevue, Washington, couple.
Working closely with interior designer Elizabeth Stretch, Coleman created a design that displays indoor-outdoor fluidity and is as comfortable as it is artful. “There are large glass walls, water features and exterior rooms or courtyards that terrace up the site alongside the structure as part of the residence,” says the architect.
Keeping the original siting, Coleman restructured the dwelling with an L-shape floor plan. “There are two wings,” he says. “With its glass walls, the living wing is like a pavilion. It has tall ceilings and a roof form that resembles origami, and it is supported by large concrete columns in the front and the rear.”
Stretch then added scaled-down furnishings to complement, not compete with, the new design. “The furniture shouldn’t dilute the purity of the architecture; it should add scale and warmth and define spaces without making too much visual noise.”
Get a deeper look into this modern abode with the full home tour, above.