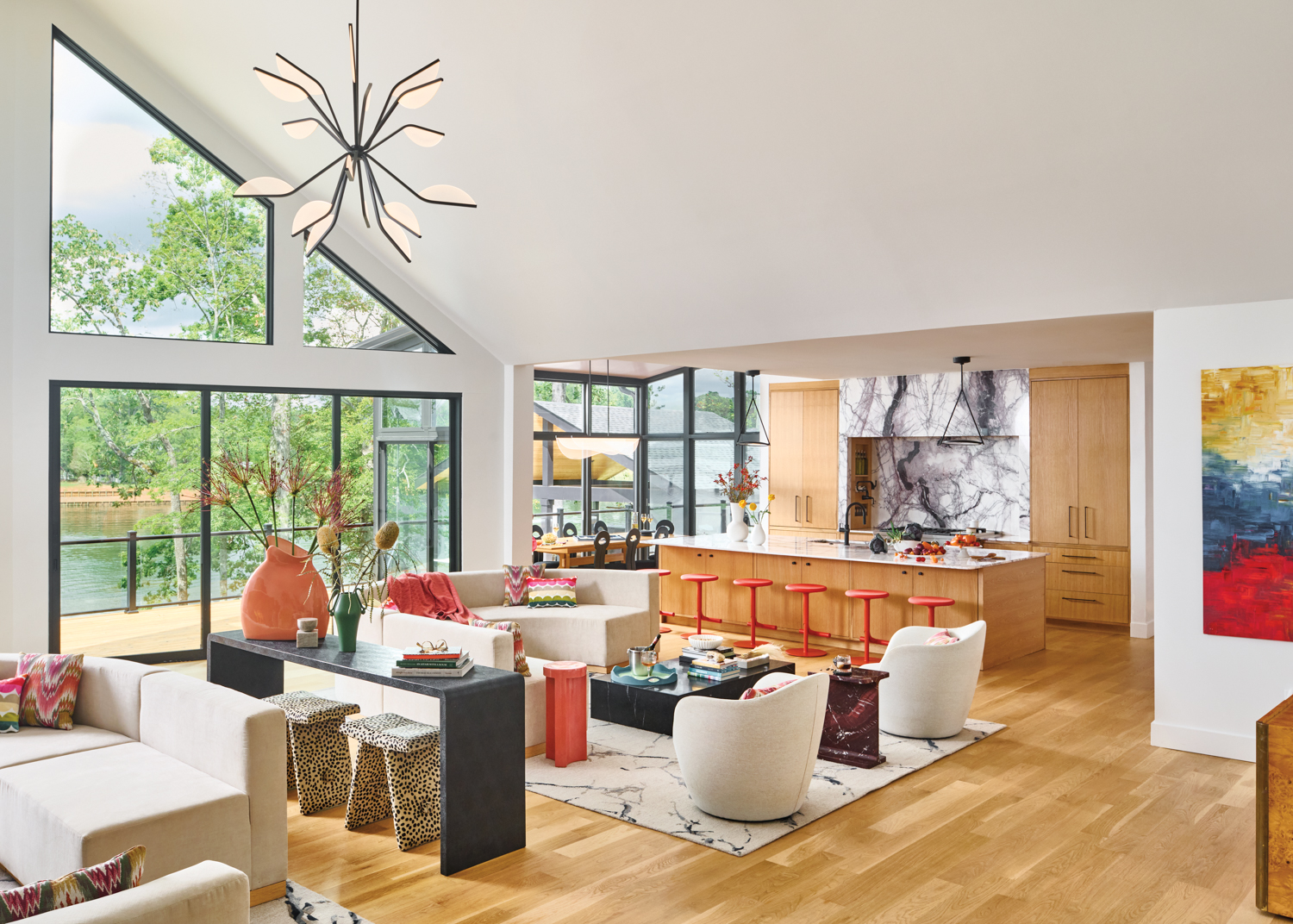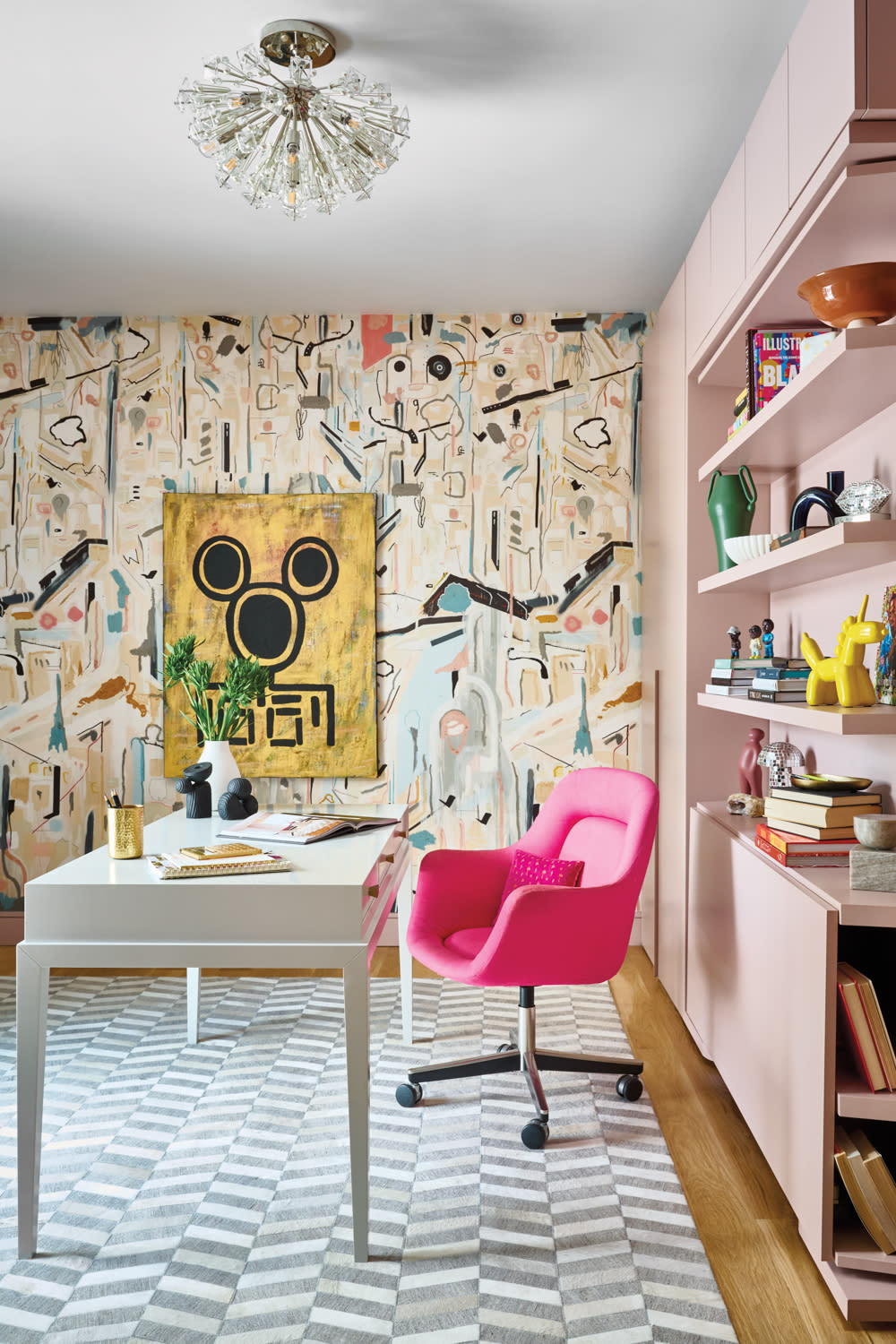Taking A Bold, Playful Approach In A Modern Georgia Lake House

To keep the focus on the lake views through Marvin windows, designer Kelly Finley leaned on a neutral palette for the living room. A Made Goods console delineates seating areas anchored by sectionals in Fabricut velvet. The swivel chairs are from Design Within Reach.
Designer Kelly Finley called California home for 20 years before relocating with her family to her husband, Delvecchio’s, native Georgia. “All of my aesthetic and experience came from the West Coast,” shares the designer, who practiced as an attorney in the Bay Area before pivoting to interior design about a decade ago. Following years living in midcentury dwellings around the Golden State, Finley’s move to Macon came with a bit of an aesthetic culture shock.
“The real estate was more traditional here,” she notes. “But we wanted the bones of modern architecture.” The couple found their match in a 1980s abode on Lake Tobesofkee. “It had the right feel—including tons of windows to capture natural light and a simple roofline,” the designer says, adding: “A waterfront home wasn’t something I knew I wanted, but I loved the view.”
Though the modern bones were there, the former vacation retreat wasn’t designed for daily living. “The kitchen was a narrow galley format, the main living space was relatively dark due to small windows, the floors were carpeted, and there was a beigey-taupe sponge finish on the walls,” Finley recalls. Additionally, “The deck was small, and you couldn’t see the beautiful lake through all the trees.”
Home Details
Interior Design:
Kelly Finley, Joy Street Design
Landscape Architecture:
Jim Bloodworth, Cutting Edge Landscaping
Styling:
Elissa Benzie
To optimize their waterfront experience, the Finleys enlisted local landscape designer Jim Bloodworth. Ideas for their outdoor oasis were abundant; for example, Delvecchio insisted on an outdoor kitchen to indulge his love of the barbecue, so the landscape designer delivered with an expansive cabana. “We relandscaped the entire property, with a focus on improving the flow of activity from the house,” he recounts. Bloodworth then planted fragrant tea olive around the pool and integrated hot tub—a resort-like destination he conceived with the Finley’s daughter, Zoe, top of mind. “We routinely have groups of kids over for summer swim parties and host our closest friends’ kids for a week in June; we call it ‘Camp Finley,’ ” the designer says cheerily.
Finley’s thoughtful space planning draws attention toward this exterior oasis. “I wanted to be able to walk in the house and go straight outside,” she shares, pointing to a pair of seating areas that flank a clear path from the front door to the newly expanded windows at the back of the residence. She arranged the room’s custom upholstery into convivial conversation groups, with one side oriented toward the fireplace—perfect for the family’s TV nights. During dinner parties, the second zone is ideal for friends to gather as Finley cooks in the adjacent kitchen.
Although known for rooms brimming with color, “The view was most important with this home, so I kept the bigger spaces more neutral,” Finley notes. To complement the living area’s upholstery, which skews toward cream and taupe, she chose honey tones for the kitchen cabinetry and flooring. Still, Finley couldn’t resist daring touches—such as the kitchen’s vermilion-hued stools and aubergine-veined marble covering the countertops and backsplash. “I used that stone like artwork,” she shares. “I knew it could rival the lake but not get lost or take away from it.”
For smaller rooms tucked away from the vistas, Finley felt empowered to go all out with color. The powder room, for example, proudly displays the designer’s love for wallpaper via a geometric mix of squares and stripes in vibrant reds, pinks and blues. A guest bedroom, which does double duty as Finley’s office, features an equally impactful abstract mural paper by New York artist Matthew Kirk. But the primary suite takes a different approach, awash head to toe in blue-gray paint. “I like a moody bedroom, so I wanted to saturate it in that feeling,” says the designer, who was so gratified by the results, she’s begun incorporating more color-drenching into client projects.
Though it was once a vacation haven, today the family’s abode is tailored to the rhythms of their day-to-day. Case in point: En route to the primary bathroom and walk-in closet, a revamped morning bar offers a spot for Finley to steep a cup of tea—which she loves to sip by the pool, returning at sunset with a crisp glass of wine.
“Since finishing the house, our family’s life has flourished; our daughter hosts sleepovers, I’ve rekindled my love for entertaining, nourished friendships, and I relish the peace that comes from just sitting and looking at the lake on any given day,” the designer explains. “Our home is modern but still surrounded by nature; it feels at one with its setting, but it’s still entirely our own.”

An Eames chair and Wildwood desk outfit the office, which features an Area Environments mural from Jim Thompson backdropping the André Renay painting.




