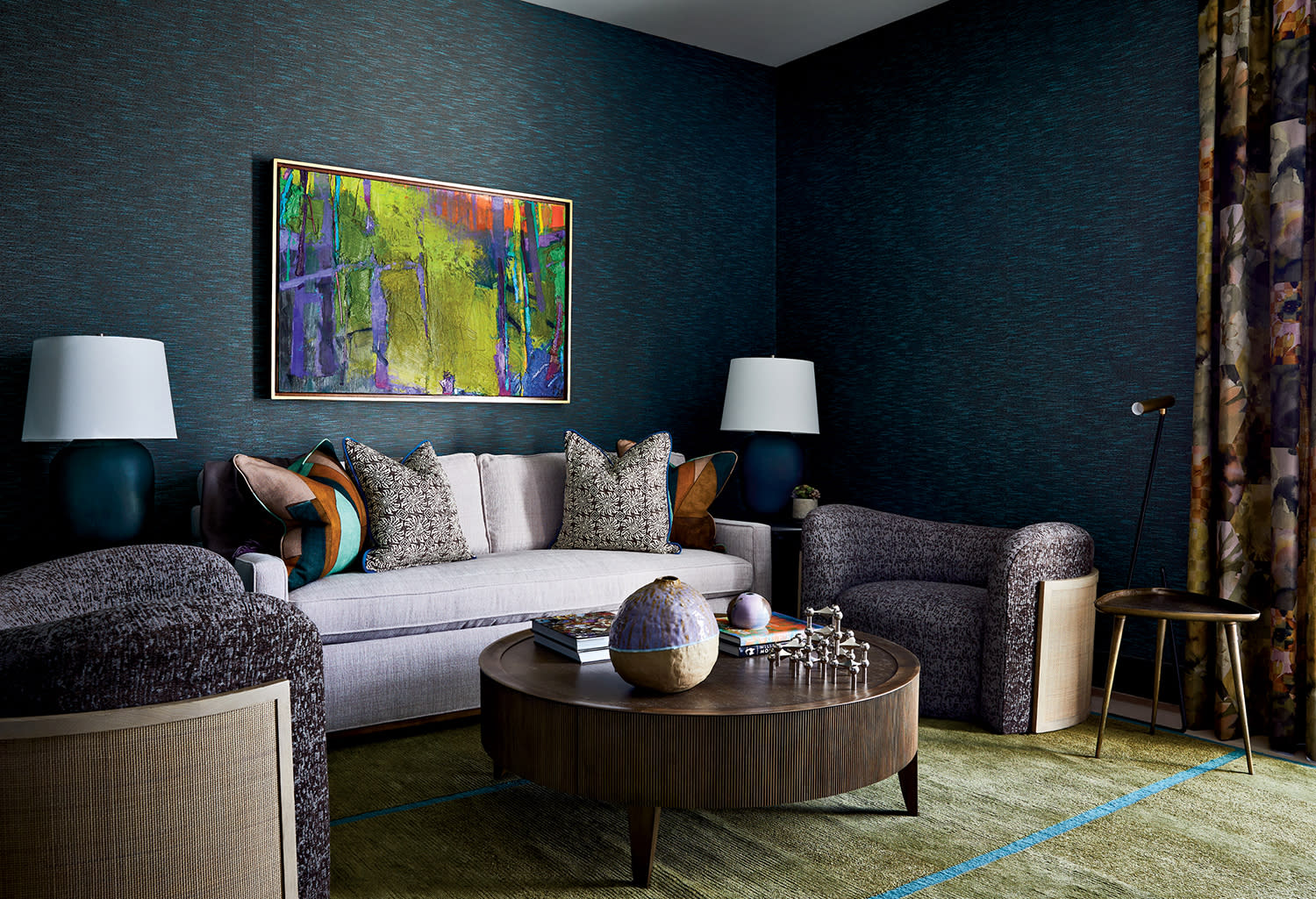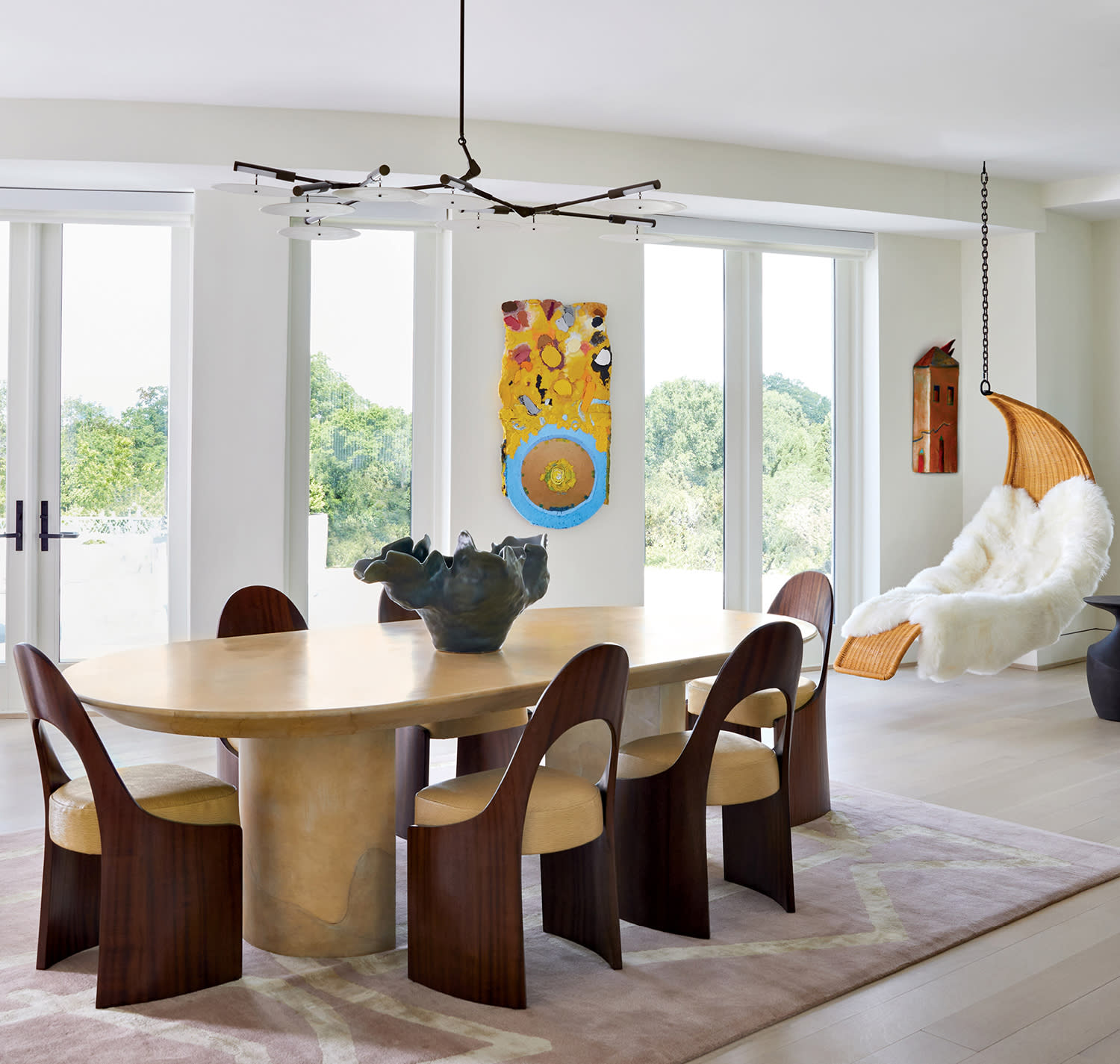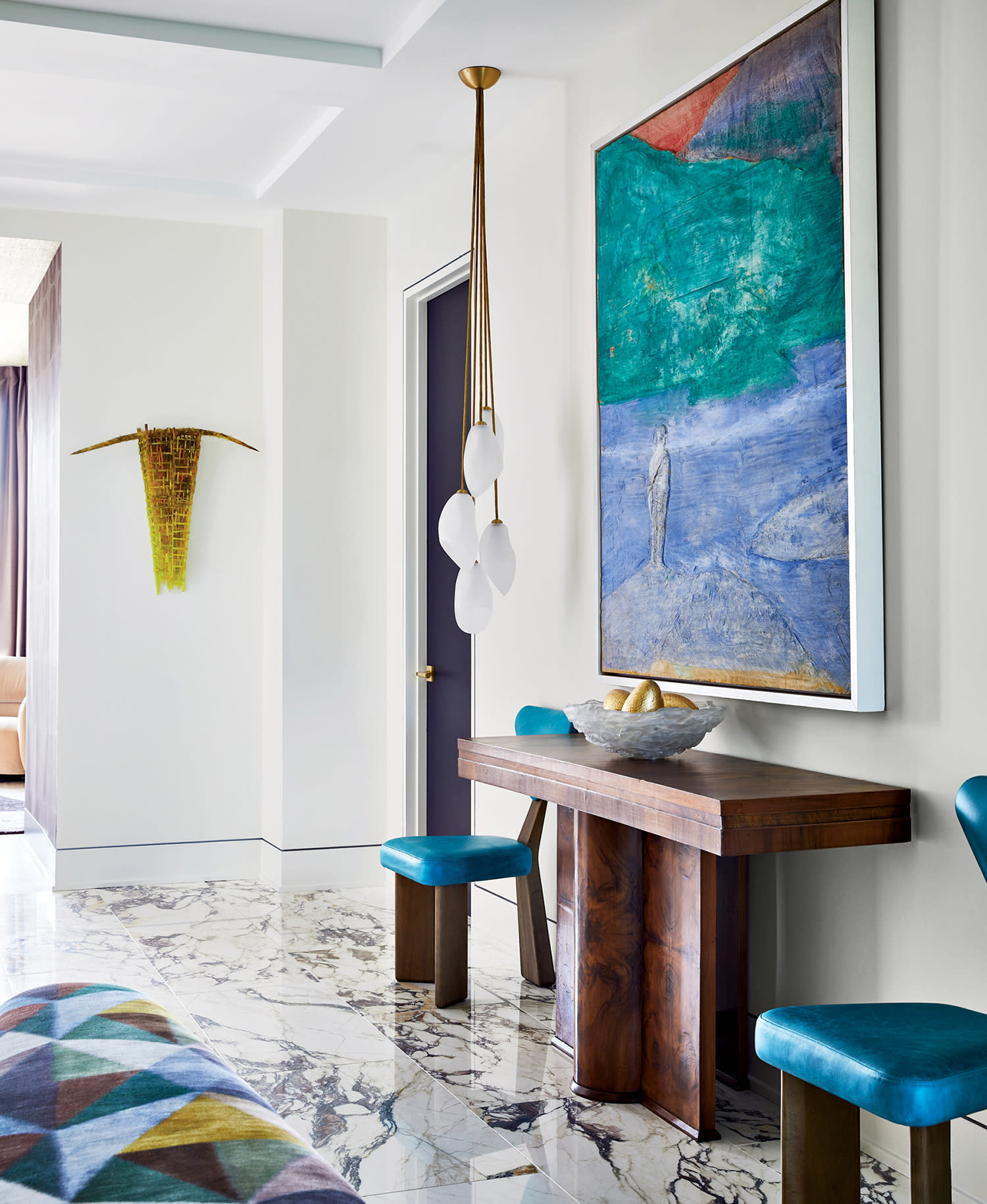On a verdant corner of Charlotte’s Myers Park neighborhood, a newly built penthouse affords homeowners Mindy and Bob Jones every convenience—without the constraints of working around the bones of an old abode. “At this point in our lives, we wanted a more modern home that fit our lifestyle—and one that required a little less maintenance,” Bob expresses. After living in and renovating their former 1920s Tudor for more than three decades, the couple felt ready for something new.
Considering her flair for modernism and her appreciation for fine art and craft, the Joneses tapped designer Teri Thomas to lead them into this spirited next stage. “Teri has done multiple renovations for us in the past, including a mountain house,” Mindy recounts, affirming how well the designer has come to understand their style. But Thomas was not the only design team member to fully embrace their vision.
Home Details
Architecture:
Edward L. (Tyke) Jenkins, Edward L. Jenkins, Jr. AIA, Architect
Interior Design:
Teri Thomas, Teri Thomas Interiors
Home Builder:
Alan Simonini, Simonini Homes
As longtime friends of general contractor Alan Simonini, the couple was committed to this particular Myers Park mid-rise from its very inception. Designed for Simonini by architect Edward L. (Tyke) Jenkins, the five-story white-painted brick building was conceived to complement its historic surroundings. Revising his plans to meet the city’s setback requirements, Jenkins evolved what were once two modest penthouses into a single large one, finessing the footprint to include expansive terraces and a gently curving façade. What unfolds within is an airy, art-forward dwelling that departs from the owners’ traditional roots. “They didn’t want moldings or formal rooms—they wanted everything open and modern,” Jenkins notes. Fundamental to the layout is a curved gallery space, or “galleria,” devised by the design team to showcase the couple’s extensive collection of art glass, complete with bespoke shelving built to catch light and accommodate long views of the prized sculptures. “It was like designing a library, but for art glass,” the architect explains.
“I started collecting when I came to Charlotte and became intrigued by this medium,” Bob recounts. “This kind of art is hard to display because it needs light and space, but it brings so much color, interest and excitement to a home.” The couple’s collection includes works by such notable glassmakers as Dale Chihuly, Jon Kuhn and Bertil Vallien, along with paintings by Ida Kohlmeyer, Raúl Díaz, Roland Poska and others.

A textural Jim Thompson wallcovering wraps the family room, which transitions to a sleeping space for overnight guests. Baker’s Nami Lounge Chairs mingle with the Charles Stewart sleeper sofa atop a rug from Couture Knots.
“This house needed to be as special as the art collection. I looked for pieces with interesting silhouettes and a bit of tension.”
- Teri Thomas

Krasnogorov Studio chairs encircle a Karl Springer goatskin dining table from Evan Reid, below a Lindsey Adelman Studio chandelier. A Brian Coleman rug from Couture Knots and a sheepskin-topped BCW Hanging Lounge by Blackman Cruz soften the space.
Energized by her clients’ vibrant cache, Thomas approached the residence with a clean palette and bold intentions. “Teri has always appreciated our art collection; she knows these pieces are more than just decorative—they’re meaningful—and we trust her completely,” Mindy notes.
“This house needed to be as special as their collection,” adds the designer, who kept walls white to highlight the works but incorporated sculptural furnishings to inject drama and movement. “I looked for pieces with interesting silhouettes and a bit of tension,” she explains.
A marble-floored entry hall sets the tone for the home, where a vintage Art Deco console and a shapely harlequin-upholstered settee play off the vibrant hues of a Wolf Kahn landscape—one of several throughout the condo. The foyer spills into an open floor plan anchored by an oval goatskin dining table and handmade arched-back chairs. In a nearby corner, a whimsical swing chair crafted of cotton rope and steel serves as a conversation piece when the Joneses are entertaining.
To embellish the galleria, Thomas placed a custom free-form rug that echoes the hues of the glass collection, then worked with Simonini’s team to install a lacquered storage bar with vintage notes. The kitchen’s cabinetry offers further evidence of the designer’s seamless collaboration with the general contractor—evident in its high-gloss tigerwood cabinets and amber-veined marble countertops, which Thomas complemented using jaunty turquoise-leather dining chairs and a Brutalist-inspired chandelier.
A similar embrace of color defines the family room, wrapped with a variegated wallcovering in inky blues. Bedrooms follow suit with prominent art placements and impactful color palettes, including cheery yellow gracing one guest bedroom.
For his part, Jenkins was gratified to see how Thomas’ appointments elevated the design. “The unit is a cool, white box that Teri brought to life by juxtaposing color and curving furnishings—it’s all so crisp,” he comments.
All told, Mindy and Bob are elated with their decision to trade a traditional lifestyle on the ground for a buoyant new chapter with a bird’s-eye view. “At night we can see the glittering Charlotte skyline, and in the morning, the sunrise fills the home with light that uplifts our moods,” Mindy concludes. “When we start the day here, we know it’s going to be a good one.”

Calacatta Viola marble from Renaissance Tile & Bath creates a grand first impression in the entry. Near John Pomp Studios’ Moon Orchid fixture from R Hughes, artwork by Raúl Díaz suspends above a console from Darnell & Co.

