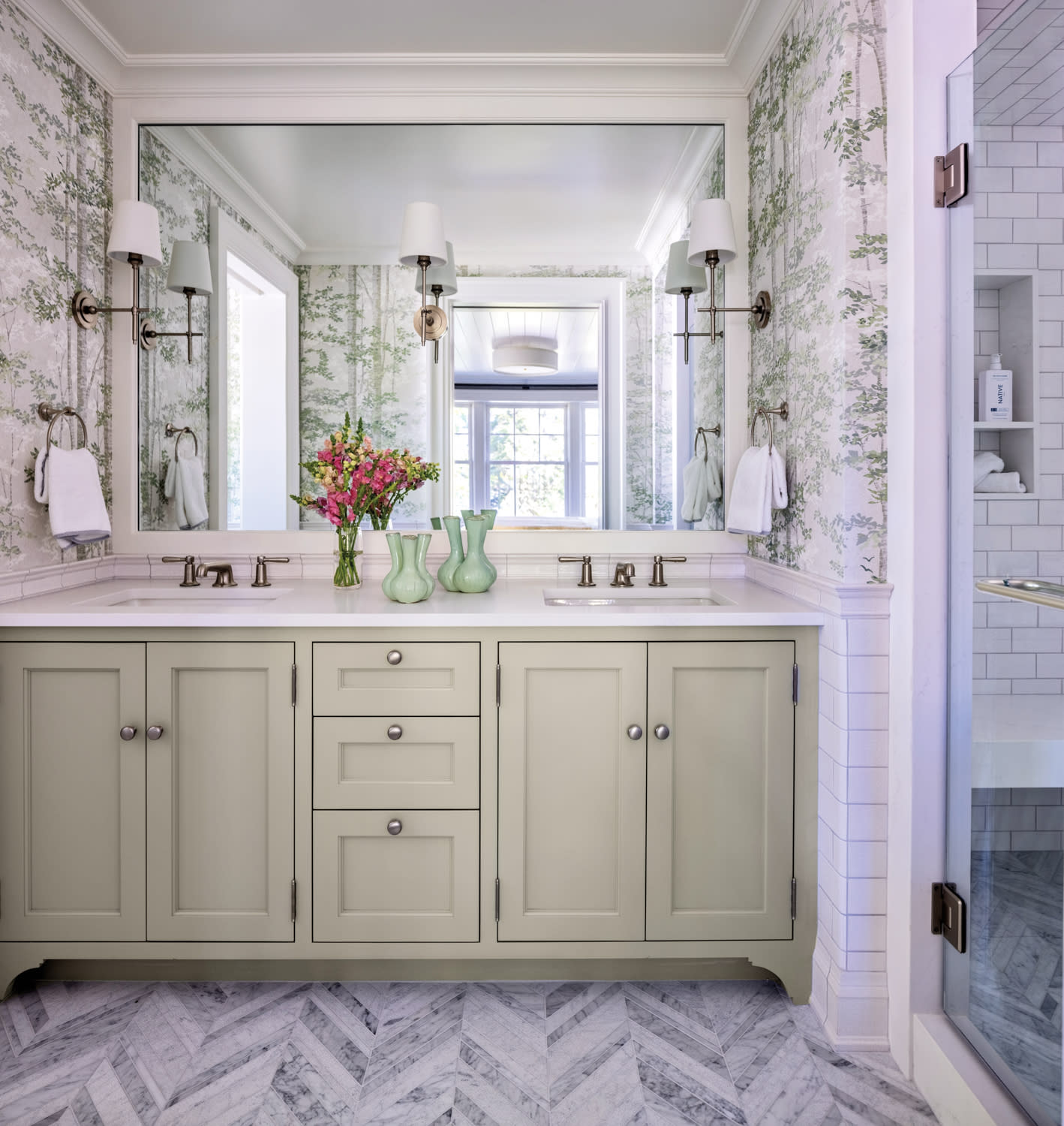Where old houses are concerned, you don’t know what you don’t know—until you do. The century-old cottages that dot Northern Michigan’s storied summer communities exemplify this adage. Take this turn-of-the-20th-century dwelling that a young family of five commissioned designer Tom Stringer to update and flatter back to habitability and into its most charming self with the help of architect Michelle Kruzel, landscape designer John Evans and general contractors Jeff and Peter Ford. When strategic structural flaws emerged during demolition, their carefully laid renovation plans shifted to tear-down-and-rebuild mode.
In this community, “it was necessary to design the project to the exact footprint of the existing cottage,” Kruzel says. And from many perspectives, including neighborhood pride, it made sense to rebuild the residence much like it was but with modern improvements. The team was always intent on excavating a fourth level to create a large family media room, a kids’ game room, a bunk room and storage. An added benefit of this big dig combined with rebuilding was that it “gave us the ability to create proper interstitial layers between floors, so we could do a more elegant job of putting in niceties like heating, which many of these cottages built strictly for use between Memorial and Labor Day lacked,” Stringer explains. Also key from the start were a main-level porch addition to create a wraparound, moving the kitchen where the dining room used to be and repositioning the staircase through all four stories. “That’s not a small feat,” the designer says. But with the tear down, it got much easier.
Stringer’s clients are the third generation of this family for which the designer has worked (“I was their grandmother’s decorator,” he notes). He’s also completed four homes for other family members in the community. “Our kids are the sixth generation of our family to live here, so it’s a very nostalgic place,” the owner says. Stringer, who shares a pair of inherited turn-of-the-century cottages in the area with his own siblings, appreciates the feeling. As the clients live most of the year with California neutrals, they wanted the cottage to be “cheery, bright, whimsical and summery … with the blues of the sky and the greens of the leaves on the trees,” the homeowner describes. This desire resonated with Stringer, as he believes in amplifying a sense of place through decoration. “When you wake up in the morning, you want to know where you are,” he says.
Home Details
Architecture:
Michelle Kruzel, Northern Michigan Architecture
Interior Design:
Tom Stringer, Tom Stringer Design Partners
Home Builder:
Jeff Ford and Peter Ford, Evening Star Joinery
Landscape Architecture:
John Evans, Hoerr Schaudt

Crisp, clear colors contribute to the living room’s charm. Both from CAI Designs, the sofa, in a Holly Hunt fabric, and tufted ottoman, in Scalamandré faux leather, join a Kravet-upholstered Jessica Charles lounge chair. The coffee table is by Universal Furniture.
Like most of the rooms throughout the abode, the living room is clad in beadboard, a period hallmark. Painted Gustavian pieces—the nucleus of a “collection of antiques we put together to remind ourselves that this is an old house, if not in fact, then in spirit,” Stringer notes—add color and character into the mix of new furnishings. Nearby, the kitchen now occupies the heart of the home and unfolds to the breakfast room, with which it shares a captivating view through manicured parkland. “One of the traditions here is, in part, maintaining a landscape that reads like the larger surrounding environment,” Evans explains.
While the original cottages typically featured small, closed-off kitchens, cramped laundry rooms and attic dormitories on the third floor, this 21st-century version houses a suite for each of the three children, plus a playroom, on the top level. Butterflies flutter across the walls of the daughter’s room, while the sons’ rooms sport a tennis theme and a fishing motif, the latter complete with their grandfather’s fishing rods. “I love the idea of being able to bring at least a handful of items from somebody’s past to link to their history and memories,” Stringer says. Meanwhile, the second-floor primary suite serves as a serene retreat with its own porch, a vanity-desk for the wife and an office nook behind pocket doors for the husband.
Finding the balance between design that leans forward to create a well-layered contemporary house and decoration that leans backward to achieve a fresh take on vintage is a delicate process but one Stringer and team deftly navigated to deliver a cottage that blends old and new. As the homeowner concludes, “It’s our happy place.”

Behind the second-floor guest bedroom’s Zimmer + Rohde-covered Barron Custom Furniture bed is a wall swathed in a Thibaut wallcovering. The Four Hands side table is joined by a bamboo chair from Pagoda Red with a Kravet cushion.





