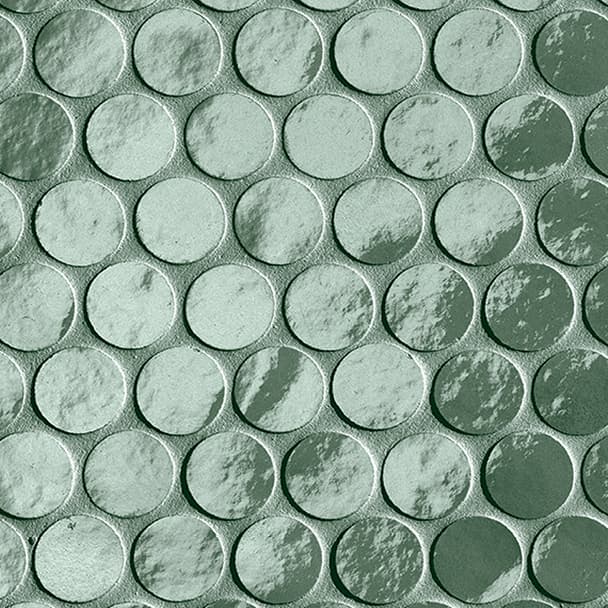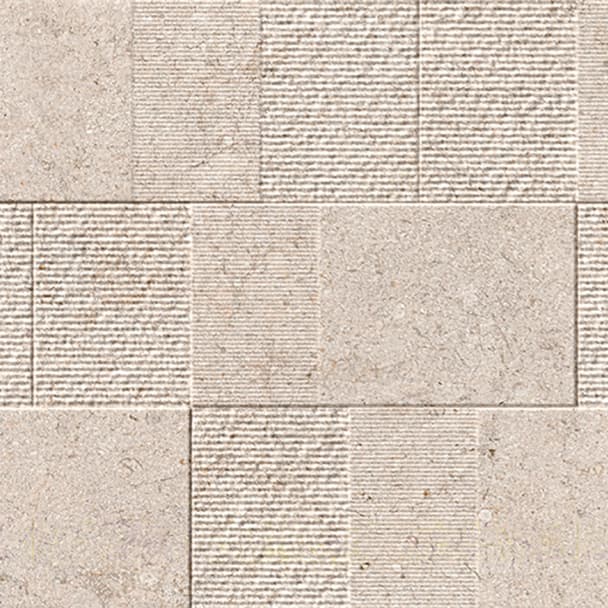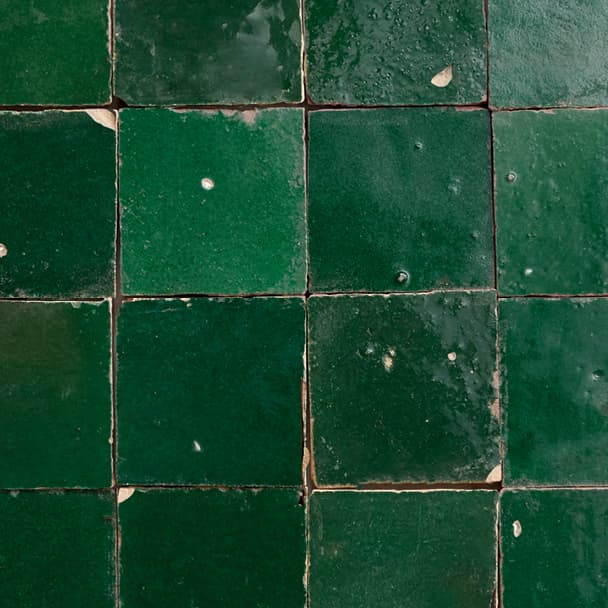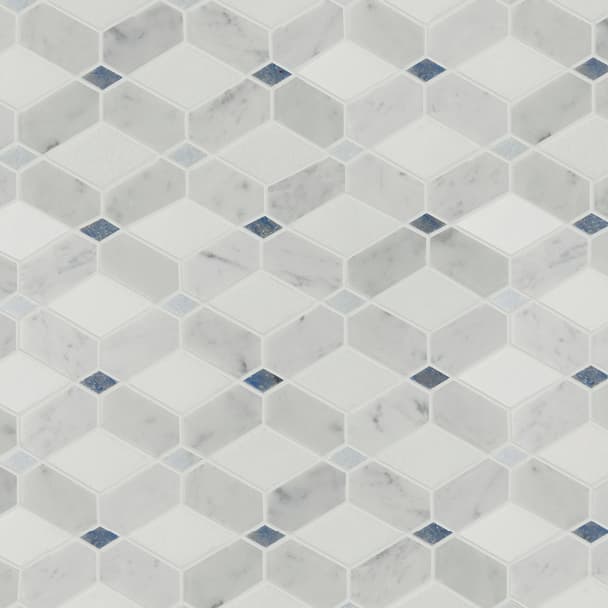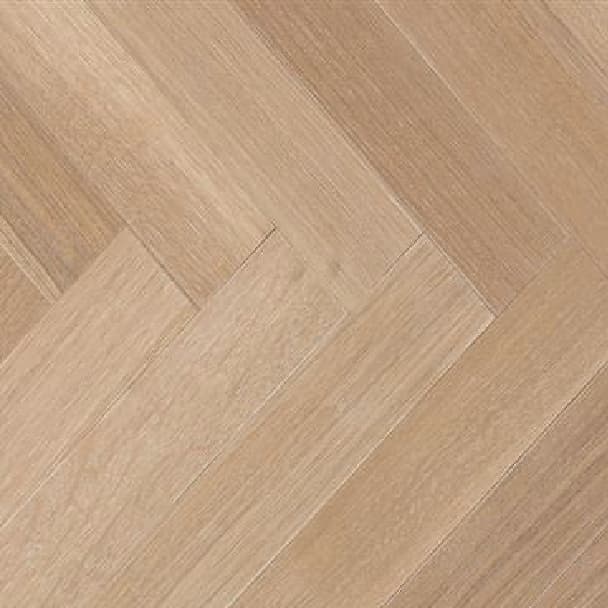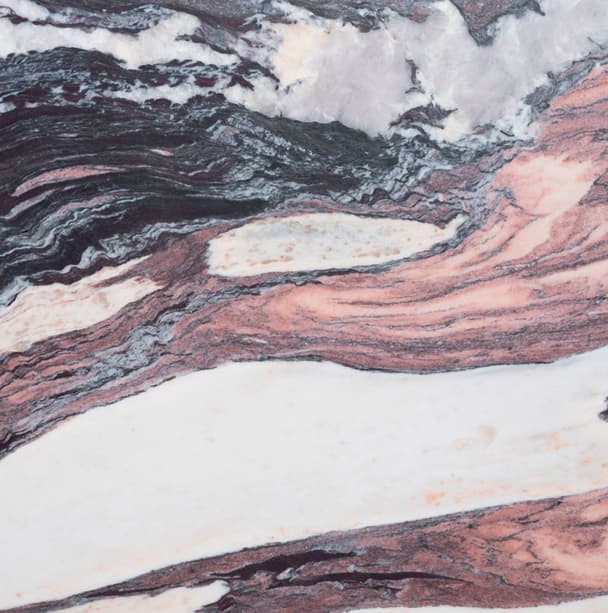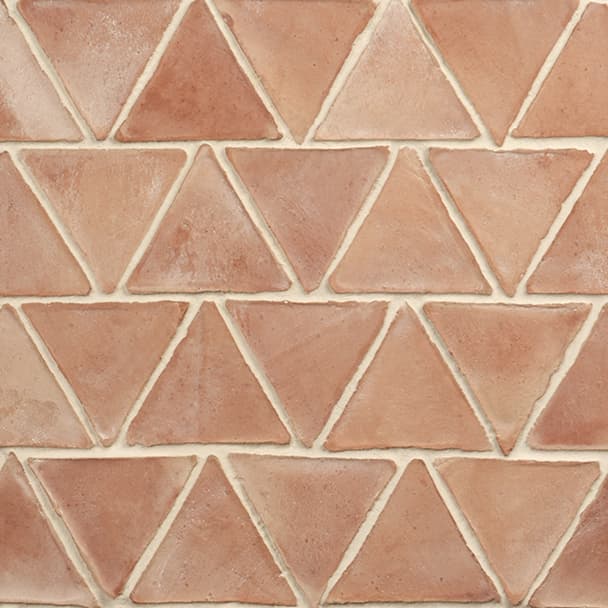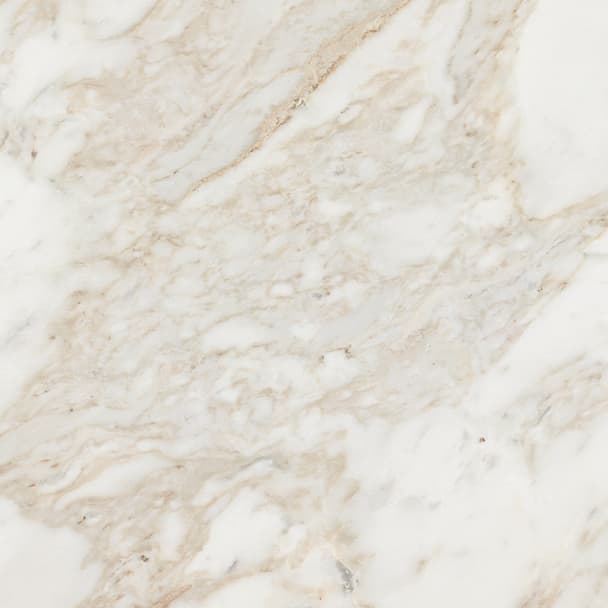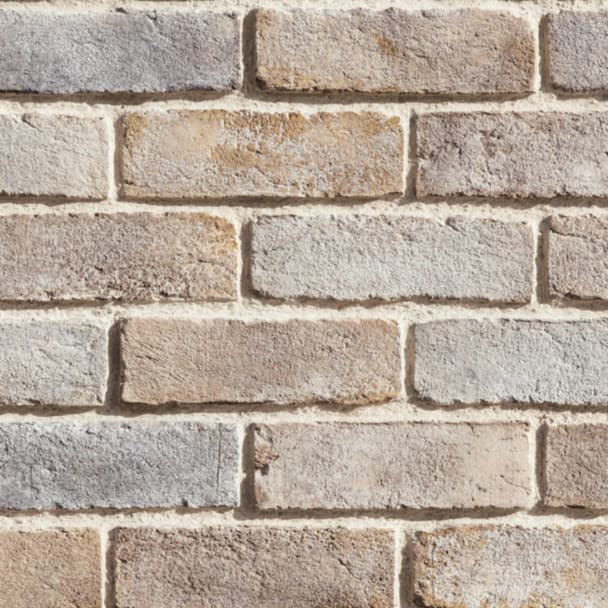Behind A Classic Kitchen + Bath That Channels Old-World Charm

In the Pacific Northwest, Lisa Staton designed a kitchen for clients who wanted to infuse classic style throughout their home. Custom cabinets are painted Farrow & Ball’s Shaded White. The Wood Stone pizza oven is surrounded by Mutual Materials brick tile, and Woodbridge Furniture counter stools pull up to the island.
When remodeling this Washington home, designer Lisa Staton worked hard to ensure it didn’t read as “new,” channeling the old-world European charm her clients fell in love with during their travels. That aesthetic became the cornerstone for an update that created timeless rooms for work, play and relaxation. We asked Staton how she shaped some of the most significant spaces in the abode.
How did you approach the kitchen?
This part of the house is important because she is a cookbook author and wanted a beautiful place to work and photograph her culinary creations, and he enjoys roasting and brewing coffee. Residential designer Adair Orr of Armadillo Design Lab and I relocated the kitchen to the other side of the house to take advantage of the views. It is a workhorse room—cooking implements hang over the range within arm’s reach—but is also styled as an extension of the living spaces. Most of the appliances are hidden in the pantry, which keeps things airy and allows room to display items like serveware, plants and candlesticks. Perimeter cabinets are a soft white, the island is a natural wood tone, and both have traditional trim and marble counters.

A Thermador range is backed by custom vintage-looking tile the clients found in Portugal.

Northwest Woodslayer fabricated the cabinets; the brass hardware and curved faucets are by Devol. Staton discovered the pair of antique pendants at Obsolete in Los Angeles.
Totally Tiled
Glow-up-worthy tiles prettify a function-forward laundry room.
Tell us about the coffee bar between the kitchen and dining room.
My java-loving client wanted to make coffee while enjoying the sunshine in the kitchen, but we couldn’t find the right spot. Instead, we established a coffee bar in the passage between the two rooms and then surrounded it with interior windows that allow for plenty of light. The location is perfect for entertaining, as it permits him to easily serve guests a cup no matter where they are sitting.
This dining room color is dreamy!
We wanted it to be differentiated from the lighter colors in the kitchen. When you enter the dining room, there is this sense of reaching a retreat or destination as you are surrounded by inky color painted on paneled walls.
How did you decide on the mix of pieces here?
The clients owned this table but requested fully upholstered chairs to surround it, so we gave them comfortable seats covered in an old-school plaid textile. Scalloped bone-china shades on the pendants are new and add a fresh note. The wall sconces and the rug are vintage—older pieces add emotion to a room. Although we occasionally use online sources, I insist on visiting local and East Coast brick-and-mortar shops for antique and vintage pieces. It’s a practice that provides the kind of organic discovery an algorithm just can’t feed you.

Staton designed the coffee bar’s cabinetry, which is topped with Carrara marble and lit by glass Mullan light fixtures.
"When you enter the dining room, there is this sense of reaching a retreat or destination as you are surrounded by inky color painted on paneled walls."
- Lisa Staton

In the dining room, cloaked in Farrow & Ball’s Hague Blue, a Christie Rise & Fall pendant by Original BTC hangs above Jessica Charles chairs and a table the clients acquired from 1stdibs.
Surface Level
From wood to marble to terra cotta, these designs cover it all.
What was the goal with this laundry room?
Since the owners will be in this room a lot, why not make it as enjoyable as it is functional? We kept the original cabinetry but painted it a soft blush color. Adding butcher-block countertops was key, because the material is durable and attractive. I think it’s important that this utilitarian room be practical but also in keeping with the rest of the house. You could say the same for the vintage-inspired laundry rack and step stool. All these elements help the very modern washer and dryer live comfortably in a more traditional environment. The deep-green wall tile reflects the gorgeous Pacific Northwest colors you see outside the window and gives the space a relaxing feeling.
What were the considerations for the primary bathroom?
One of the notable features in this room is the killer view. In order to not block the scenery more than necessary, we installed sweet café curtains that provide privacy but allow a look at the water, trees and distant mountains. The homeowner loves a soak, so a stand-alone tub was a necessity, and a pair of marble shelves provides a space for toiletries and candles. Their brackets, like the tub filler and taps, are unlacquered brass that will patina over time. Is the floor brick? This room seemed to call for a unique floor, something with an aged appearance. Brick was briefly considered, but we opted for a tumbled marble field tile the client discovered. It has a rosy hue, and it was masonry-like without being porous. When laid in a herringbone pattern, it certainly resembles brick. Tell us about hanging multiple light fixtures over the tub. I was looking for something a bit more unexpected than a chandelier above the tub. The clients couldn’t pick just a single style of these handmade fixtures, so we opted to use one of each, hung in a row at staggered heights. It’s something like a deconstructed chandelier, and you can appreciate their shapes as they dangle in front of a wall of simple white-hued tile.

Green tile by Bedrosians echoes the colors in the landscape and adds a serene note to this working room. An LG washer and dryer are topped with John Boos butcher-block counters and joined by cabinetry painted Farrow & Ball’s Setting Plaster. An adjustable Devol laundry rack hangs above.
"One of the notable features in this room is the killer view. In order to not block the scenery more than necessary, we installed sweet café curtains that provide privacy but allow a look at the water, trees and distant mountains."
- Lisa Staton

Floor-to-ceiling zellige tile from clé covers a wall in the primary bath, and an Artistic Tile marble tile graces the floor. Lit by Devol pendants, a Cheviot tub enjoys views of the nearby sound.
