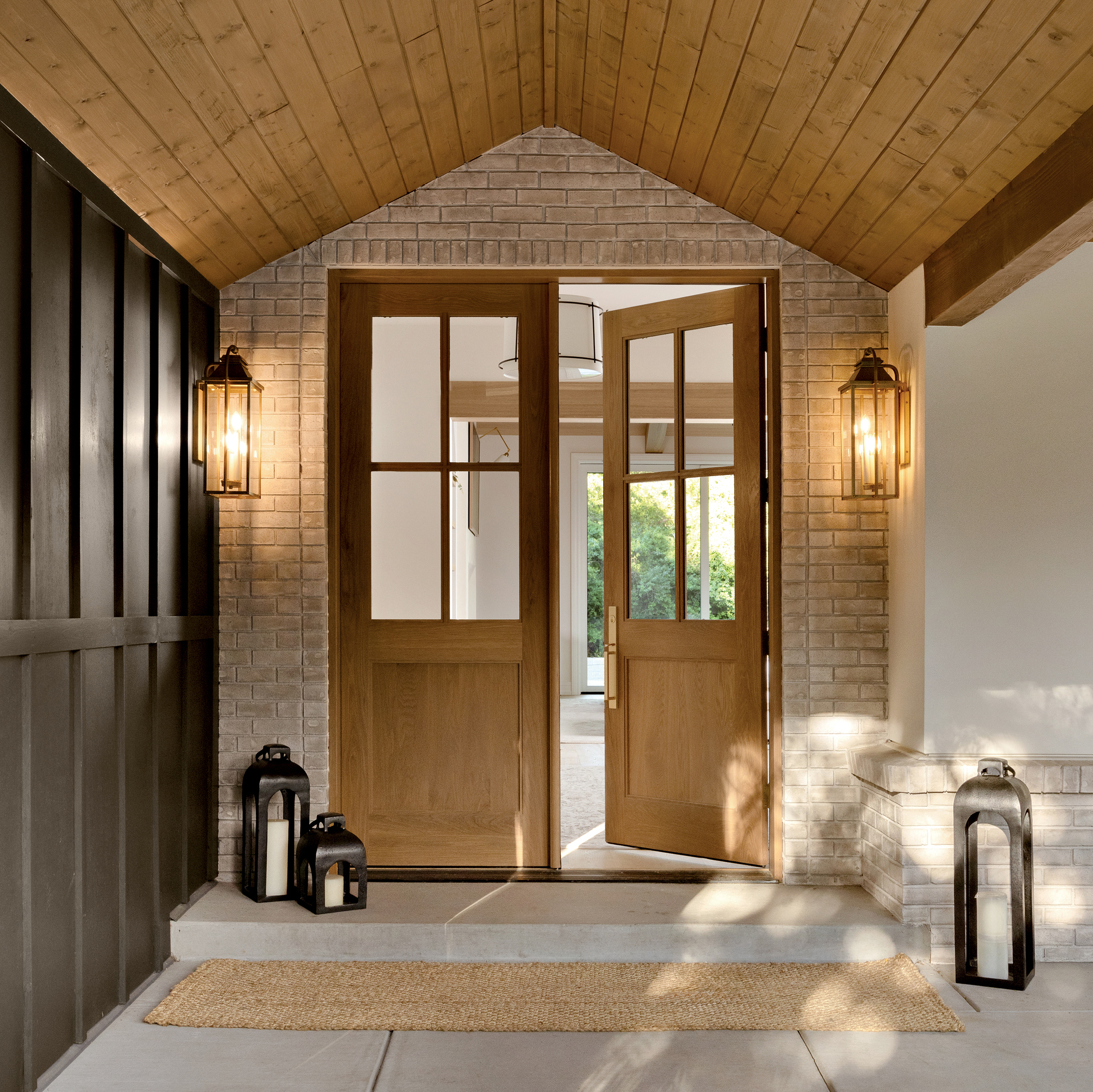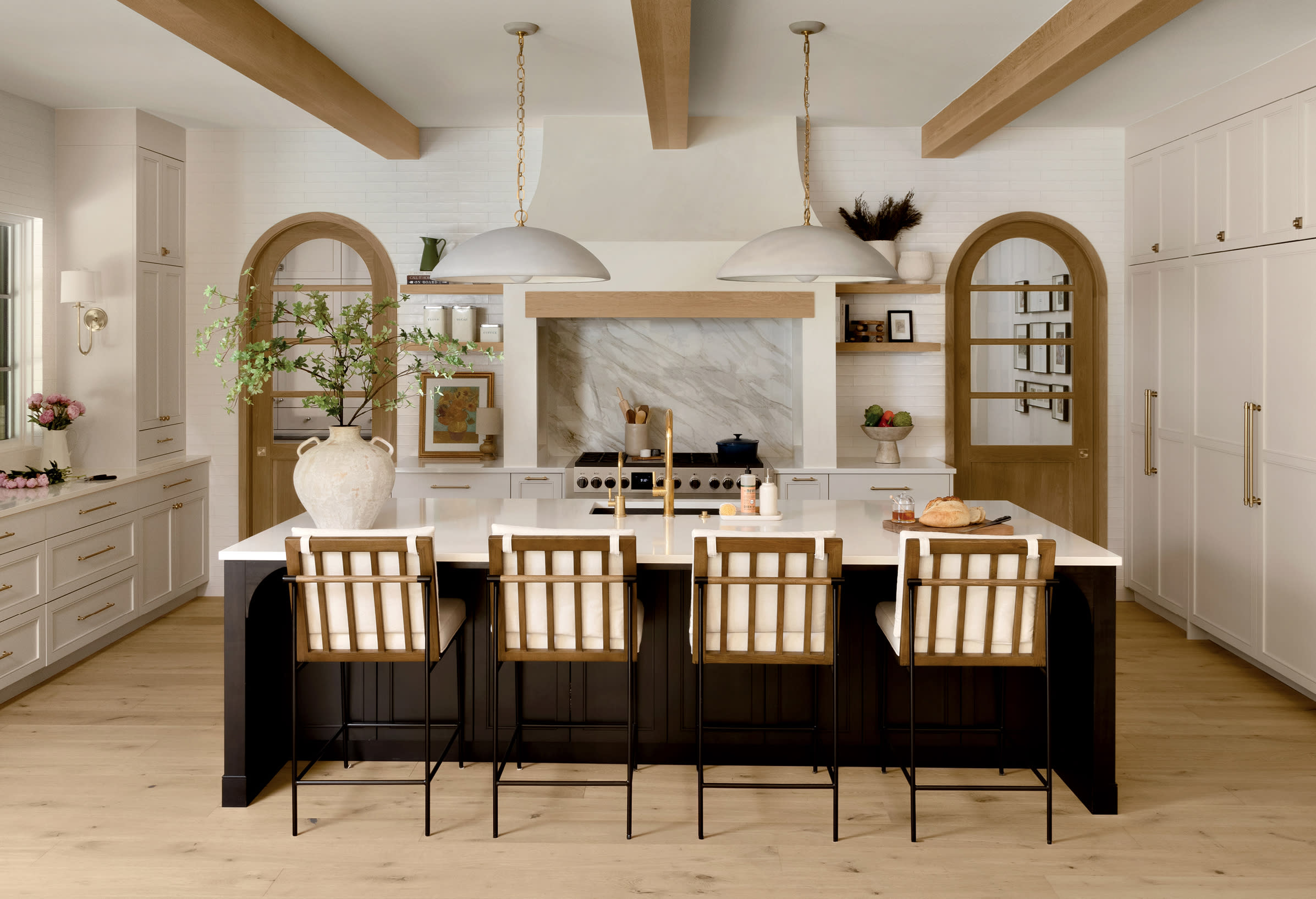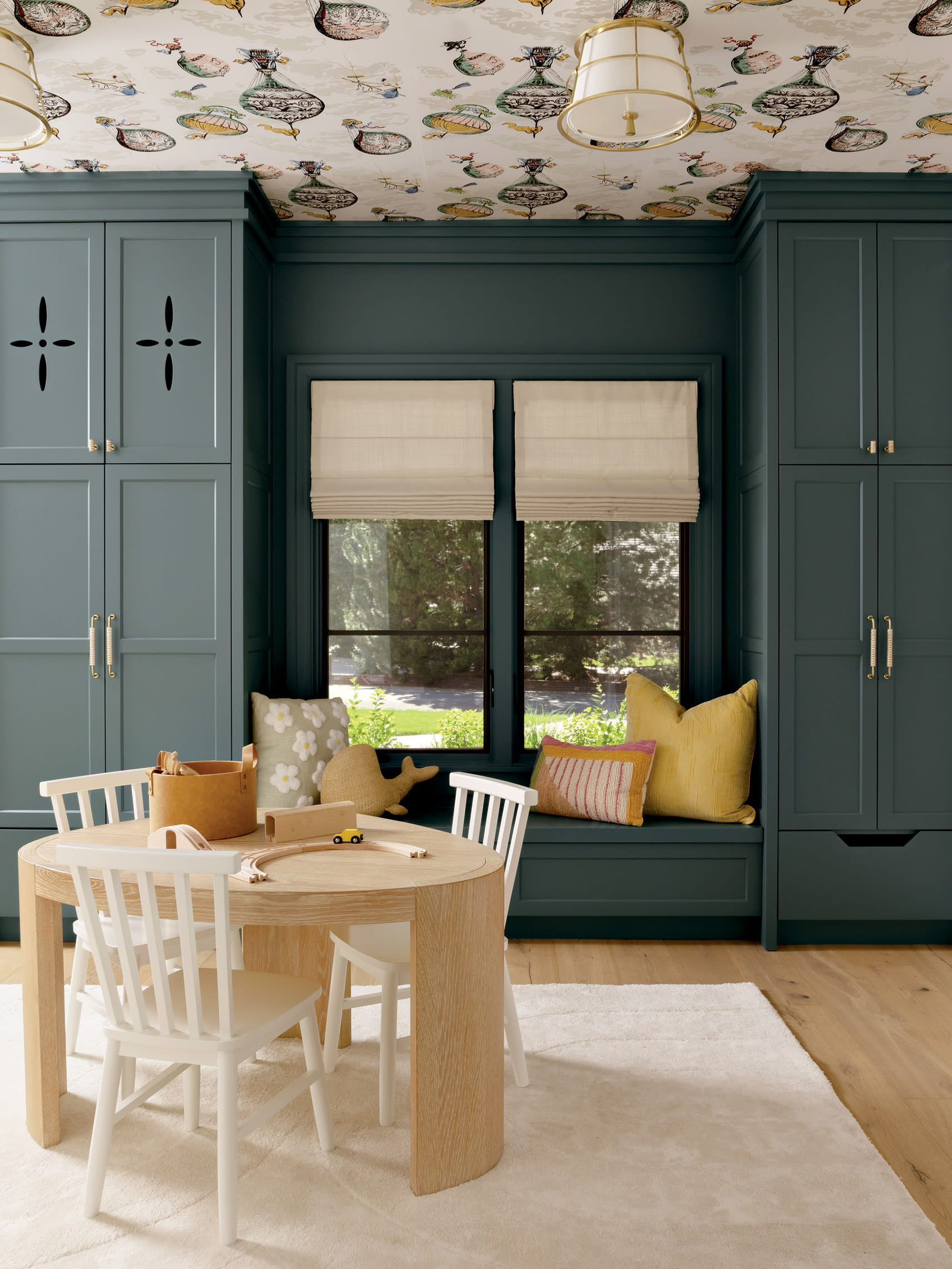
Visual Comfort & Co. lanterns flank the double doors of the entry, with Arhaus lanterns on the patio steps.
Classic Aesthetics Drive The Refresh Of A 1970s Colorado Abode
Michelle Kozberg grew up in Denver, though life drew her and her husband, Josh, out to the West Coast and Midwest for years—until the couple started a family and wanted their two children to grow up near relatives. A search of Greenwood Village properties close to where Michelle was raised turned up a 1970s ranch-style residence (with groovy blue shag carpeting still intact) ready for a refresh.
The ceilings were low and the rooms felt compartmentalized, but the Kozbergs, joined by interior designers Nikki Holt and Carter Brasch along with architects Marty Beauchamp and Andrew Dratch, saw plenty of potential. However, the renovation and addition that transpired grew more extensive than the homeowners initially imagined. Under the exacting eye of general contractor Preston Miller, the structure was gutted, reframed, reorganized, and is now essentially brand new, with only a few original interior walls still remaining. Yet the decision to go all in on a highly customized residence was one that the Kozbergs made with confidence. “Designing our home to be functional for our family and how we operate right now was so important, we just thought, ‘Let’s do exactly what we envision,’ ” Michelle recalls.
Spaces like the formal living and dining rooms of the original house were reassigned, as this family lives casually, explains Beauchamp. In fact, those areas possibly became the dwelling’s least formal setting: They were combined into a kids’ playroom off the great room, which helps to confine toys and games away from the adjacent open living, dining and kitchen space while allowing adults to stay within earshot. Pushing back a wall also permitted the kitchen, previously tucked away, to backdrop and anchor the vast area (a separate prep kitchen keeps the island and countertops neat). Finally, raising the roof created a more visually spacious atmosphere. “Blowing the low ceilings up really transformed it from a ’70s house to a current-day home and gave the great room its airy feel,” Holt notes. “The bedrooms feel more modern with taller ceilings, too.”
Home Details
Architecture:
Marty Beauchamp and Andrew Dratch, Red Pencil Architecture
Interior Design:
Nikki Holt and Carter Brasch, Kimberly Timmons Interiors
Home Builder:
Preston Miller, Gruber Custom Homes

Suzanne Kasler for Visual Comfort & Co. pendants preside over the kitchen island lined with Four Hands stools. Neolith porcelain backdrops a Fulgor Milano range. One arched pocket door leads to a back kitchen, the other to a hallway.
Relocating a stair unlocked the dwelling’s bedroom wing, allowing for a reorganization, and the architects also drafted the addition of a home office complete with a private outdoor seating area for Josh. Another extra space was discovered after demolition, when the owners and design team opted to turn an unused attic into a kids’ loft.
Holt and Brasch focused on neutral hues for the interior palette with the idea of creating a more timeless setting that alludes to classic European design styles. “Soft, transitional, subtle—those were driving points for the finishes,” Holt notes. “There’s nothing over the top and nothing too trendy, but pairing these elements together still creates a dramatic statement.” Arched doorways and niches with built-ins layer in a touch of French countryside charm too (see the delightful duo of arched wooden pocket doors in the kitchen), while a mix of white oak beams and tongue-and-groove ceilings brings warmth to the clean white plaster walls. Textured surfaces, from the kitchen’s plaster hood to the primary bathroom’s fluted cabinetry, add both an artisanal sensibility and a lived-in, organic feel.
Though it represents a departure from the elegant creamy neutrals of the rest of the home, the centrally located playroom features a level of sophistication that’s refreshing. Shaker-style cabinetry is awash in a complex greenish-blue hue, setting off a balloon-print wallcovering that, while whimsical, is restrained to the ceiling. “There’s little nods that this is a kids’ zone, like a fun cutout on the storage cabinets, but it’s an aesthetically pleasing space that functions well,” shares Holt.
The layout is also designed to draw the family and their guests outside, Beauchamp remarks. He affixed multiple extended living spaces into the layout (the redesigned patio’s footprint is nearly five times larger than it was originally), from an outdoor lounge off the great room to a dedicated covered dining space. These destinations complete a home that’s lost its retro specificity in favor of architecture and interiors that, hopefully, transcend time and trends completely.

Shaker-style cabinetry painted Sherwin-Williams’ Still Water elegantly hides toys in a playroom off the kitchen. The kid-size table is West Elm, with Crate & Barrel chairs. Schumacher wallpaper on the ceiling makes for a whimsical touch.









