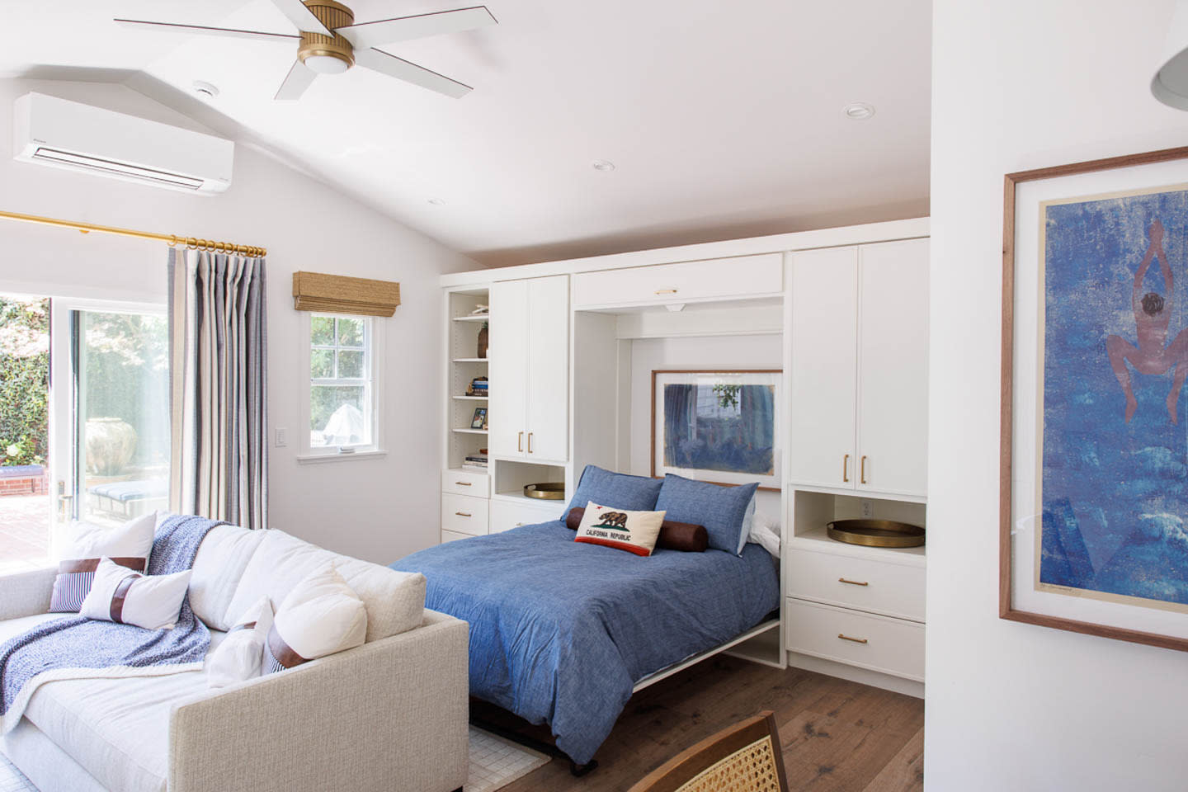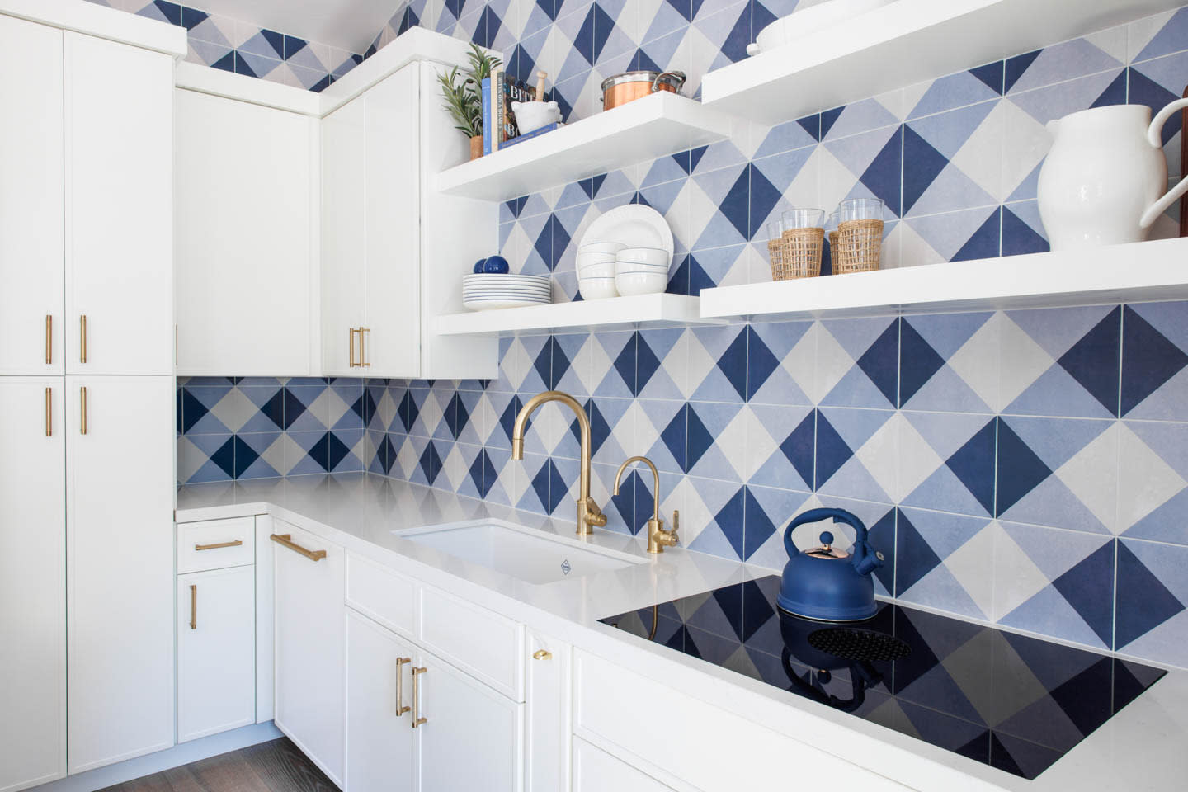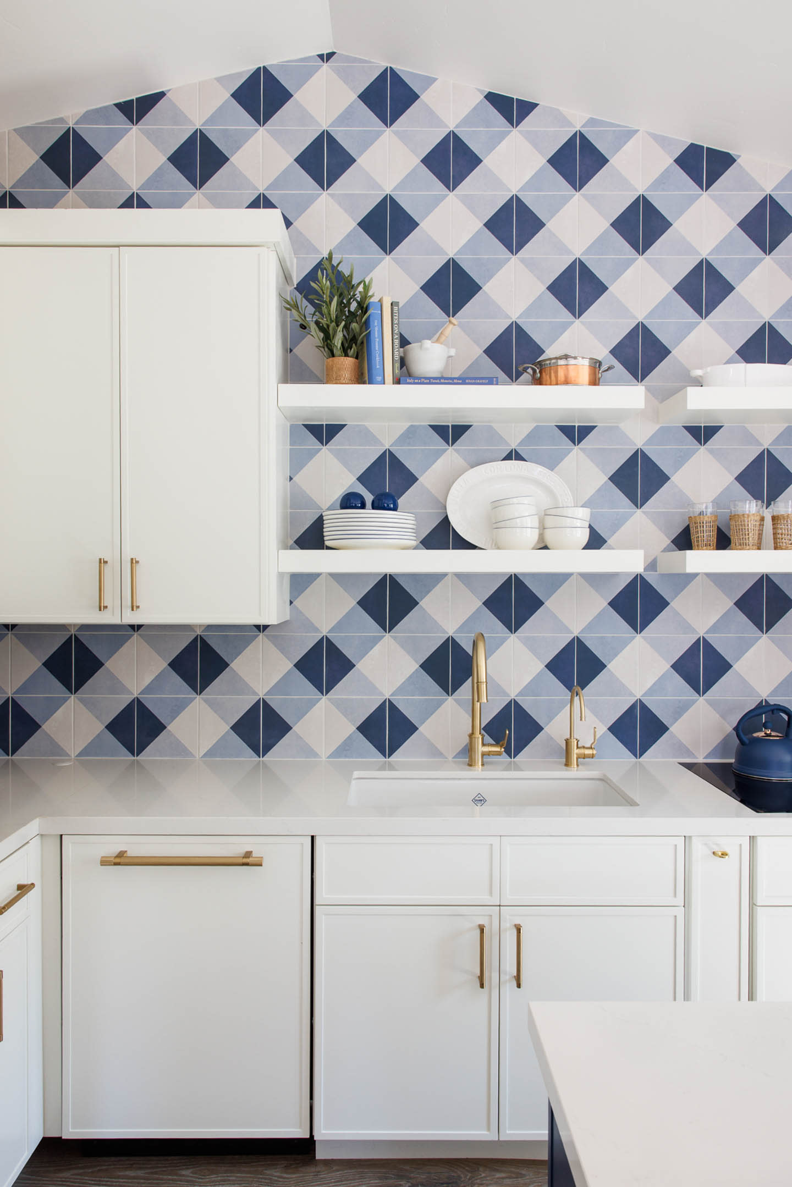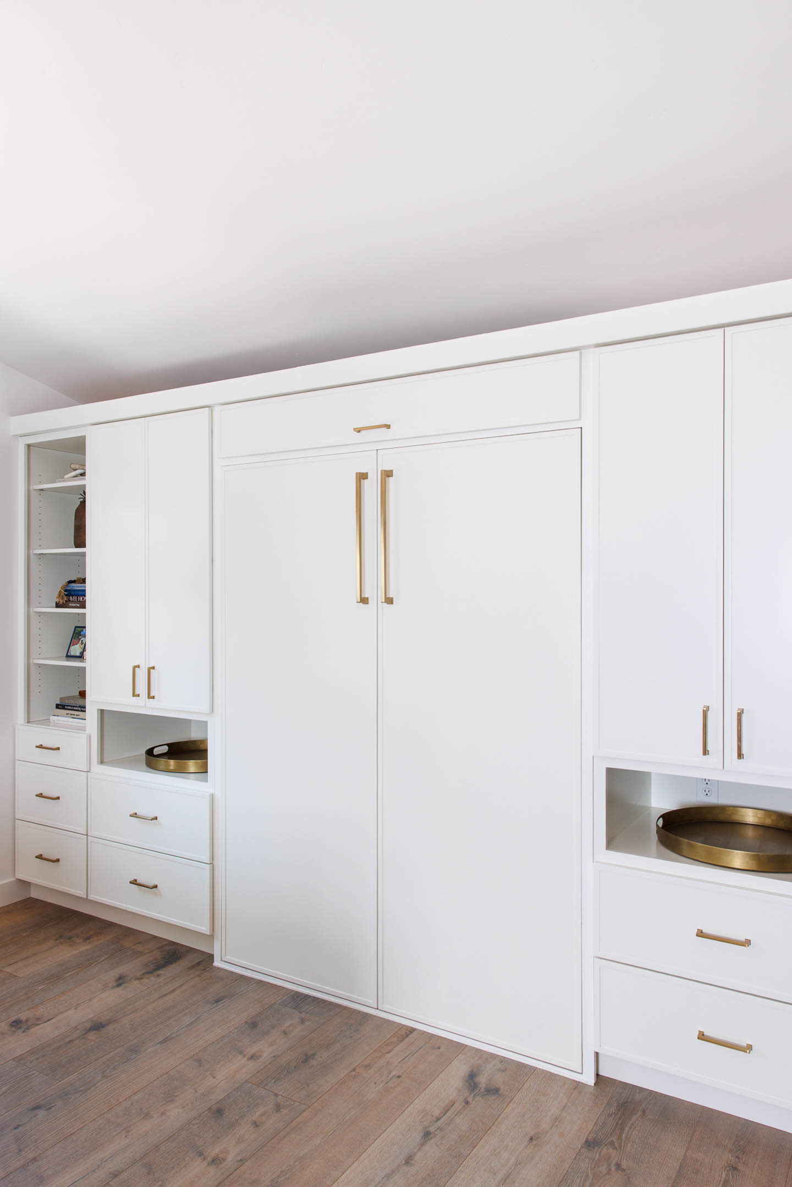Kerrie Kelly knows a thing or two about good design. The multihyphenate talent shapes interiors, often with her signature West Coast sensibility, and bridges the gap between aesthetics and lifestyle through a host of strategic brand partnerships. Who better to turn to than herself then, when her family wanted to transform their two-car detached garage into a cozy California cottage?
Kelly's garage-turned-Accessory Dwelling Unit (ADU) is a serene, succinct retreat. The structure's 400 square feet were designed with flexibility top of mind—to welcome guests, support caregivers down the line or offer an independent escape when needed. Consisting of a kitchen, living space, bathroom, washer/dryer and a bedroom, the residence packs a considerable impact given its minimal footage. What's more, the space has become a working content studio for Kelly's brand partners and collaborators. The team has already filmed both an alfresco Thanksgiving and seasonal cooking segments that bring the design to life.
A limited footprint undoubtedly calls for creative storage solutions. Compact appliances, concealed cabinetry storage and a Murphy bed help pull double duty when it comes to form and function. "The Murphy-bed wall is a beautiful workhorse—sculptural by day, restful by night," Kelly says. Pair that with long sightlines, restrained materials and durable finishes, and daily life is a breeze. "Cosentino’s solid surfaces add timeless polish and resilience, and layered Kichler lighting shifts the mood from studio to supper in minutes," she shares. The result is a durable, multifunctional space that doesn't sacrifice style for purpose.

Behind the living room's sofa, Fabuwood-finished cabinetry with EMTEK hardware hides the Murphy bed.
Walk Through The Space With Kerrie Kelly:
When it comes to the cottage's color palette, Kelly opted for a restrained mix of whites, mineral neutrals and inky blues accented by warm metals and natural textures. Considering the home's multipurpose disposition, the palette makes both a restful envelope for guests and the perfect backdrop for styled shoots.
The makeover doesn't stop at the doorway, either. Prioritizing the ADU's indoor-outdoor connection was a no-brainer; it is California, after all. A direct garden entry and Loewen Windows & Door glazing extend the living space outside, where an outdoor kitchen beckons guests to gather.
When asked about designing for small spaces, Kelly advocates for adaptability: "Design for flexibility—needs evolve over time, and your space should too," she says. No matter your footprint, with the right vision, you can go from underutilized to unforgettable.

The light and bright living/bedroom features artwork from Four Hands.



