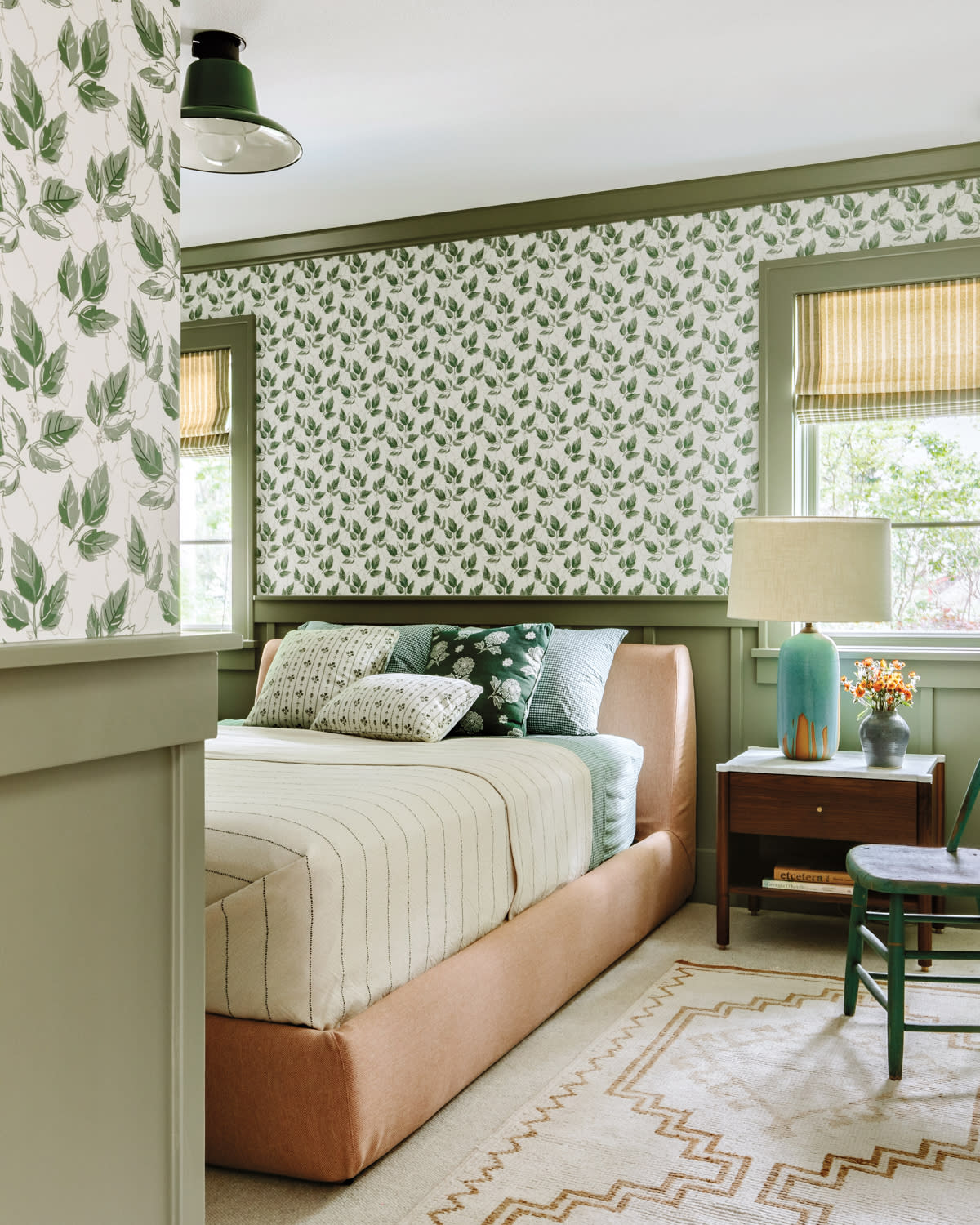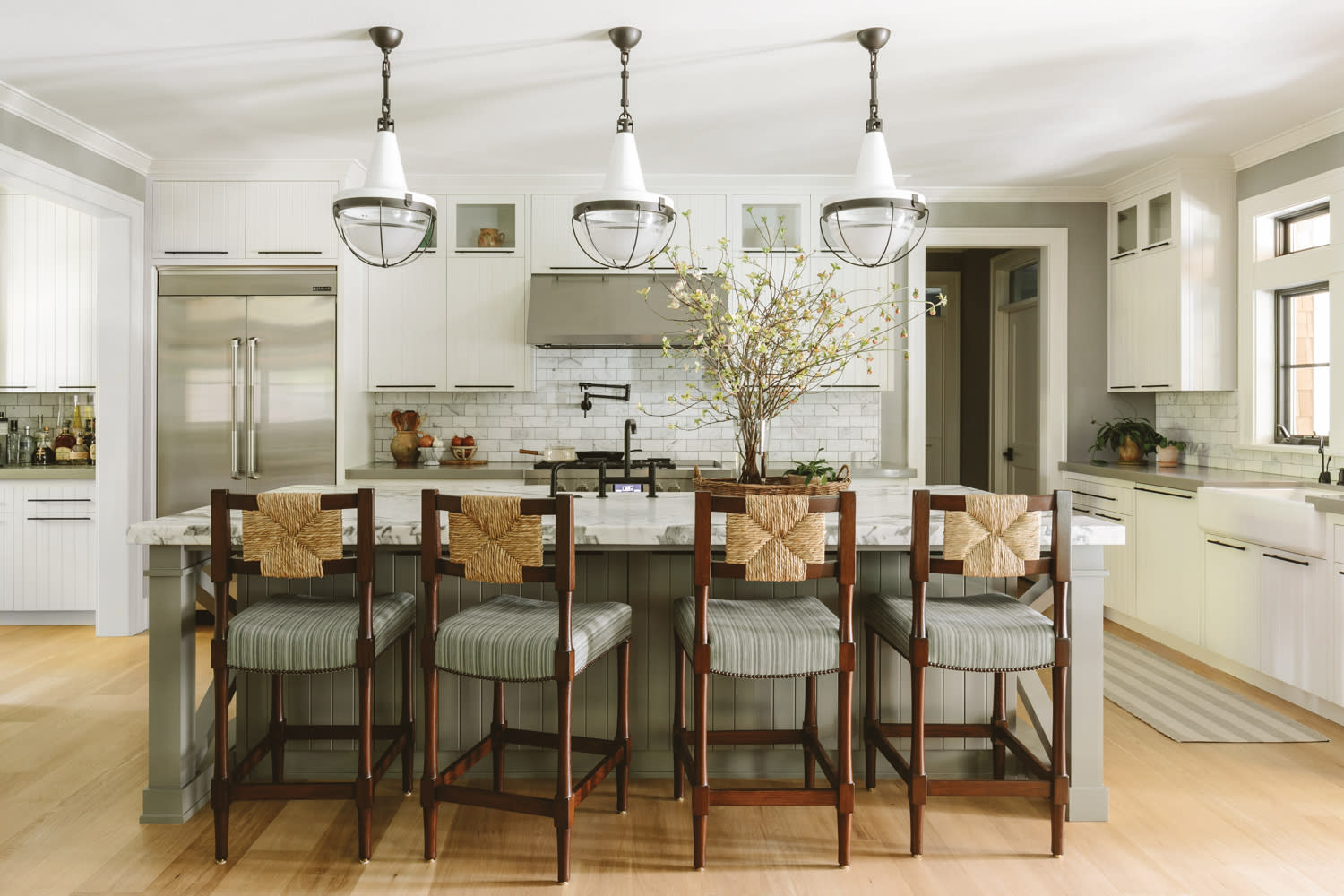When interior designer Max Humphrey first laid eyes on this Lake Oswego residence, he saw a blank canvas full of potential. “The place was in good shape and laid out well, but the owners knew they wanted to update the kitchen and powder rooms,” he says. From that relatively small program, a full-blown home refresh grew, and Humphrey, known for fearlessly mixing patterns, treated the abode as a backdrop where his layered, intuitive design process could unfold.
For their part, the clients were heartened to have professional guidance, as it marked their first home together and the merging of their individual tastes. “I received an email from the husband, and he said it was a bucket list item of theirs to work with a designer and that I was their first choice,” recalls Humphrey, who embraced the challenge of helping the couple discover their shared aesthetic. “They had really good taste,” he notes. “However, they knew there were more resources out there beyond what they could access.”
To dig deeper into the couple’s design language, Humphrey suggested one of his favorite exercises: shopping. He quickly scheduled visits with the clients to some of his best-loved showrooms in Portland and up and down the West Coast. “It was great because they both wanted to be involved in the process and experience the whole thing together,” he says. While these kinds of trips are quotidian for Humphrey—“I swear my mom thinks that all I do is go shopping with my clients every day,” he laughs—it offered the designer a fast track into the couple’s tastes. “I picked showrooms with a point of view—where it felt like you were walking into someone else’s world,” he notes. So began the couple’s design education, where Humphrey guided the duo to pick pieces that spoke to them.
While a particularly striking striped-leg armchair and a mirror with a carved wood frame from those first shopping trips eventually made their way into the home, before any real decorating began, Humphrey set the stage by refinishing the white oak floors throughout and painting or wallpapering all the rooms. “They are both very warm and welcoming people, so we wanted to bring in that feeling,” the designer says, referencing the dark charcoal color he selected for the living room casework, which lends a woodsy lodge feel. Here, the designer also adjusted shelving heights to accommodate large speakers, which are wired to broadcast audio from a record player in the office. Making a place for music was a must for the owners. “There were always songs playing by artists like Van Morrison when we would come over to work on the house,” the designer recalls.

A Max Humphrey for Chasing Paper wallpaper gives this guest room a distinct personality. The Design Within Reach bed wears a coverlet by Schoolhouse and pillows made with Humphrey’s textile collection for Pindler.
When it came to the three guest rooms, where the owners regularly host family members, Humphrey brought in his trademark pattern play. In one, leafy green wallpaper contrasts with peach upholstery and delicate, green striped window shades. In another, which Humphrey playfully refers to as the “strawberry room,” a botanical wallcovering provides a pop against contrasting pink and green trim. “We kept adding more to this room,” he says. “I would push it, and then the clients would advance it a step further.”
This type of playful collaboration defined the design process, where Humphrey encouraged the clients to own every decision. “Even if something was my idea, I wanted them to feel like they were the ones who ultimately picked it and made it their own,” he notes. In the end, the project was a perfect match for both clients and designer. “Everything just flowed,” Humphrey reflects. “They were the right clients for me, and I was the right one for them.”

Pendants by The Urban Electric Co. based on a vintage Swedish lantern design float above the kitchen island, capped in marble and painted Benjamin Moore’s Chelsea Gray. The rush-backed counter stools by Hollywood at Home introduce texture.





