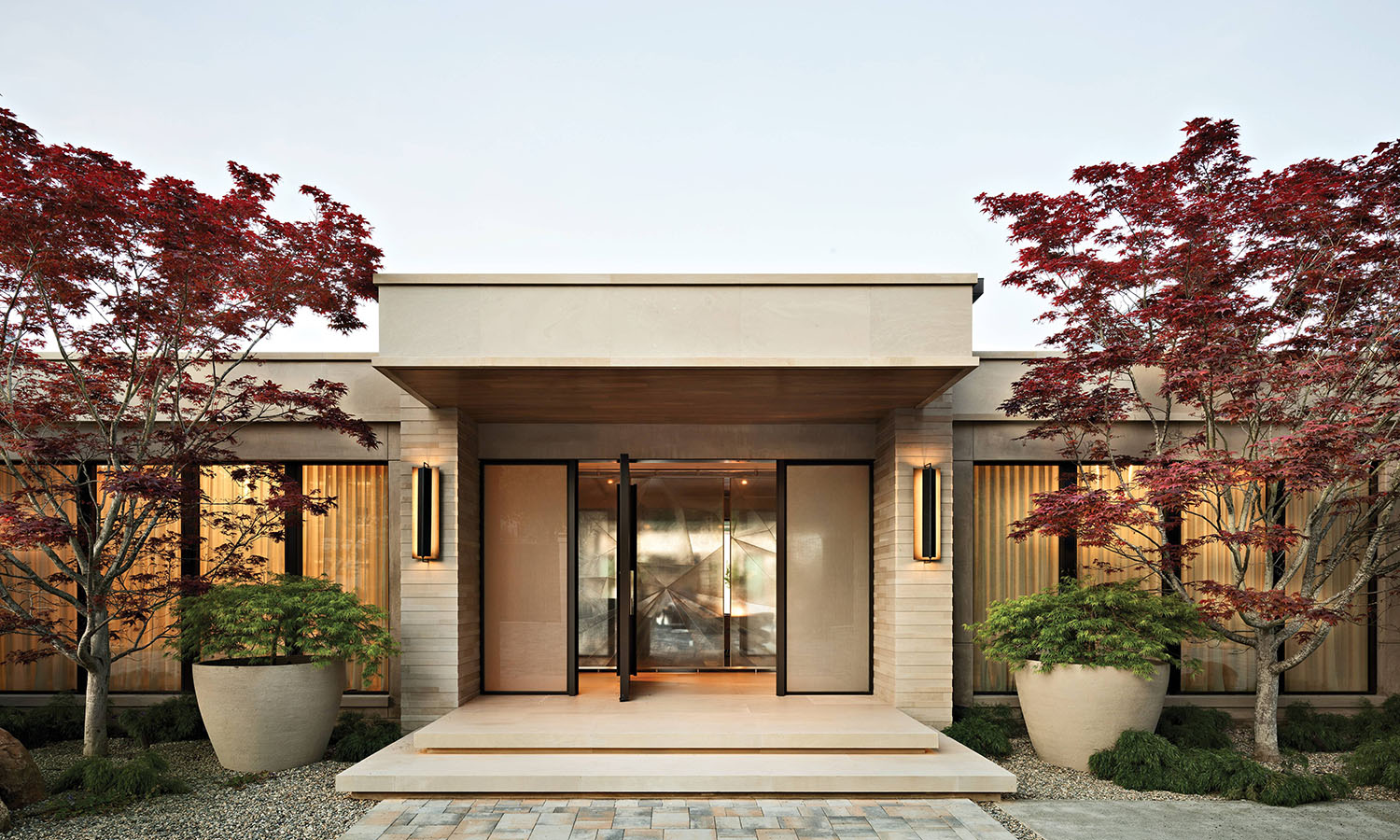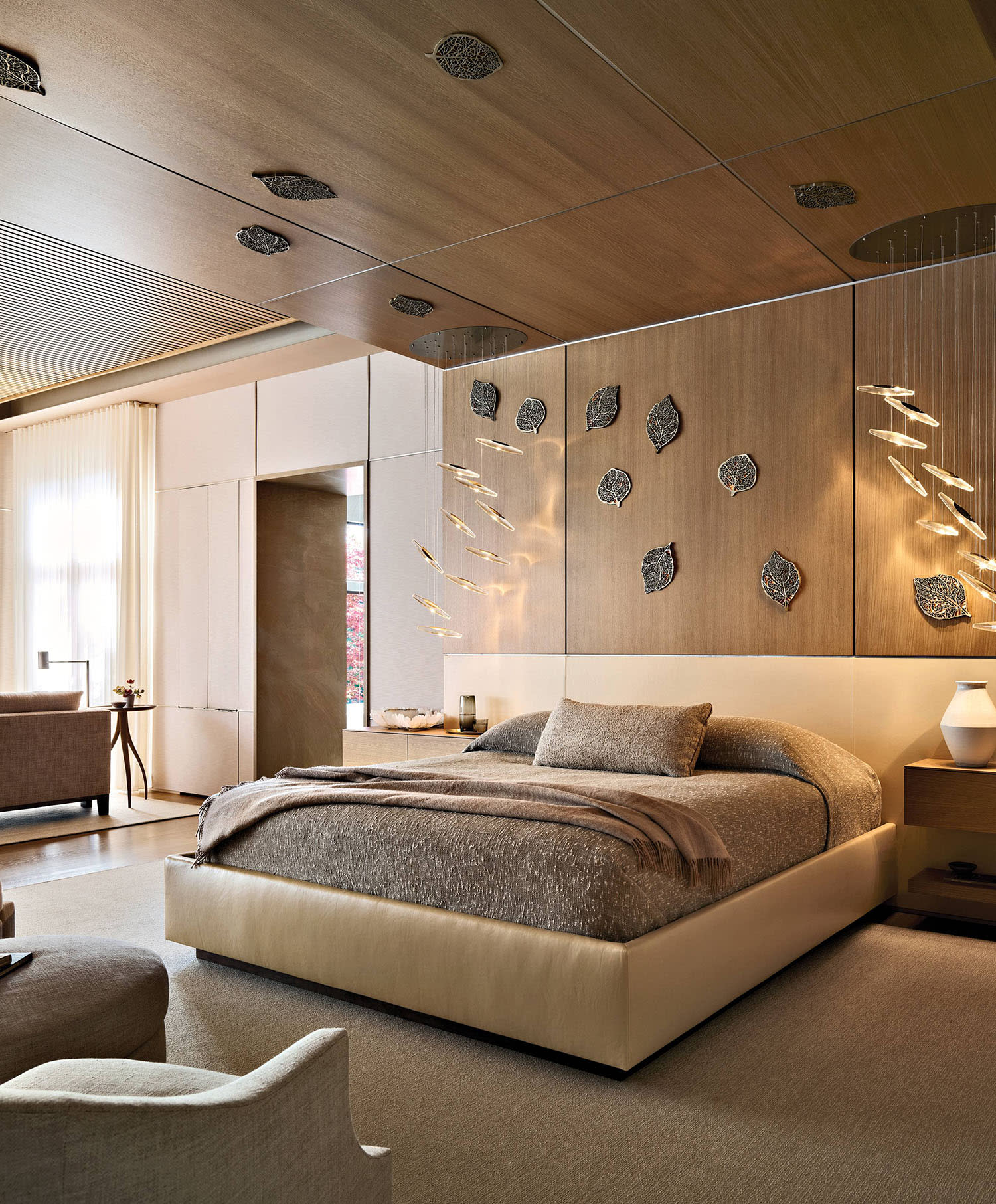Design Without Limits Leads To An Artful Abode In Palo Alto

This Palo Alto home is clad in Cooritalia limestone and its entrance is lit by Phoenix Day sconces. Landscape architect Joshua Tripp selected the Japanese maples that flank the pivot door. Just beyond is a verre églomisé screen designed by The Wiseman Group and fabricated by Simes Studio.
For people who love architecture and interiors, a home is more than a shelter—it’s a canvas upon which the personalities of the owners are expressed and where, if they are lucky, the creativity and skill of a talented design team is displayed. That’s the story in this Palo Alto residence, where the owners gave designers free rein to create an art-like abode. “For detail fanatics like us, the directive to make something striking is always a dream come true,” interior designer Paul Vincent Wiseman says.
Residential designers Eric Hedlund and Rob Schmidt worked with general contractor Dave McLoughlin to design and then construct a home that is an immersive experience. This is a dwelling that exists on a city lot—not on a mountaintop with endless vistas—so Hedlund envisioned it as compound composed of a series of buildings that turn inward to focus on painterly gardens designed by landscape architect Joshua Tripp. In one structure, the living area is joined by an entertainment zone with recreation and media rooms on the floor below; in another, a spa evokes quietude beneath the private bedrooms. “It exists as a small village,” Hedlund says. “Around each corner, there is something to discover.”
Home Details
Architecture:
Eric Hedlund and Rob Schmidt, Eric Hedlund Design LLC
Interior Design:
Paul Vincent Wiseman and Luis Alves, The Wiseman Group; Mauricio Munoz, The Wiseman Group Architecture Studio
Home Builder:
Dave McLoughlin, Guild Craft Builder
Landscape Architecture:
Joshua Tripp, Place Landscape Architecture
When the interior architecture and design team came on board, they picked up the challenge and created a sense of discovery at the entry where, when a large-scale pivot door swings open, a trio of oversize metal-framed verre églomisé panes with reflective crystalline patterns are revealed. Walking around the glass unveils the expansive great room. There, design director Mauricio Munoz clad the walls in a narrower version of the same Portuguese limestone tile that covers the exterior and lined the ceiling with backlit oak slats. Together, the features signal what lies ahead: beautiful organic elements expressed in their unadorned state. But don’t let the soft hues fool you. The features may be serene, but they have a confident, muscular power. “We used simple, natural materials but in luxurious and innovative ways,” Munoz notes.
This is a family that likes to entertain, and a popular place to gather is around the great room’s long fireplace topped with a triptych made up of panels covered in a silk dupion wallcovering. The installation reads as a painting, but the sections slide aside to reveal a television. For smaller affairs, guests gravitate to the adjacent seating area outfitted with armchairs and a chaise around a sculptural coffee table. That same big-small nature is present in the kitchen and dining room, where a generous formal table runs parallel to an eat-in island designed for casual meals. “In one open space we created the illusion of many rooms,” says Wiseman, who worked on the interiors with designer Luis Alves. “It’s very easy to host parties here, but it’s just as easy to make it a solitary retreat.”
Munoz says that the recreation area and private suites were created by allowing his mind to wander. “We started this project during the COVID shutdown,” he says. “I spent six weeks at home designing this space. I was confined, but my imagination could run free.” From that unleashed creativity sprang a pair of his-and-hers bedroom suites with details displaying precision and elegance. In the husband’s chambers, the headboard wall holds layered panels of rift-sawn white oak with concealed lighting. Munoz’s inspiration here (and elsewhere) were the crisp folds and triangular forms used in origami. For the wife’s suite, the designer sketched a series of leaves and had them rendered in large scale on a 3D printer then painted in metallic tones. When installed behind and over her bed, they seem to be blowing in the wind.
Skillful moves continue in the recreation spaces with a glamorous bar featuring a mirrored wall and quartzite island; a wine cellar designed with undulating wall racks; and a media room surrounded with geometric screens that can be illuminated with colors or, when the lights are dimmed, used as frames to highlight the owner’s prized high-tech audio equipment. Clearly, the home is a sum of its parts, and the more you look, the more you see. “The owners have lived there for some time, yet they keep discovering new things to love—we consider this a win,” Munoz says. Adds Wiseman, “We were allowed to have big, and sometimes outrageous, ideas and follow them.”

Design director Mauricio Munoz created the 3D-printed leaves on the walls and ceiling in the wife’s bedroom. The custom bed is upholstered with leather from SH Frank & Company and dressed in an Arhaus coverlet. Ochre light fixtures flank the sleeping space.













