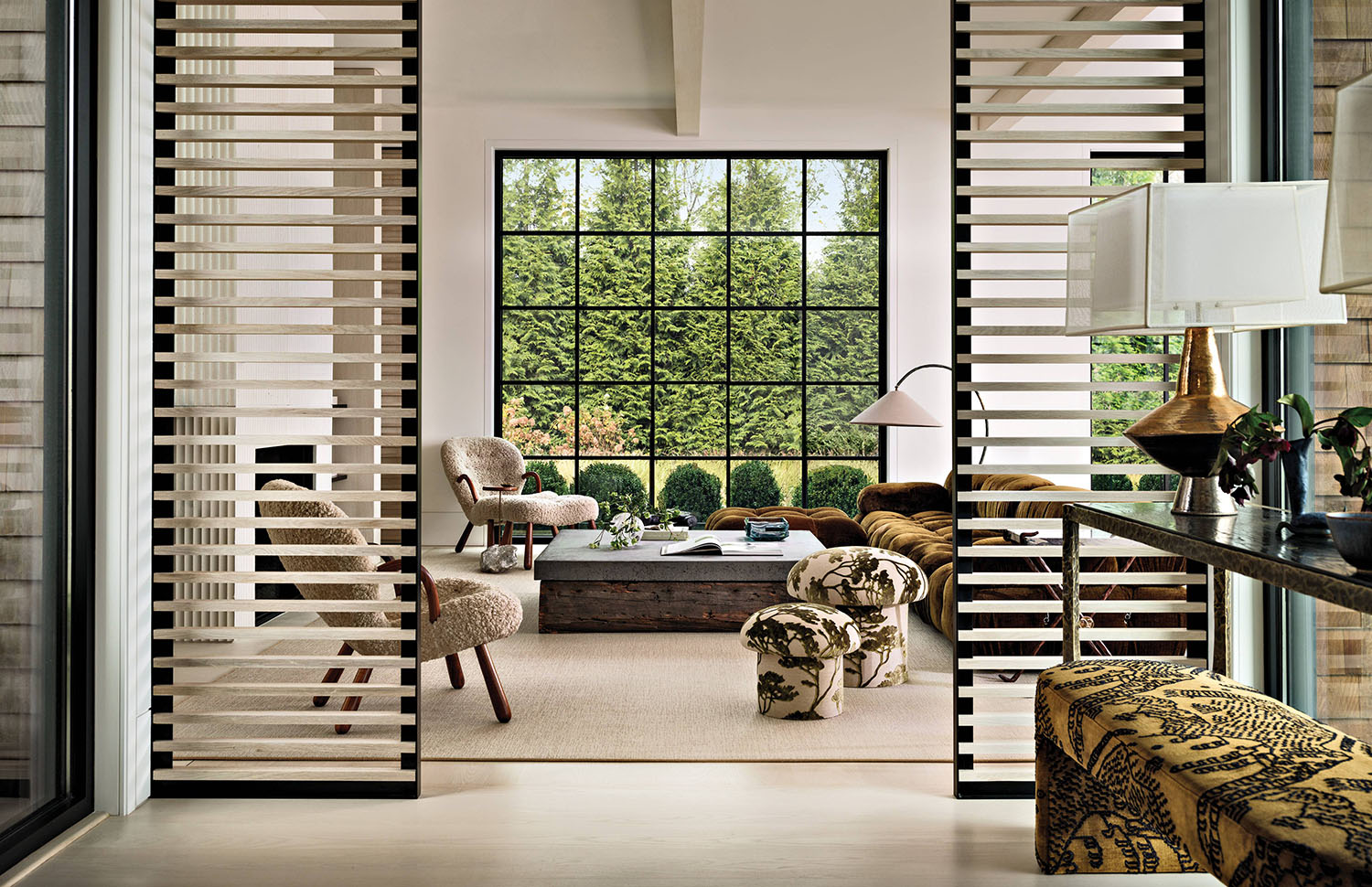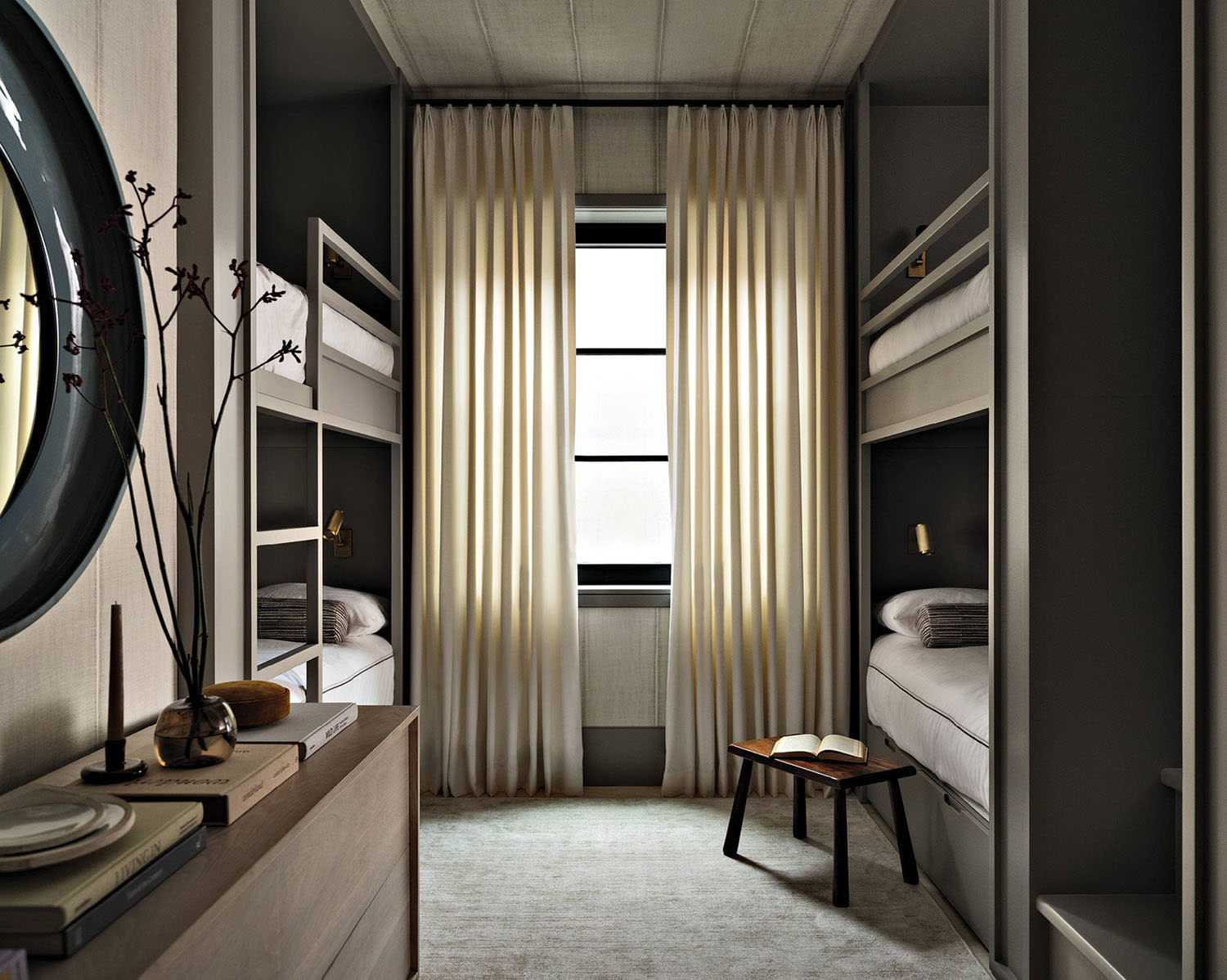How A Sagaponack Home Balances Strength + Softness

White oak slats on a powder-coated steel frame stylishly partition the den from the foyer. A B&B Italia sofa encircles a coffee table designed by Valerie Peña and joined by Arnold Madsen clam chairs and upholstered stools from Maison Gerard. Expansive windows frame gardens by Summerhill Landscapes.
Sometimes, the biggest draw to a place is not its tangible qualities, but rather the intangible ones. For the owners of this vacation residence in Sagaponack, the desire to reconnect with childhood nostalgia was the pull to craft a new home out East from scratch. “My family spent time in the Hamptons when I was a kid and I’ve always cherished my memories of this place,” shares the wife. After visiting friends in Sagaponack for decades, she and her husband jumped at the opportunity to purchase a property down the street when it became available.
Seeking a gracious home to host family gatherings and connect with the abundance of surrounding nature (the property sits adjacent to a reserve and is a short walk from the beach), the couple engaged designer Valerie Peña, Workshop / APD founding principal Andrew Kotchen and design director Brook Quach, and project manager Shawn Caffrey. As plans for the exterior developed into crisp, angular geometries, it became clear that the interiors needed a gentler touch. “Valerie brought in elements that are much softer in order to contrast the rigid architecture,” affirms Quach, who strove to temper a classic, coastal-inspired design language with more modern elements. With this dichotomy established, the team set out to marry contrasts harmoniously: contemporary and traditional, indoor and outdoor living, and masculine forms with feminine flair.
Home Details
Architecture:
Andrew Kotchen and Brook Quach, Workshop / APD
Interior Design:
Valerie Peña, Valerie Peña Studio
Home Builder:
Shawn Caffrey, Fountainhead Construction
“The clients wanted to be true to the agricultural location as well as the fact that it’s a beach house,” recalls Peña of the design directive. “But at the same time, it needed to be sophisticated and elegant.” Collaborating with Kotchen, Quach and their colleagues Stephan Thimme and Dylan Kessler, Peña began by lightening the interiors, beginning with the bleached white finish she specified for the oak ceilings, wall panels, screens, stair treads and kitchen cabinetry. Pale colored stone selections throughout, including a striking Calacatta Gold marble in the kitchen and powder rooms, combines strength and softness with a refined touch.
To achieve the clients’ desired balance of elegance and ease across furniture and accessories, Peña layered many custom designs with recognizable vintage and contemporary pieces. “The magic happens when all of these different elements interact and balance each other,” she explains. From the large abstract painting she commissioned by Argentinian-born artist Karina Gentinetta, to the curved edges of the living room rug, which she shaped herself on-site with a pair of scissors, “It was a labor of love for sure,” Peña muses.
The finished result is a high design home that’s also supremely serene in keeping with its naturalist setting—and one that brings the family together year-round. “You can hear the birds in the morning and the ocean at night and, in the winter, we love watching the snow fall,” says the wife. “It’s the most calming place. It is peace, tranquility and happiness.”

Bunks drenched in Farrow & Ball’s Shadow Gray accommodate a full house of guests. A Stark rug covers the floor, while an Élitis wallpaper adorns the walls and ceiling. The drapes are composed of Coraggio fabric.





