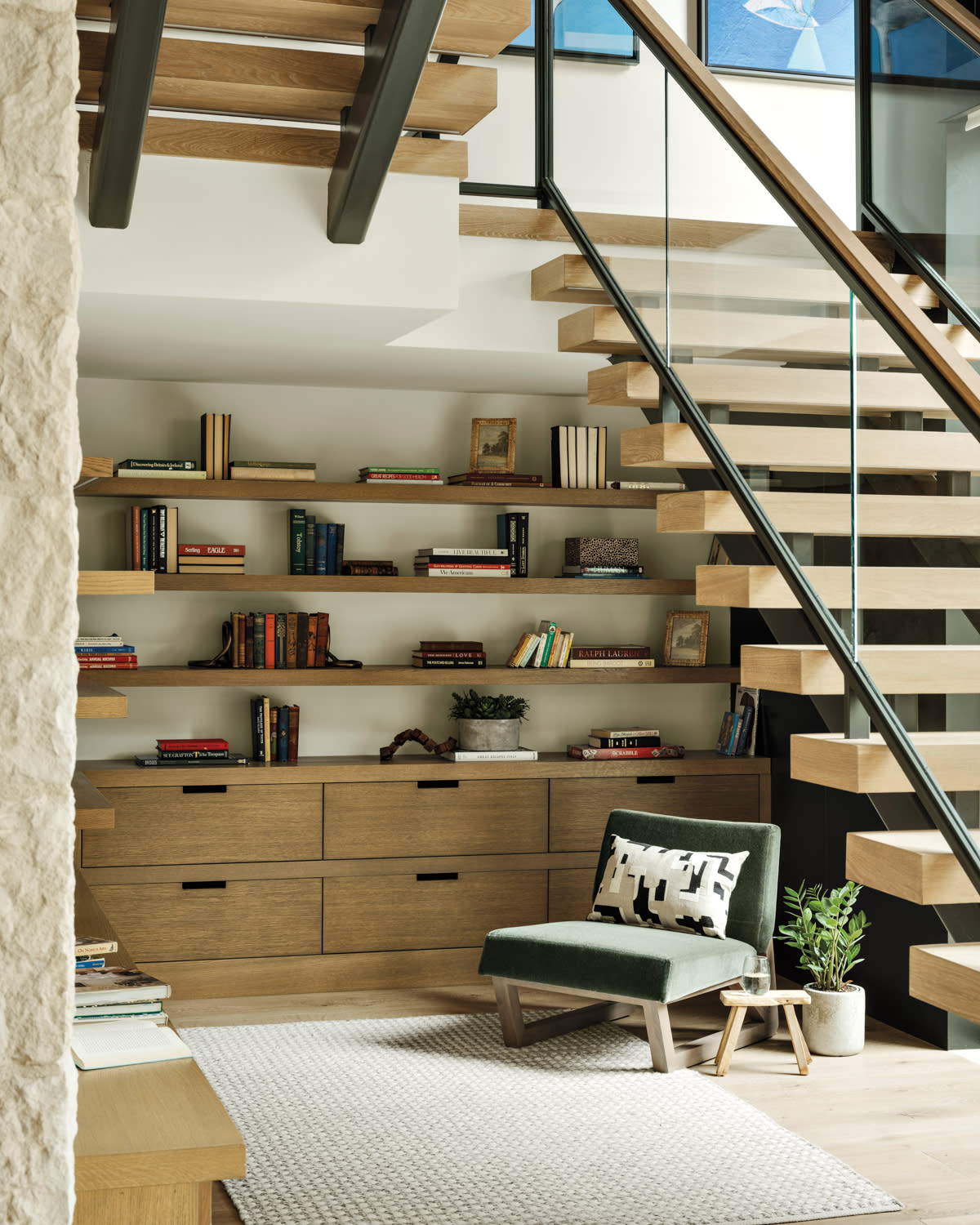For two accomplished physicians, frequent trips to Los Angeles to visit their daughter in college prompted a self-diagnosis: They’d fallen in love with the Southern California lifestyle. The prescription, of course, was to spend more time on the West Coast. Once they’d snapped up an empty lot in Dana Point with panoramic Pacific views and Strand Beach a short stroll away, their course of treatment focused on creating a vacation destination for themselves: a getaway that could eventually transition to their primary residence upon retirement and become a family retreat for their children and grandchildren.
The couple tapped architect Christopher Brandon to design their seaside sanctuary. “This particular part of the South Strand has homes set at cascading elevations, with great access to views,” he comments of the location, which on a clear day boasts sight lines out to Catalina Island. The glass-filled dwelling he envisioned, a contemporary build with a coastal twist, “has an airiness to it and a thinner silhouette, so it doesn’t feel heavy and the structure of the home is exposed,” he explains, pointing to visible steel components that run from the inside out, highlighting bands of clerestory windows in the great room and primary suite. White oak-covered soffits merge inside, with pocketing glass doors establishing continuity between the exterior and interior, too. “The roof also subtly butterflies up to appear more delicate,” adds the architect, “and this slight inclination allows you see even more sky.”
Distinctive, diamond-patterned exterior metallic panels lining the entryway windows were part of the vision from the start, offering a peek into the interior yet maintaining privacy at the entry and striking staircase, a key circulation point within the residence. “Instead of solid walls, they maintain a sense of mystery, with a little transparency and light coming through,” notes Brandon.
Home Details
Architecture:
Christopher Brandon, Brandon Architects
Interior Design:
Rachel Morrison, Morrison Interiors
Home Builder:
Andrew Patterson, Patterson Custom Homes
Landscape Architecture:
Chris Fenmore, Garden Studio Design
Inside, designer Rachel Morrison’s well-honed eye takes over the conversation, playing off the metal architectural elements with warm wooden paneling that wraps three walls of the entry (as well as neatly hides access to the home’s prep kitchen) and contrasts with a striking steel console. The paneling, an idea sparked during construction that the owners were happy to greenlight, “creates a layered, elevated look with that pop of steel,” says Morrison, adding: “Sometimes the best ideas arise during the design process. Beautiful things happen if you trust in that.” It helps that she, Brandon and general contractor Andrew Patterson all frequently collaborate. “We have a synergy gained through maybe 20 or more successful projects together through the years,” states Patterson. “We know each others’ teams, and we have a similar ethos in our businesses that everyone’s ideas are equally heard.” This dedication to creative inspiration led to shared decisions, like running the exterior material palette of metal and wood seamlessly into the interior, notes the general contractor, which benefits the cohesive aesthetic.
Morrison worked to make certain the interior design complemented the home’s spatial framework while communicating an approachable ambience. And as the property is a change-of-pace retreat for the couple, the designer worked to make certain that each room would feel luxurious yet casually livable. “Our clients like neutral tones and clean lines, which aligns with the architecture, yet they weren’t afraid of colors, patterns or of leaning into moments of contrast,” she observes. “That vibrancy keeps this home from feeling more predictably coastal.” The furnishings Morrison selected are rooted in earthy tones and natural materials, evoking a relaxed, grounded sophistication that’s warm, welcoming and holds its own even when backdropped by the resplendent display of ocean scenery in the great room. “The view is like a painting,” the designer declares. The kitchen, a serene destination, plays with a considered two-tone wood treatment of the oak millwork: a lighter hue on the lower cabinets gives way to a slightly deeper and cooler tone above, with discreet hardware and slab details that delineate the materials. Intrigue then comes though intricately patterned wallcoverings—see the standouts in the dining area, office and owners’ bedroom—as well as the mosaic tiling highlighted in the primary bath. “During our conversations with our clients, we could feel their energy. Their home needed to match and reflect that,” Morrison muses.
True to form, the homeowners’ energy indeed downshifts to leisure mode each time they arrive. “To be there, to see that beautiful ocean backdrop, to take that first coastal breath, it gives you a sense of peace and calm,” reflects the wife. “It’s time to stop working and relax.”

Beneath the striking double-stringer stair of wood, metal and glass built by Haskell, a lower-level reading nook is outfitted with an Atelier Purcell side chair in a Rose Tarlow Melrose House fabric. The oak shelving and storage are by GNA Cabinet.









