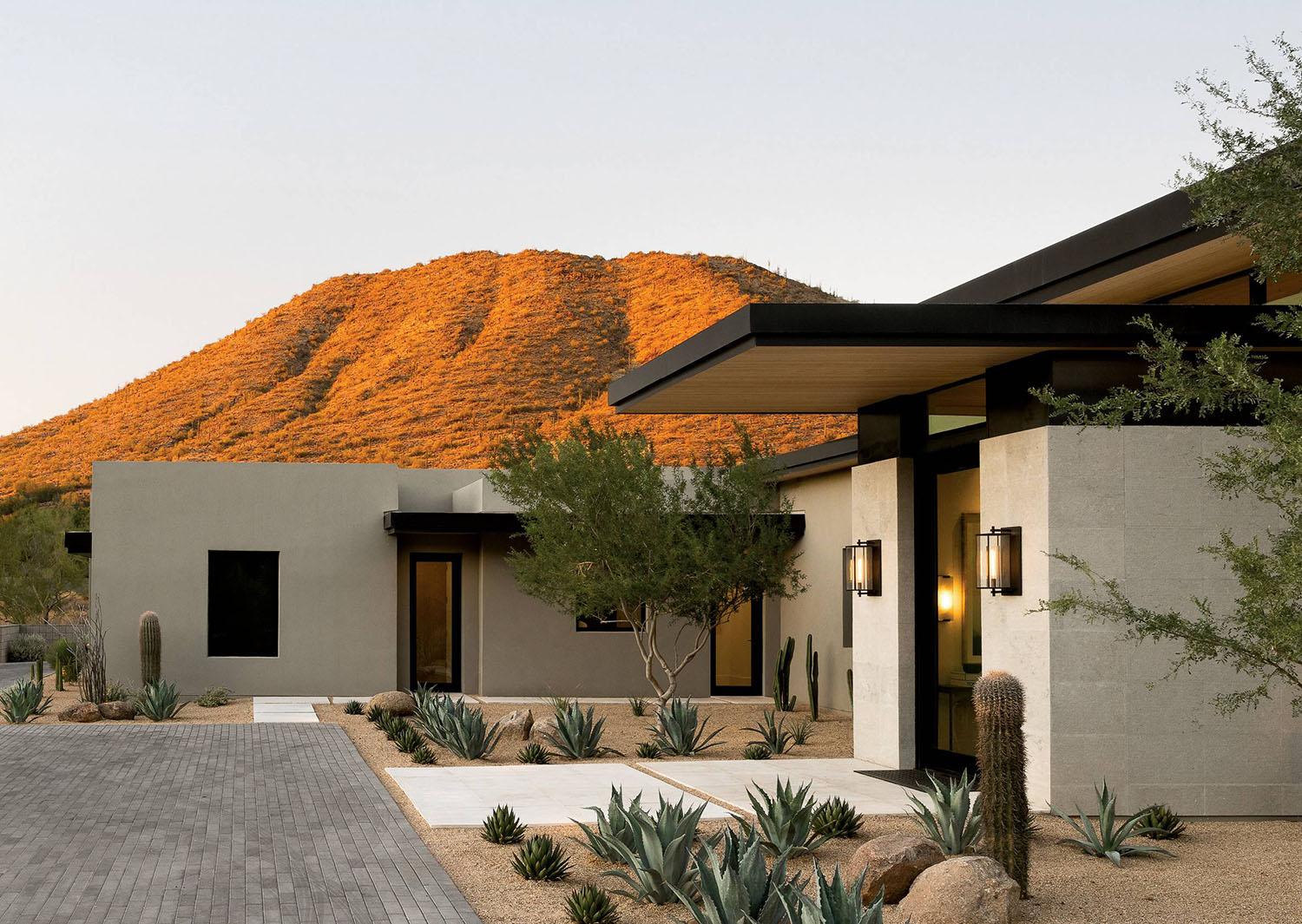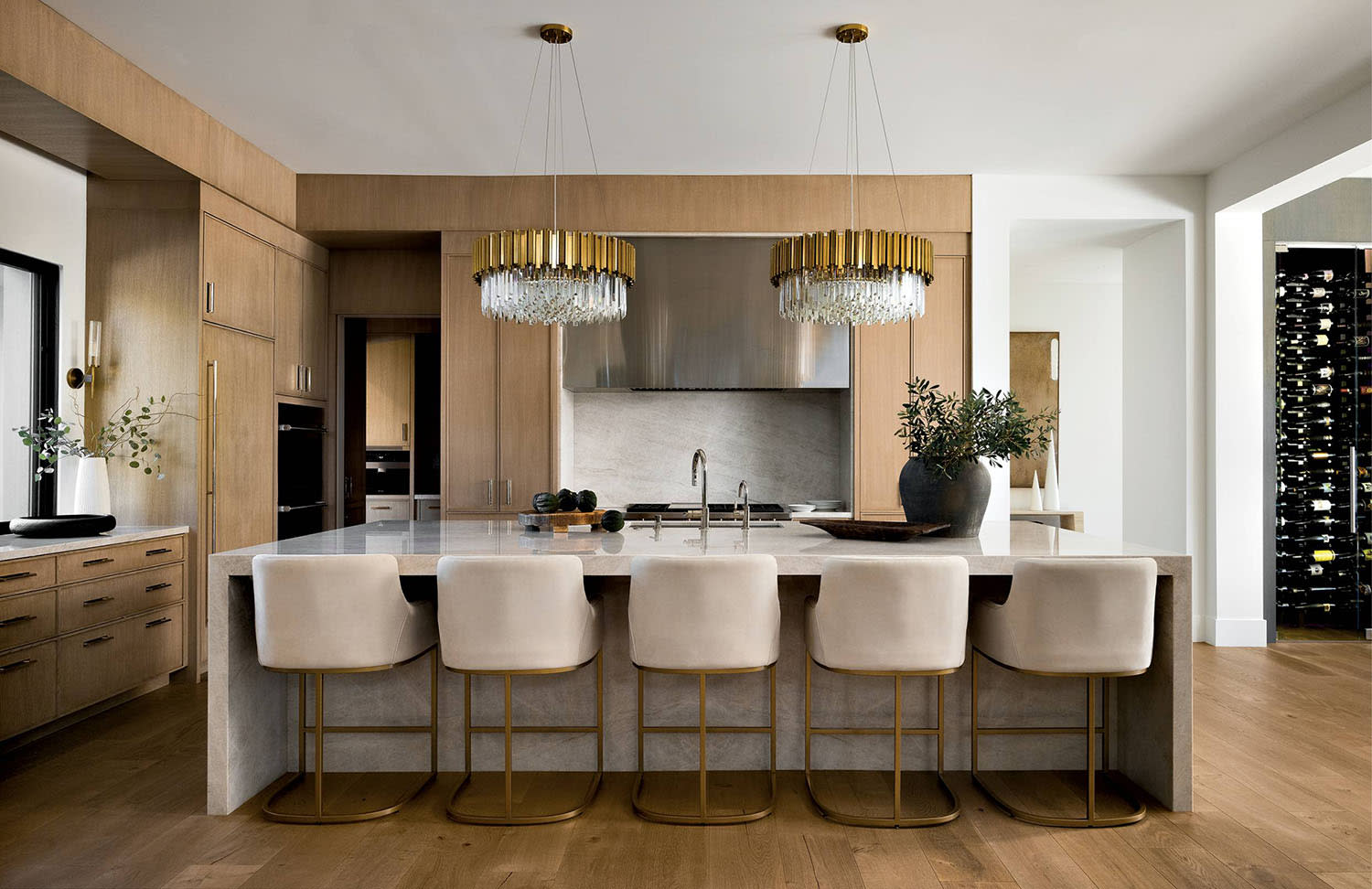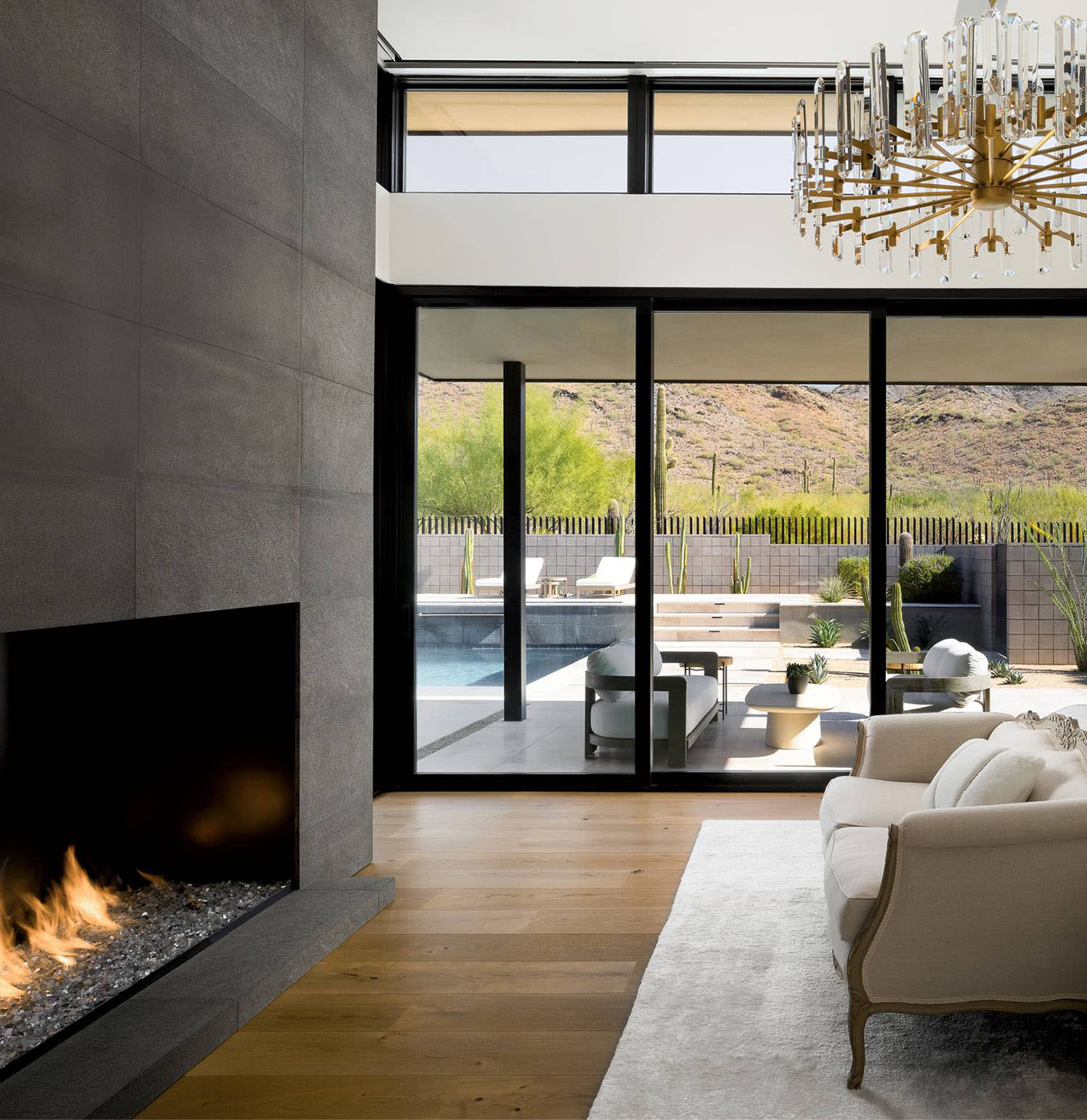
The home nestles quietly into the landscape with a subdued material palette and native plantings. The driveway and walkway pavers, as well as the entryway siding, are from Russell Stone Masonry, and the lanterns are from Hinkley’s Lighting.
An Arizona Couple Embraces Contemporary Living In The Desert
After years of living in a Tuscan-style dwelling filled with European antiques, it was time for a Scottsdale couple to make a change. And with a team of fellow longtime locals, the empty nesters did precisely that on a particularly scenic hillside in the North Scottsdale area. “We built this home to start a new chapter in our lives,” the wife says.
“The clients wanted simplified living spaces but still a beautiful setting for family gatherings, so that led to a dialogue about blending traditional and contemporary aesthetics in a way that was also in harmony with the desert landscape,” explains architect Scott Carson, who worked with his firm’s creative director, Adam Kostis. “We oriented the residence to capture light throughout the day, further enhancing the connection to its environment,” he continues, noting how floor-to-ceiling windows offer a sense of discovery, encouraging visitors to pause and enjoy the views. “We’re native Arizonans who grew up in Paradise Valley,” the husband says. “We love the desert beauty.”
Home Details
Architecture:
Scott Carson, Cosan Studio
Interior Design:
Holly Wright, Holly Wright Design
Home Builder:
Scott Pfeiffer and Carolyn Harrison, Sonora West Development
Landscape Architecture:
David Creech, CFdesign
To emphasize the contemporary style, Carson kept to a limited material palette. “Stucco integrates with the desert backdrop, natural cut stone adds strength and character, and blackened steel provides a modern touch,” he says. Adds general contractor Scott Pfeiffer, who worked with Carolyn Harrison on the project, “Those metal accents really make the exterior blend nicely with the mountain colors.” The floor plan, too, brings a certain serenity. “When you walk in, you immediately see the living room, then straight out to the mountains,” Harrison describes. The primary suite is to one side and a glass hallway leads to the secondary bedrooms on the opposite end of the house. “It’s an elegant, livable home,” she says.
That livability was key to making this a smooth stylistic transition for the couple—old world to desert contemporary could have been aesthetic whiplash—so designer Holly Wright began with a grounding palette inspired by the views. She then brought depth to the neutral oak floors and tongue-and-groove wood ceilings by layering in luxurious color tones such as charcoal and mink. “We had to figure out how to maintain a modern aesthetic without being stark,” she continues, noting that velvet textures, soft champagne-toned fabrics and crystal chandeliers bring in a romantic quality.

Custom chandeliers by Hinkley’s Lighting hang above the kitchen island and Vanguard Furniture counter stools from Alexander Sinclair. The wall ovens and range are by Wolf, the latter with a hood by Rysso Peters, and the integrated refrigerator is by Sub-Zero.
Though the clients wanted a fresh start, it was difficult for the wife to part with their old-world collectibles. To make the goodbye a little easier, the team highlighted her collection of antique art in a dedicated gallery wall where the wife can continue to enjoy those special pieces. “We still have antiques in the house, they’re just edited now,” Wright explains. Plus, there are new memories to embrace. “Our daughter Rachael Shea is a designer in California, and she helped make this a family affair by finding some exceptional accessories and furnishings,” the wife says.
In the dining room, Wright put a modern spin on traditional features with a minimalist crystal chandelier, a glass wine cellar and a raised fireplace. “The romantic ambience of the fireplace with the accompanying warm overhead lighting makes for a truly elegant dinner party,” she says. And to keep the open-plan spaces in sync, she designed the adjacent kitchen in similar tones with jewelry-like hardware and crystal chandeliers.
Wright added drama with a dark limestone fireplace in the couple’s otherwise soft and feminine bedroom. “We didn’t want the room to be too light and bright; it needed to be a little more sensual,” she explains. She also reupholstered an antique settee for the space and found a bed and nightstands with a European feel. The bathroom was created with spa-like styling, incorporating Italian marble and soft wood tones. “It’s all very organic in nature,” Wright says.
Outside, the designer devised comfortable seating and dining areas, but special water and fire features (one runs the length of the 50-foot pool) became a key element, too. “They were essential for us to capture a resort vibe,” the husband says. So was the landscaping. “The owners wanted low maintenance,” notes landscape designer David Creech, who framed the entryway with ironwood trees and planted cacti and succulents for a minimalist look. “The worry with a cactus-heavy garden is that it won’t feel friendly, but we massed things appropriately and used native varieties to create texture and interest.”
“It all just feels warm and inviting,” says Wright of the home. And the clients couldn’t be happier. “This new house offers us tranquility,” the wife concludes. “It’s a place for relaxation and celebration.”

The fireplace by Infiniti Fire adds a moody edge to the primary bedroom. Above the bed, dressed in linens from RH, is an Avenue Lighting chandelier. The nightstand lamp is by Visual Comfort & Co., and the rug is by Kravet.




