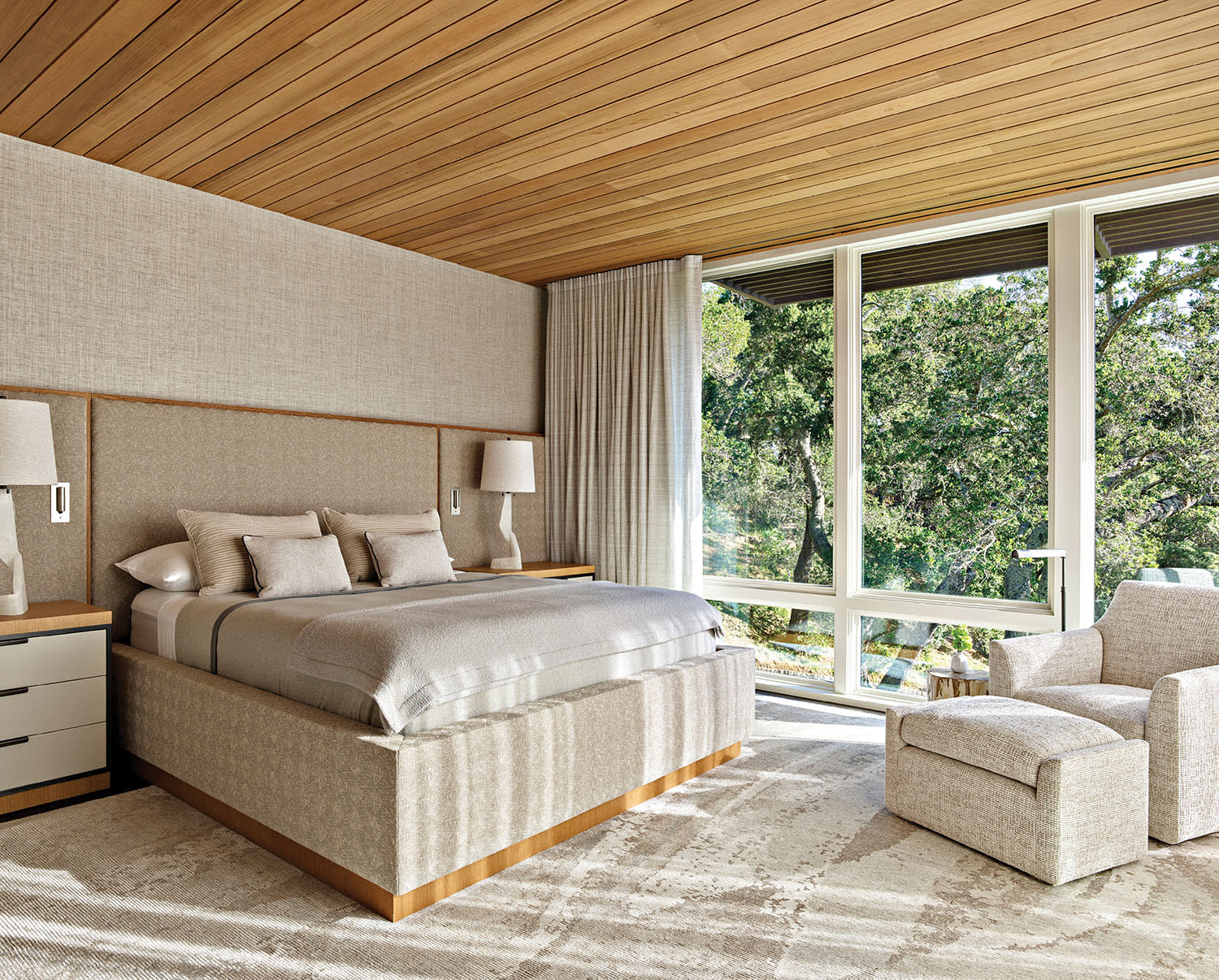Long before Eche Martinez’s clients built their new home, they spent nearly two decades getting to know their expansive Ross property. “They gained a wealth of knowledge about the seasons, the movement of the sun throughout the day, and the views they wanted to frame, which guided the process,” the designer shares.
The house the clients would build to replace the existing residence would come in time, but first they engaged landscape designer Janell Hobart to work on the gardens. “The clients wanted to access the whole property, so we created continuous paths and captured views of Mount Tam,” she says. “We were carving out a piece of wildland and making it a living space.” Her vision included a palette of California native plants, an allée of oaks along the driveway, and, ultimately, revamped outdoor living spaces.
Eventually, the homeowners turned their attention to their dwelling, but before committing to a major project, they thought small, asking architect Michael Matsuura to redo their pool house. His design, which features deep overhangs and a prominent metal roof, then became the stylistic jumping-off point for the main house. The new home occupies the same position on the property and has a similar layout to the previous structure but better captures the vistas and is “timeless and clean,” Matsuura says. “We went with dark window frames and stone sills on the outside and an almost charcoal-colored roof to contrast with the cedar siding.” In the revamped entry sequence, a bridge connects the driveway to the front door. It opens to the second floor, where the main public rooms and primary suite reside. There, a new, knockout view of Mount Tam awaits, visible from multiple vantage points.
Home Details
Architecture:
Michael Matsuura, Michael Rex Architects
Interior Design:
Eche Martinez, ECHE
Home Builder:
Edwin Sandoval, Atlas Building Contractors LLC
Landscape Architecture:
Janell Hobart, Denler Hobart Gardens, LLC
Martinez came on board during the pool house project, where, he says, “We set up a relaxed visual language with a sense of ease and refinement.” He translated that into the main house and always kept the surrounding landscape top of mind. “As we were working on initial schemes with the clients, they wanted to build on the colors the mountain displays throughout the day, so we came up with mossy green, blue and even lilacs to capture that essence of the passage of time,” the designer explains, pointing to the furnishings palette. The exception is in the primary suite, where a range of pale wood tones and creamy neutrals yield a sense of sanctuary.
Even Martinez’s furnishing selections take the views into account. “We kept the profiles fairly low in the public rooms to create a horizon line, so the eye travels through and out to Mount Tam,” he says. The designer also wanted an easy flow between the open spaces to keep the layout uncluttered, but the trick was ensuring they didn’t feel sterile or too minimal. “The rounded shapes of some of the furniture help a lot,” he shares. Of note are the four curved swivel chairs in the family room. “They emphasize a sense of flow and offset the linearity of the architecture, bringing a layer of interest and refinement,” Martinez notes. For the lighting, he sourced pieces that were sculptural and visually compelling but didn’t pull focus, such as the kitchen pendants featuring frosted glass disks within clear glass cones.
For the designer, the best interiors are slow reveals. “I always say the most successful projects walk a fine line between the expected and the unexpected,” he explains. “I want you to feel like you’ve arrived at a place of safety and comfort, but once you sit down, you start to pay attention to things around you, and you begin to see the focal points.” It’s those elements, the ones that quietly draw you in, that make this a home to savor.

Martinez created a sense of sanctuary in the primary bedroom with light tones. Behind the Glant-upholstered custom bed is a Phillip Jeffries wallcovering. Lit by an RH floor lamp and grounded by a Stark Studio Rug floor covering, the Quintus swivel chair and ottoman offer a cozy spot to read.








