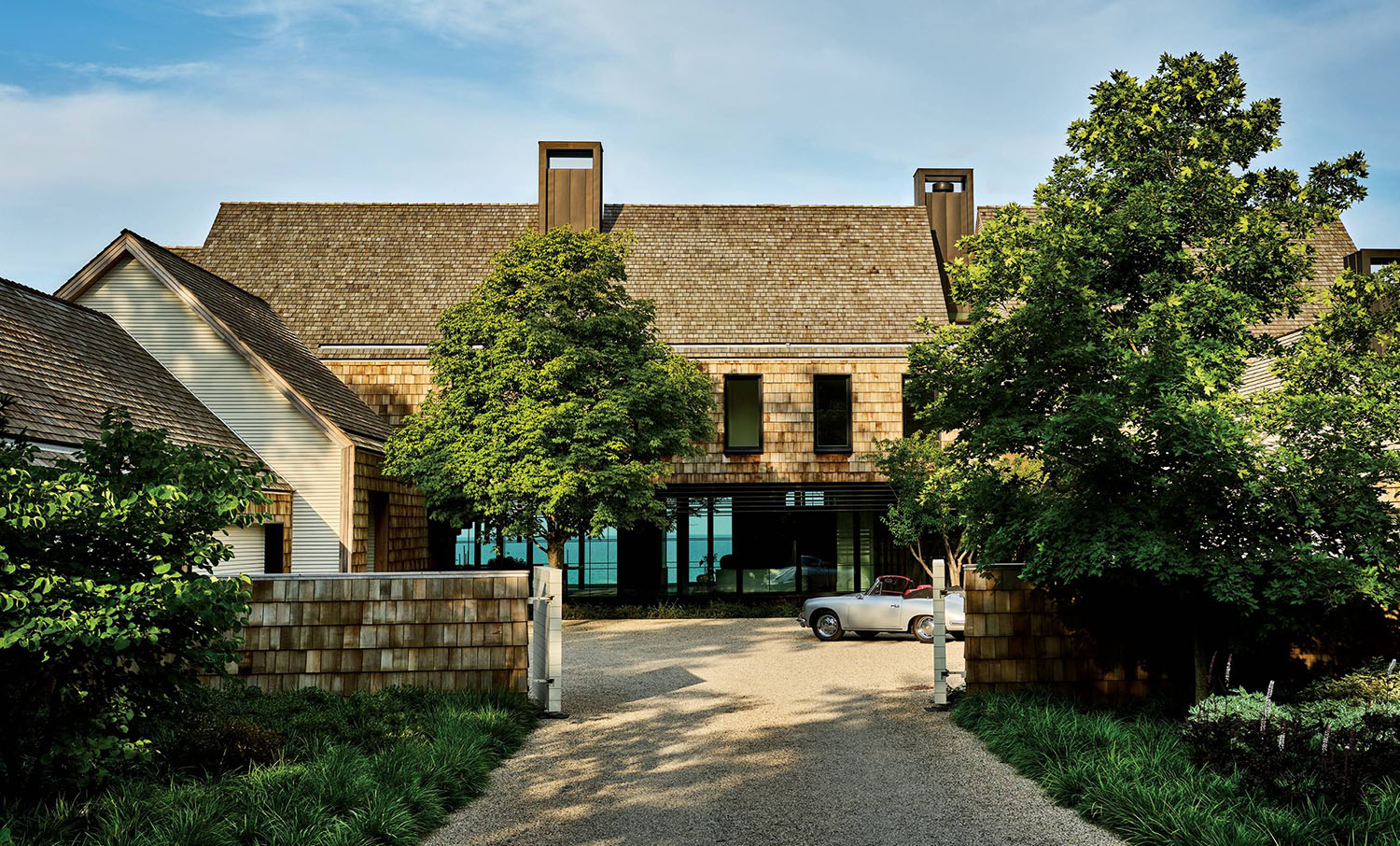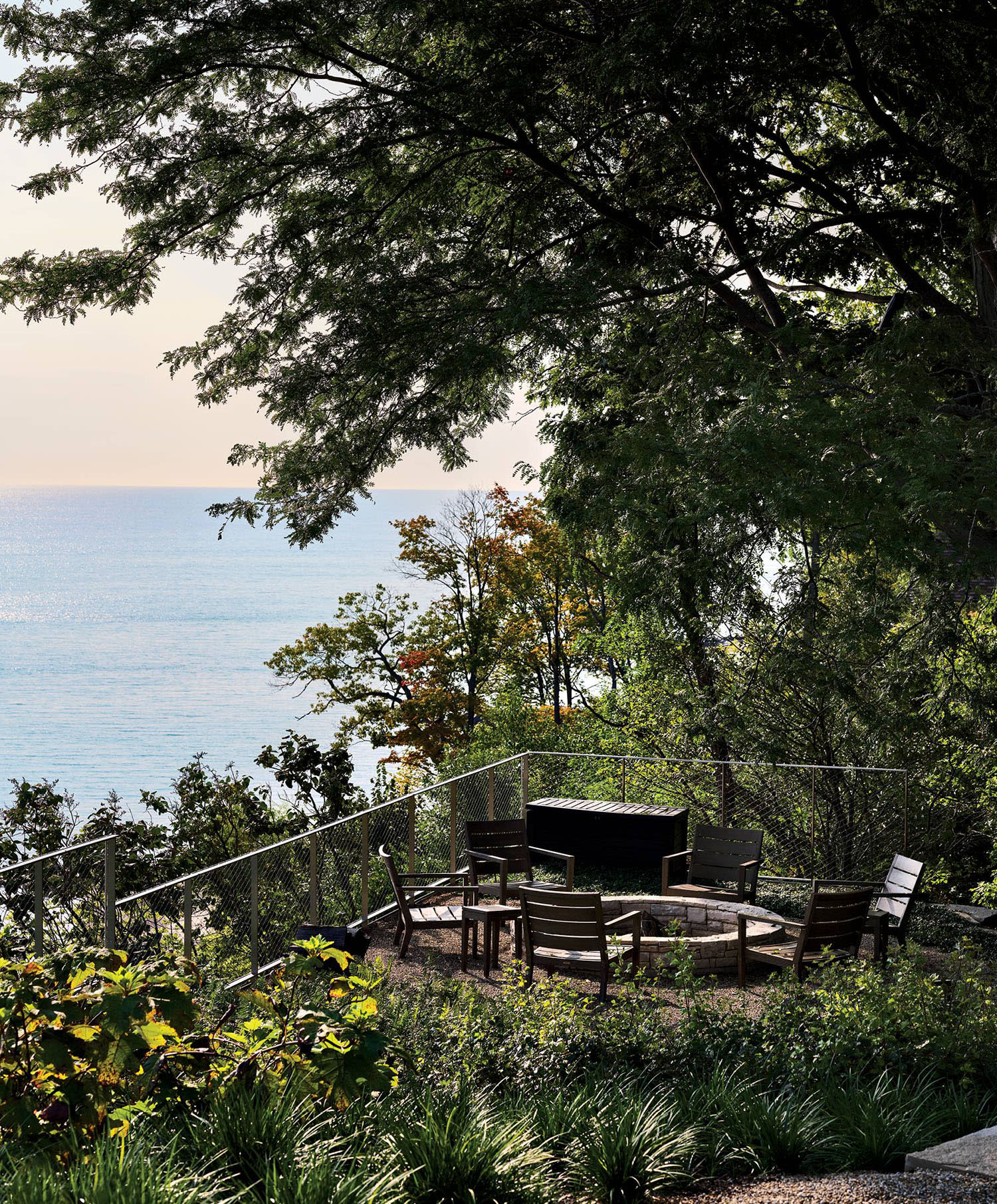How A Chicago-Area Home Made Its Lake Views The Focal Point

Upon entering the motor court, guests are greeted by an expanse of Marvin windows that frame stunning Lake Michigan views. Lush, layered plantings by landscape architect Simon Prunty lend a sense of warmth to the approach.
The broad line created where Lake Michigan’s waves meet the sky calls to mind a Mark Rothko painting that uses the intersection of colors to evoke an emotional response. Similarly, the lake’s horizon stirs powerful feelings for many. But nature’s creations are ever-changing, and the water’s hues can evolve from a moody cyan to a breathtaking cobalt in the course of a day. For the design team behind a Chicago-area abode perched on a bluff overlooking this dynamic landscape, the challenge was dreaming up spaces to frame the scene perfectly.
Interior designer Alexis Bednyak, who created the residence with long-time collaborators architects Greg Howe and Pam Lamaster-Millett, says it was clear from the start that they would be making a house for the ages on this rare site. “Perfecting the floor plan took months,” she says. “We wanted a layout that cultivates a symbiosis with the outside and makes the lake the focal point of every room.”
It begins with an element of surprise that’s so dramatic, Howe calls it radical. Approaching the home, there is no hint of the lake. “But once the gates of the motor court swing open, large expanses of glass at the front and rear allow you to see straight to the water,” he says. “It’s breathtaking.” Howe notes the design was inspired by Wrigley Field, where fans pass through the entrance of the tightly enclosed stadium to be awed by the wide-open-sky baseball diamond. “We made that same sense of compression and release here,” he adds.
Home Details
Architecture:
Greg Howe and Pam Lamaster-Millett, Searl Lamaster Howe
Interior Design:
Alexis Bednyak, Alexis Bednyak Design
Home Builder:
Harold O. Schulz and Eric Schulz, Harold O. Schulz Co., Inc.
Landscape Architecture:
Simon Prunty, Hoerr Schaudt
A sleight-of-hand move gives the illusion that you could run off the edge of the emerald-green lawn and cannonball into the blue lake. At the architects’ request, general contractors Harold O. Schulz and Eric Schulz lowered the grade past the pool by roughly four feet, allowing a previously visible retaining wall and fence to drop out of sight. “We debated doing it,” Bednyak recalls. “At the end of the day, the seamless visual transition between land and water was worth every effort.”
Also up for discussion was the style of the residence. “The idea was to honor the view by paring the home down to the essentials while taking inspiration from the classic dwellings in the area,” Howe says. So, while the abode has simple and crisp contemporary lines, they are softened by traditional materials such as cedar shingle siding and patinated zinc. “The water and the woodland nature of the region influenced us to design something that looks like a modern house on the East Coast but translated for the lake,” Bednyak says. Although it’s brand new, the efforts of landscape architect Simon Prunty and his team to preserve large trees and strategically place new plantings allow the residence to nestle into the site, giving it the feeling of long being there. Altogether, this creates a timeless structure whose proportions are grand but also warm and approachable.
The designer pulled that idea throughout the rooms. “Outside, the lake is a chameleon, so we went for a mostly neutral palette that allows nature’s colors to always be the star,” she says. Materials like white oak and blackened metal are the backdrop for furnishings with substantial, sculptural silhouettes. Of equal importance were durable fabrics and finishes. “This is a family home with kids,” Bednyak notes. “It was important to them that visitors not feel like they need to walk on eggshells.”
Every space includes bespoke elements tailored to provide the family joy—take the primary bed positioned so the couple can go to sleep and wake up to the view as well as the sheltered patio that offers the husband a place to enjoy his end-of-day cigar rain or shine in the warm months. Another happy-making move: a landscape designed to facilitate gathering, including a pool, fire pit and dining area. “Like most Chicagoans, the owners are determined to be outside as much as possible in the summer,” Bednyak says.
In fact, inside or out, the dwelling has become the family’s favorite landing place. “Everything in this home was designed to feel effortless—comfortable, warm and easy to live in,” Bednyak says. As Lamaster-Millett notes, “This is the kind of house where you have the feeling of ‘ah … I’ve arrived’ when you drive through the gates.”

Tucked beneath mature trees is a secluded outdoor lounge space. Weathered teak Crate & Barrel chairs surround the custom fire pit.







