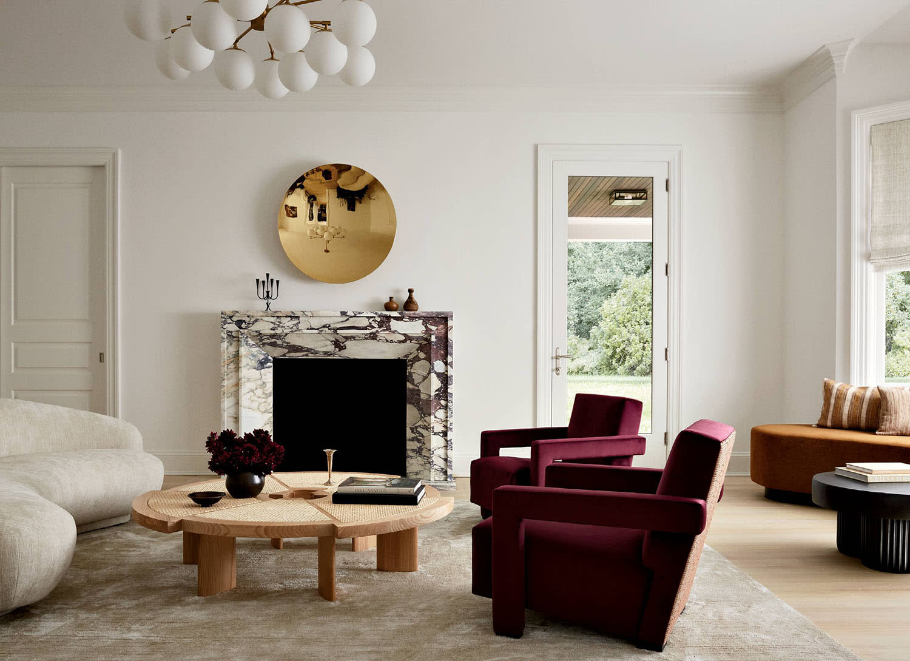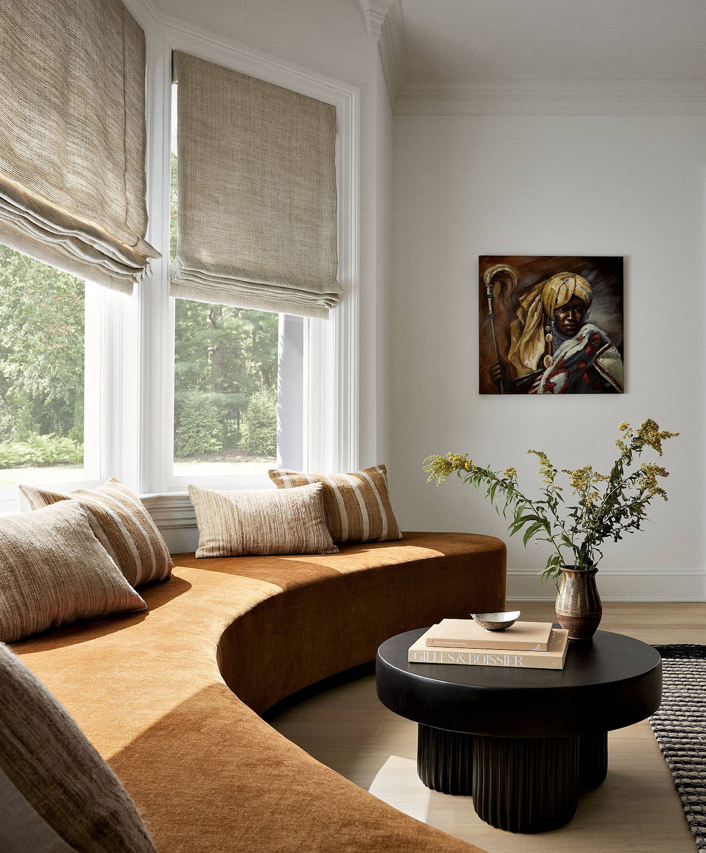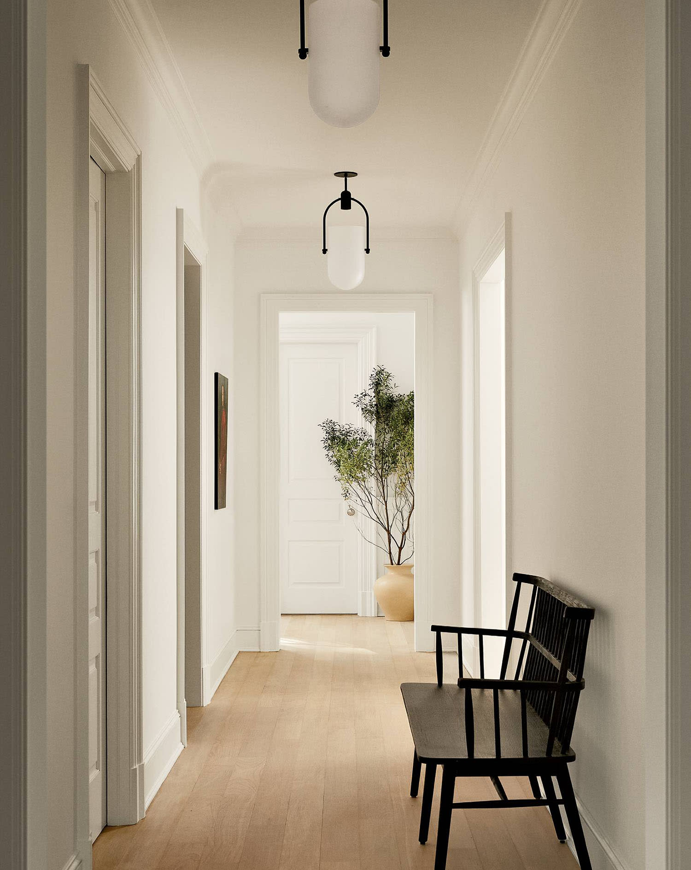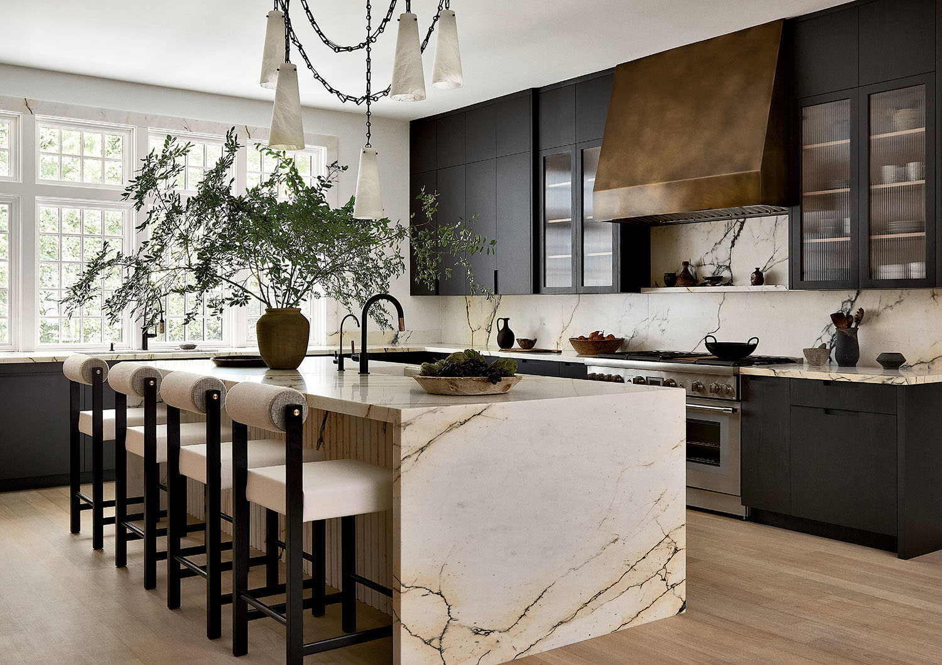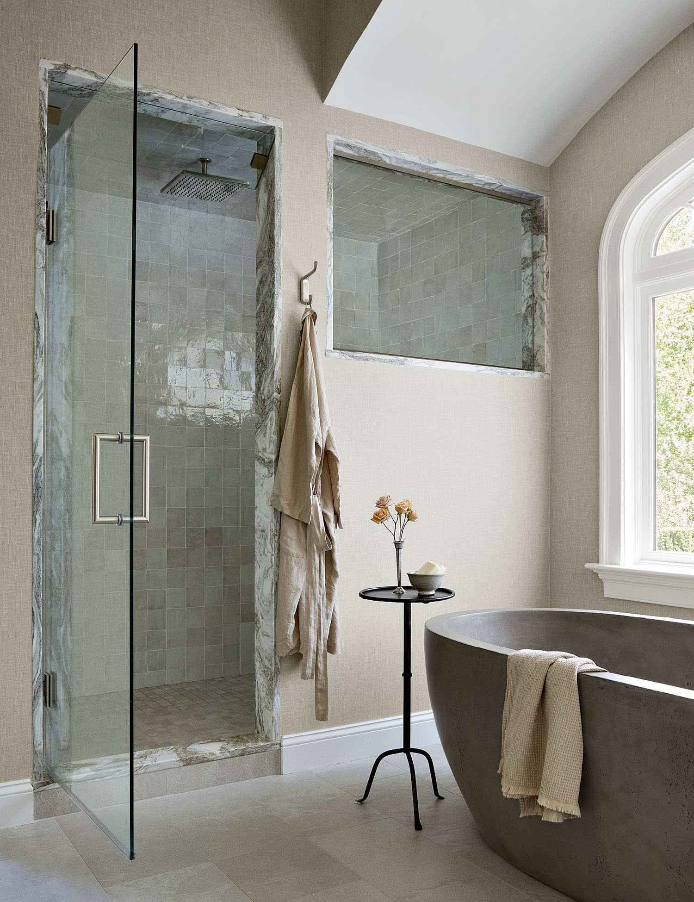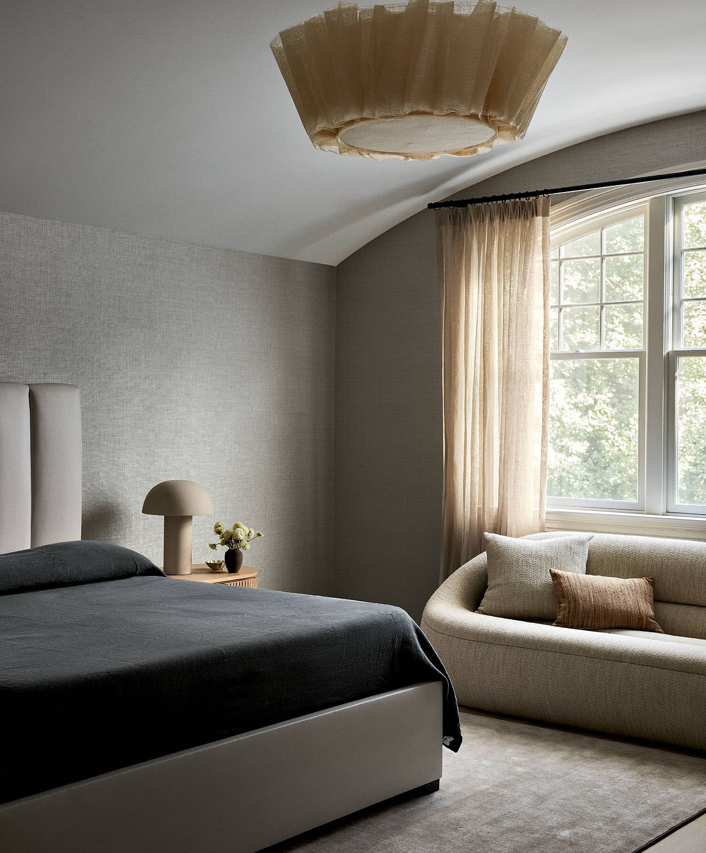Like the cover of a book, it’s easy to judge a house by its front façade. But first impressions can be deceiving, as demonstrated by this quintessential Greenwich, Connecticut, abode, whose crisp exterior belies the riot of rich colors, luscious textures and modern spirit within. “I love the idea of entering a home expecting something traditional, only to be delighted by a really vibrant interior,” shares designer Brittany Hakimfar. “Striking that juxtaposition here was a really fun challenge.”
While the new owners—a young couple with a baby on the way—loved the generous square footage and elegant flow of the gathering spaces, the dark floors, beige wainscoting and heavy coffered ceilings read too staid and formal for their tastes. In concert with general contractor Gary Zarra, Hakimfar began by renovating the architectural interiors in a more contemporary font. Hardwood floors throughout were stripped and stained a white oak tone that helps brighten the place, while much of the millwork was replaced with sleeker profiles, such as the foyer’s streamlined black staircase spindles.
Home Details
Interior Design:
Brittany Hakimfar, Far Studio
Home Builder:
Gary Zarra and Morgan Mireski, Wheelhouse Properties
Styling:
Kristi Hunter
In other areas, the designer employed a different tactic in modernizing the existing detailing. In lieu of demolition, “We painted whole rooms—ceilings, walls, everything—in the same color to make the moldings feel a bit more contemporary,” Hakimfar explains. The formal dining room’s extensive wall and ceiling paneling, for example, is saturated in an atmospheric merlot shade and paired with a matching floral wallpaper—an expected motif made cheekily irreverent by hand-painted drips of gold. Surrounded by the deep hue, the existing white fireplace now gleams in sharp contrast.
Color overall became vital to recasting this home, setting the mood in various areas and adding the family’s personal touch throughout. For the main social spaces, the designer pulled rich plums and saffron oranges from the couple’s collection of Indian portraiture, which honors their shared cultural roots. These hues either take over entire rooms or punctuate more neutral spaces, as in the living room’s pops of jewel-toned velvet upholstery. This approach helped “everything to flow together so that spaces could talk to each other,” Hakimfar explains. The palette sways to softer shades in the freshly renovated primary bedroom, where Zarra’s team, including general manager Morgan Mireski, created more intimacy by sectioning the sprawling layout into cozier volumes and creating an arched ceiling. There, Hakimfar favored calming blues and grays for the textured wallcovering and upholstery.
“We tried to bring in more texture through finishes and materials,” says the designer, pointing to the striking, purple-veined marble selected for the living room fireplace and the primary bath’s zellige-tiled shower and solid concrete tub. Created in partnership with Bluebell Fine Cabinetry & Design, the kitchen was also entirely reimagined with texture top of mind and now features ebonized and white oak cabinetry with fluted details, golden Paonazzo marble countertops and burnished brass accents, including a showstopping handmade vent hood. A wall of new windows now floods the space with light, showcasing these material contrasts in greater detail.
Hakimfar pushed the contemporary mood even further with the lighting program. Fixtures favor black metal and matte milk glass and eschew traditional forms in favor of starburst or mobile-like silhouettes. “I viewed the lighting in this project as modern artwork,” the designer notes. And when it came to furnishings, she “leaned into curved shapes while mixing in important pieces.” The living room in particular highlights iconic designs, including a coffee table in the style of Charlotte Perriand and angular chairs by Gerrit Thomas Rietveld. The room’s bay window, meanwhile, “screamed for a custom window bench,” she says, so the team fashioned a velvety banquette in harmony with the surrounding forms.
By bending design genres, the home creates a captivating dialogue between traditional and modern. “I have such a hard time putting one style on this house,” Hakimfar laughs. “Yet it does feel so cohesive. This project was all about finding that balance to create something layered, textured and personalized to this family.”
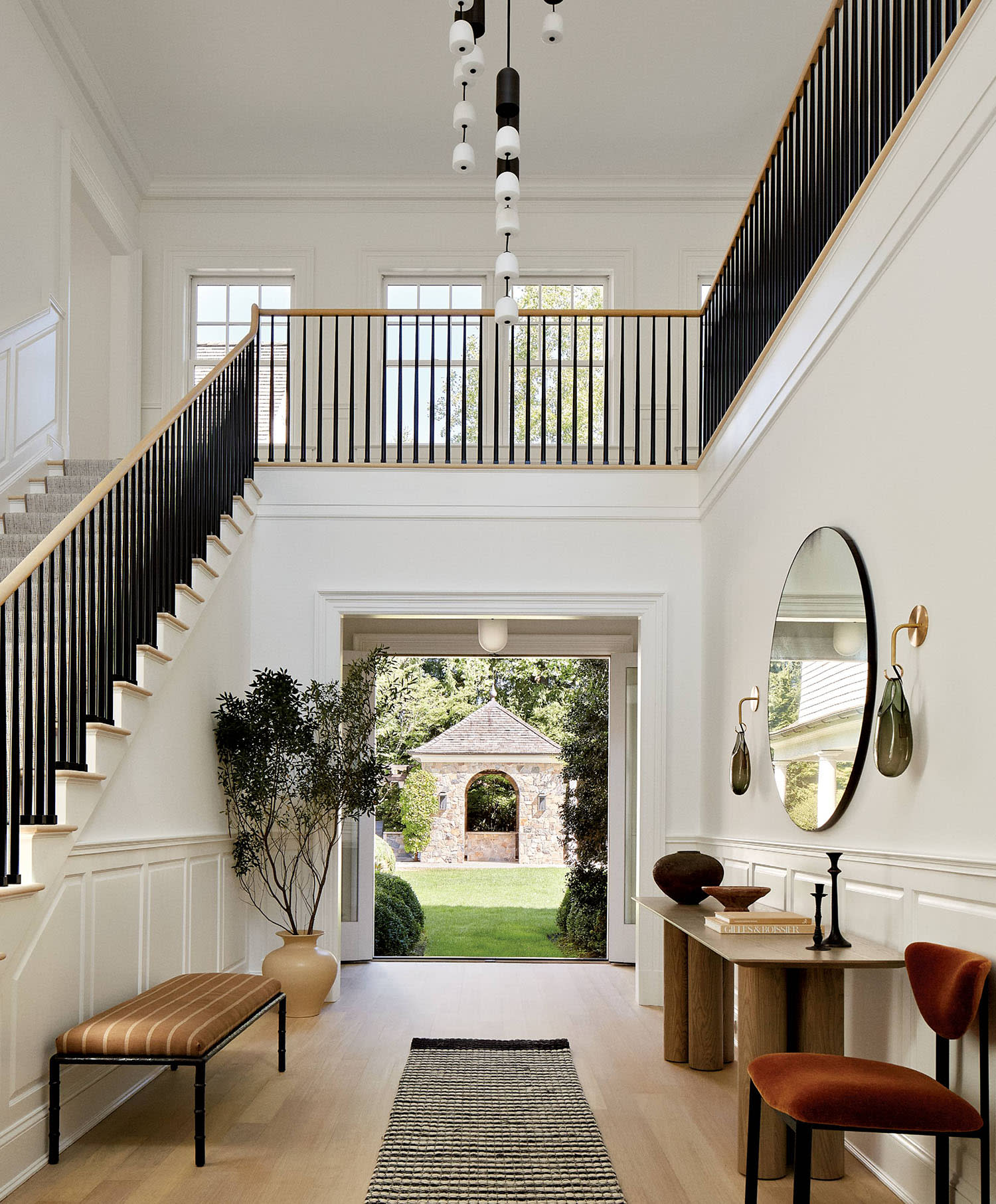
Pieces with sleek lines lend a crisp first impression in the foyer, from the Maiden Home console table to the Sklo sconces. A Boyd Lighting pendant punctuates the double-height ceiling.
