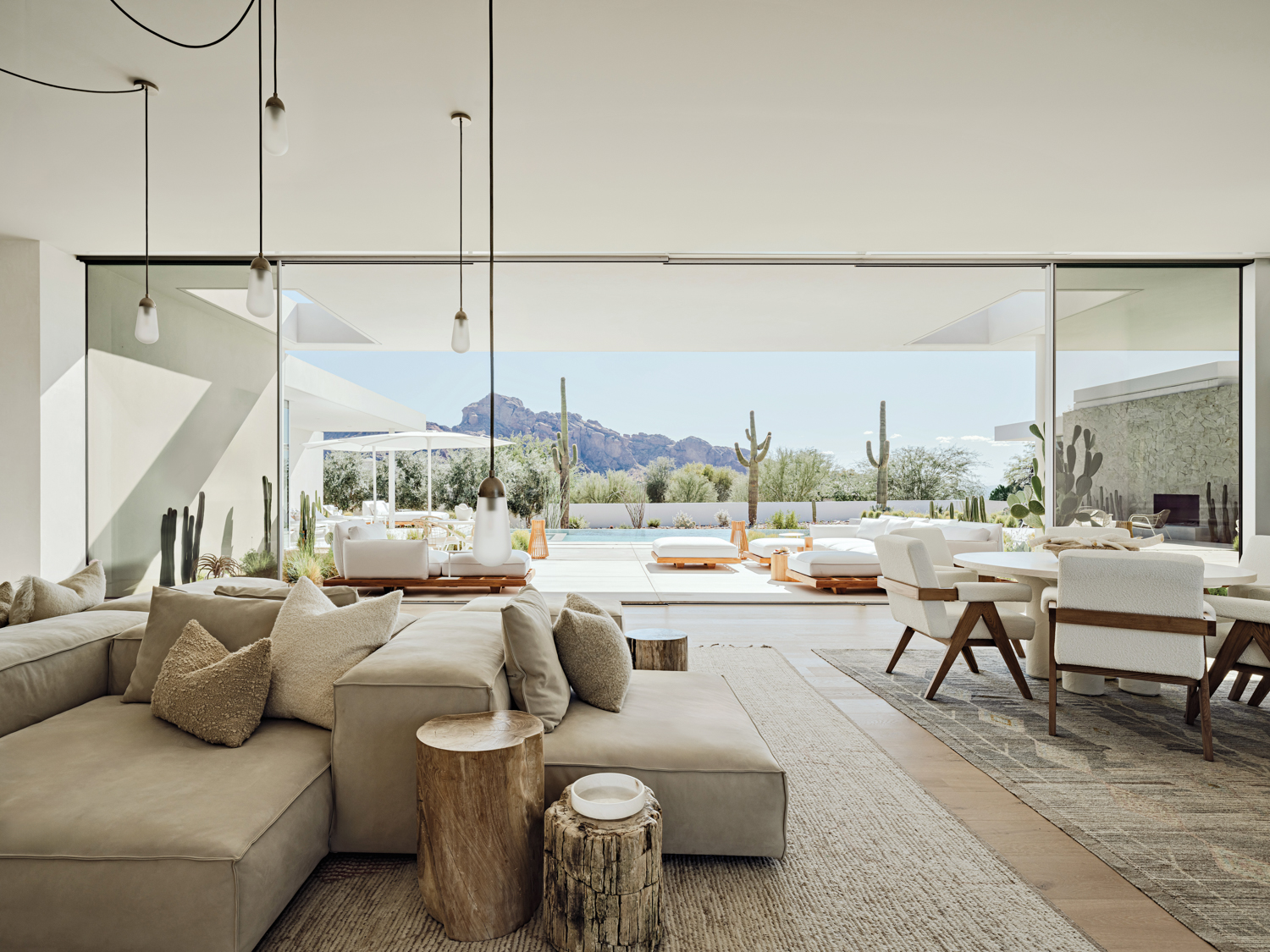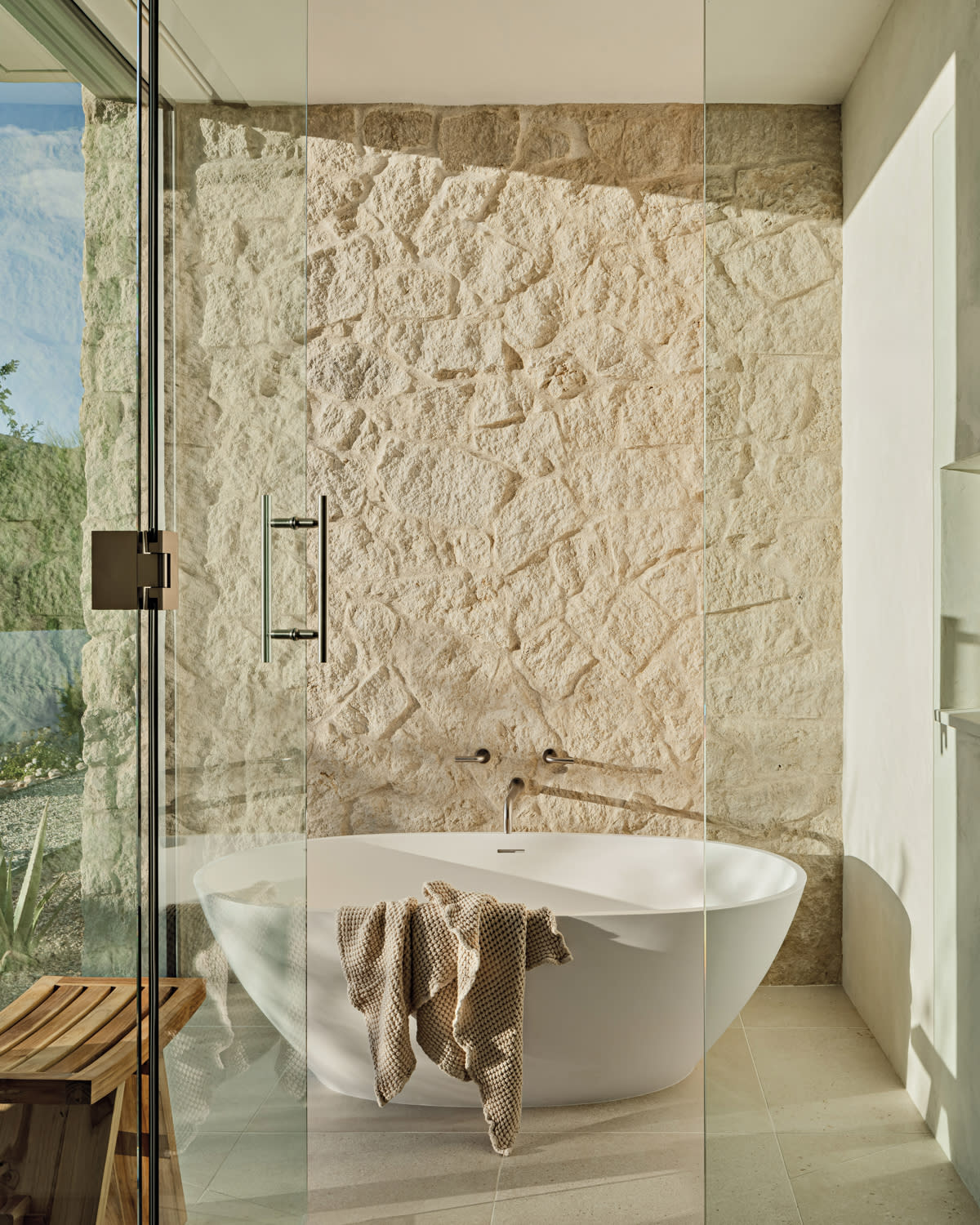Designers Craft A Modern, Art-Filled Arizona Vacation Spot

Floor coverings from Azadi Fine Rugs distinguish two gathering areas within the open living room. On one side, Apparatus pendants hover over modular lounge seating by Living Divani and petrified-wood side tables from 1stdibs; on the other, Vesta chairs cozy up to a Four Hands table.
Life’s eureka moments may be rare, but when they strike—well, cue the hot iron. When a Chicago-based couple walked to the center of this Paradise Valley lot and took in its breathtaking view of Camelback Mountain, they experienced love at first sight of the real estate variety. Soon enough, they had assembled architect Susan Biegner, interior designer Katy Schuman, landscape designer Jeff Berghoff and general contractor Luke Wilson to collaborate on a dreamy retreat from the Windy City’s bone-chilling winters.
“I like entertaining, but the space also had to feel comfortable when it’s just the two of us,” the wife says. “And I wanted it to be appropriate in style for the desert surroundings.” This led the team to design a sleek yet warm glass-and-stone structure—a stylistic 180 from the couple’s traditional, formal Georgian—with an open floor plan where defined spaces still flow easily. A Turkish stone wall running the length of the residence serves as a strong material connector in contrast to the glass expanses: “It’s the guiding force that ties it all together,” Biegner says. The resulting dwelling—which the architect describes as a “balanced composition of solid and void where glass extends the interiors outdoors”—creates a “private world of garden spaces that embrace the desert environment,” she explains.
Home Details
Architecture:
Susan Biegner, Biegner-Murff Architects
Interior Design:
Katy Schuman, Bohemy Houz
Home Builder:
Luke Wilson, Vista General
Landscape Architecture:
Jeff Berghoff, Berghoff Design Group
Enter Berghoff, who drew on the views of Camelback Mountain for his exterior scheme. “I wanted to use the landscape to reflect its ruggedness in a way that’s also very Paradise Valley,” he says. The wife was enthusiastic about using indigenous plants, so Berghoff blended ethereal grasses, prickly pear cacti, agaves and Mexican fence post, then brought in saguaros and trees to frame the architecture and animate view corridors and axes. “I designed the pool to be front and center,” he adds, then layered in a hardscape of pads, paths and gravel walkways.
With the wife’s involvement, Schuman put together what she describes as a “contemporary Ibiza theme for really sophisticated, fun resort-style living.” The aesthetic animates the relaxed refinement established by the interior’s plaster walls, Turkish stone and European rift-cut white oak floors. Desert neutral tones, touch-me textures and pinpoints of color amplify the vibe. The foyer introduces this mix with graffiti-like artworks by Kaws above a bench made of century-old teak. Just beyond, the open living and dining area invites gathering, whether at the round dining table that doubles as a spot for games or on the four-way modular lounge placed beneath a drapery of pendant lights. “We really focused on that lighting design,” Schuman notes. “We wanted certain strands to hover over parts of the sofa and others to hang dramatically low over the petrified-wood tables.” A variation on these motifs—long sectional sofa, teak-root coffee table, hot-toned Garry Fabian Miller photographs—gives the family room its irresistibility as a hang-out space.
Positioned for maximum views, the Zen-like primary suite lives in its own wing. In a separate wing is a trio of bedrooms for the couple’s three grown sons, each distinguished by different color schemes and art but furnished with similar built-ins, desks and thoughtful amenities. This spatial differentiation, Biegner notes, allows for privacy as well as for the family to come together in the shared living spaces. The pool house, with its own entrance, doubles as a retreat for guests; its deep-blue upholstery connects to the pool and sets off bold black-and-white artworks by Steve Tepas.
“From the moment you walk in, the stress drops off,” Schuman says. The care taken with the building materials, construction details and working systems contributes mightily to this effect. Wilson recalls the homeowners saying early on that they’d be hosting large groups, so he made sure all the systems could handle the load while still contributing to the aesthetic established at the property’s entry. “People always talk about seamlessness,” the wife adds. “Over the holidays, we had 40 people for dinner one night. I didn’t have to set up one folding table. We opened all the doors. We turned on the outdoor heaters. We sat inside and outside—it was just easy.”

In one of the baths, an MTI Baths tub enjoys views of the surrounding desert. California Faucets fixtures from Clyde Hardware pop against the wall of Turkish stone. Set atop the concrete floor tile from Tile Resource & Design is a teak bench from 1stdibs.






