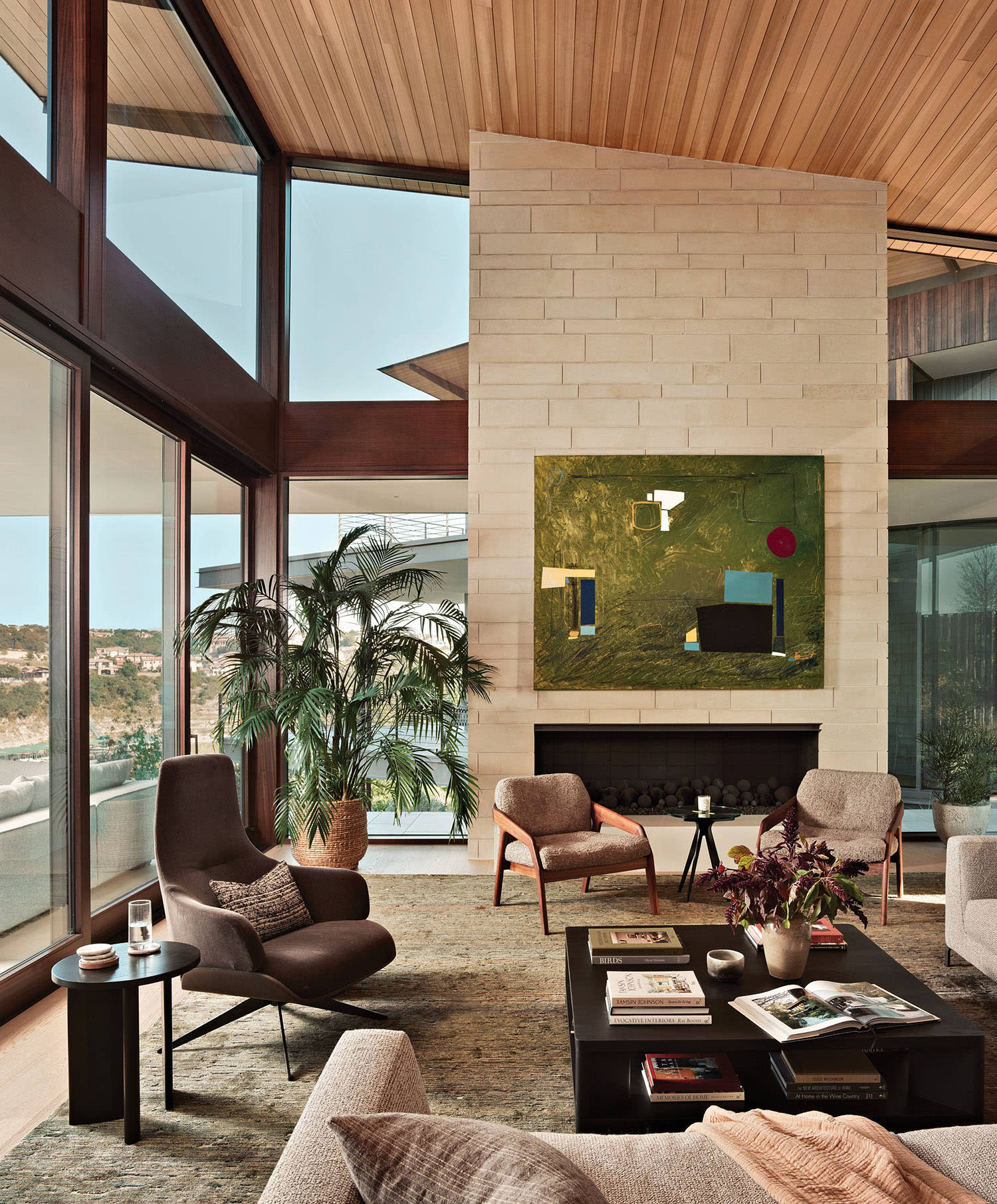After several decades in California, one couple was trying to decide where to spend their golden years. The two had met in the wife’s hometown of Austin, but after many years on the West Coast, they had grown to love their home’s extensive garden and their laid-back, entertaining-forward lifestyle.
“We had been mulling over where we might retire—stay where we were, go to Hawaii or head back to Texas,” the wife says. By chance, the husband saw a news article about an Austin-area development that included a photo of the land, which the wife immediately recognized. The couple had previously vacationed near the property, a wedge-shaped lot ending in a bluff that overlooks Lake Travis.
Familiarity with the area, the waterfront setting and the fact that there weren’t any close neighbors were all factors that cinched the Hill Country as the winning location. Planning for a house that could accommodate large groups—hoping to attract their two grown sons and their families for extended stays—the couple enlisted architects Ryan Burke and Eric Barth, builders Tyson Powell and Nigel Smith, and interior designer Allison Burke to create their future home.
Home Details
Architecture:
Ryan Burke and Eric Barth, A Parallel Architecture
Interior Design:
Allison Burke, Allison Burke Interior Design
Home Builder:
Tyson Powell and Nigel Smith, Arrowhead Construction
Landscape Architecture:
Nikos Papadopoulos, Furrow Studio
Styling:
Lauren Sharrock
The site, while beautiful, proved tricky to design on. “It’s over an acre, with a steep drop off down to the water,” Ryan describes. “The buildable area is pretty limited.” To solve for the terrain, the two architects worked with associate Aaron Manns to compose a three-story house with two wings oriented around an entryway that serves as a joint between the zones. “The angle isn’t something we would normally start with if we were on a flat, rectangular lot,” explains Barth, who likens the design to a cracked-open geode, with the interior spaces as the exposed crystals. “All the little nooks and crannies that open up in this home create these really interesting connections, interactions, viewpoints and layers.”
While keeping the house discreet from street view, the builders artfully embedded the structure into the rocky cliff face. The ground level of the south wing contains most of the public zones: kitchen, dining area and family room, while the north end holds the homeowners’ suite and the husband’s upstairs office, as well as a formal living room that opens to an expansive patio and large pool.
“The goal was to create something that feels like a sanctuary and is a conversation between the house and the view,” Ryan reflects. The exterior palette—a soothing mix of limestone, steel and wood—is punctuated by swaths of native plantings designed by landscape architect Nikos Papadopoulos. As one travels upward from the ground plane, the house becomes much lighter, emphasizing warm-toned woods and light roof canopy elements that seem to hover above the heavier stone masses.
These materials carry through inside, creating a strong indoor-outdoor connection and anchoring the interior designer’s California-modern decor. “We brought a lot of natural colors and textures into the house that are inviting and organic,” Allison observes. “They feel like a continuation of the architecture.”
Working with a palette of tans and creams punctuated by blues and greens, Allison and senior designer Hanna Hilton used natural textures (linen curtains, rich wood tones and grass-cloth wall accents) to bring in visual interest. A more than 15-foot-long custom dining table provides ample seating for gatherings, with overflow room on the neighboring L-shaped counter. “Her primary motivations were to keep things practical, avoid any hint of formality and create a truly warm and welcoming environment,” Allison says of the client.
With every sun-soaked moment making memories with family and friends, the homeowners know they made the right choice moving back to Austin. They even forewent a trip to Hawaii to hang out at their new abode. “Of course, we love the ocean, and we will make it out to the islands again,” the wife shares. “But it’s really nice to be in our home and enjoy the lake. And as one of my friends says, ‘That view never gets old.’ ”

For the living room, designer Allison Burke introduced a Molteni&C armchair in custom mohair fabric, Zeitraum’s Friday 1 chairs, and a wool-and-silk rug from Black Sheep Unique. Above the fireplace is a painting by William McLure.







