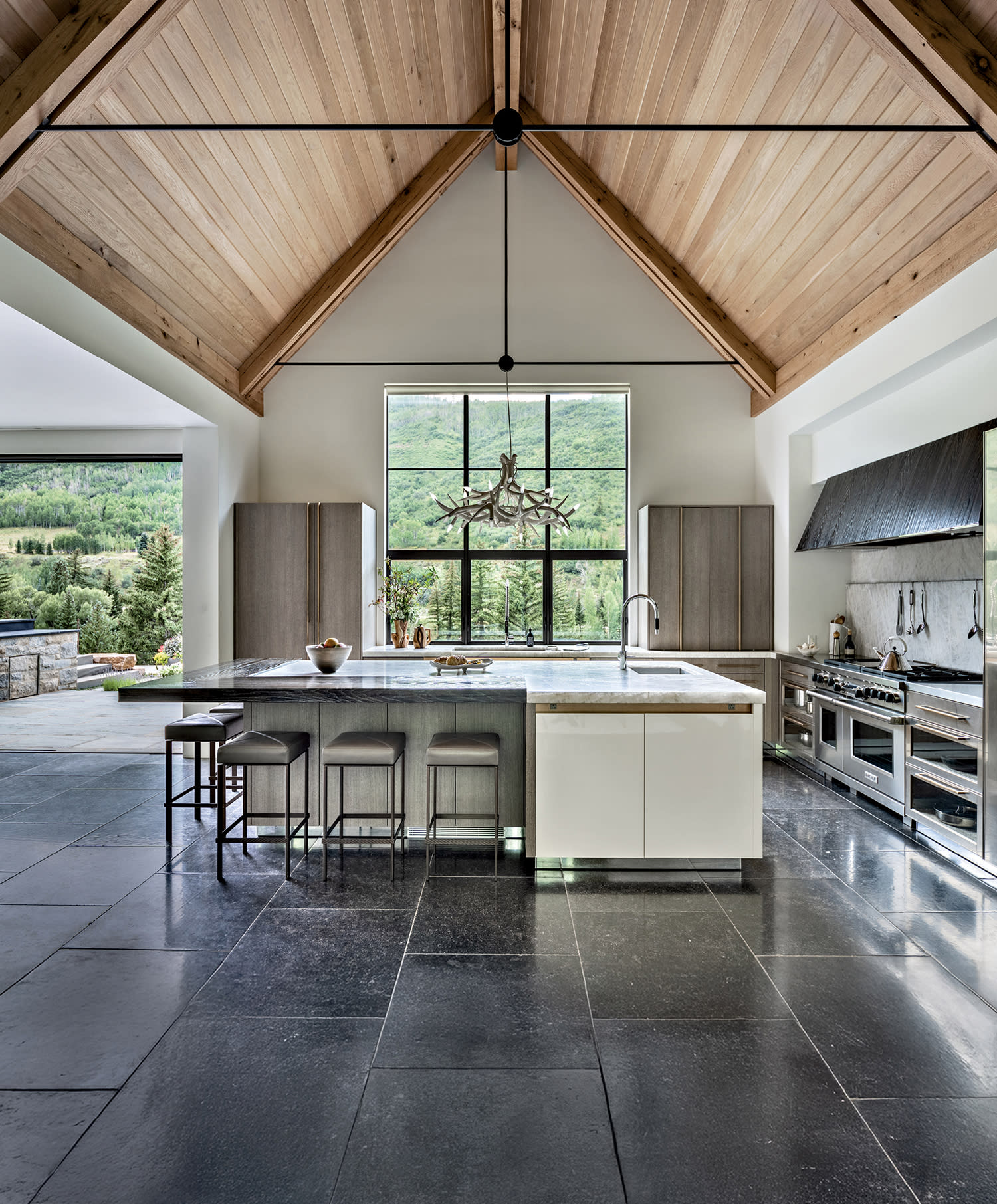The goal was clear for celebrated kitchen designer Mick De Giulio: make his client’s Aspen kitchen a real showstopper by creating a connection to the outdoors and capitalizing on the sweeping mountain views. Working in lockstep with said client and collaborator, Houston-based interior designer Cherie Hassenflu, the duo surely succeeded. A vaulted ceiling and large Arcadia Custom picture window frame the postcard-worthy backdrop, accented by De Giulio Collection distressed silver cabinetry, Belgian bluestone floors and an apropos antler chandelier. The materials, says De Giulio, weren’t dictated, but rather selected by instinct and feel. In warmer months, a sliding door makes way for easy access to the outdoor kitchen and entertaining area. “The floorplan is almost completely open—it’s how I would want to live,” admits De Giulio.

Kitchen designer Mick De Giulio partnered with interior designer Cherie Hassenflu of Savant Design Group on her Colorado kitchen, and collaborated with architect Bill Pollock of Zone 4 Architects, general contractor Chris Trautner of Trautner-Long Construction, and landscape designer Gyles Thornely on the project at large. The space boasts a paneled Sub-Zero refrigerator and Wolf range.