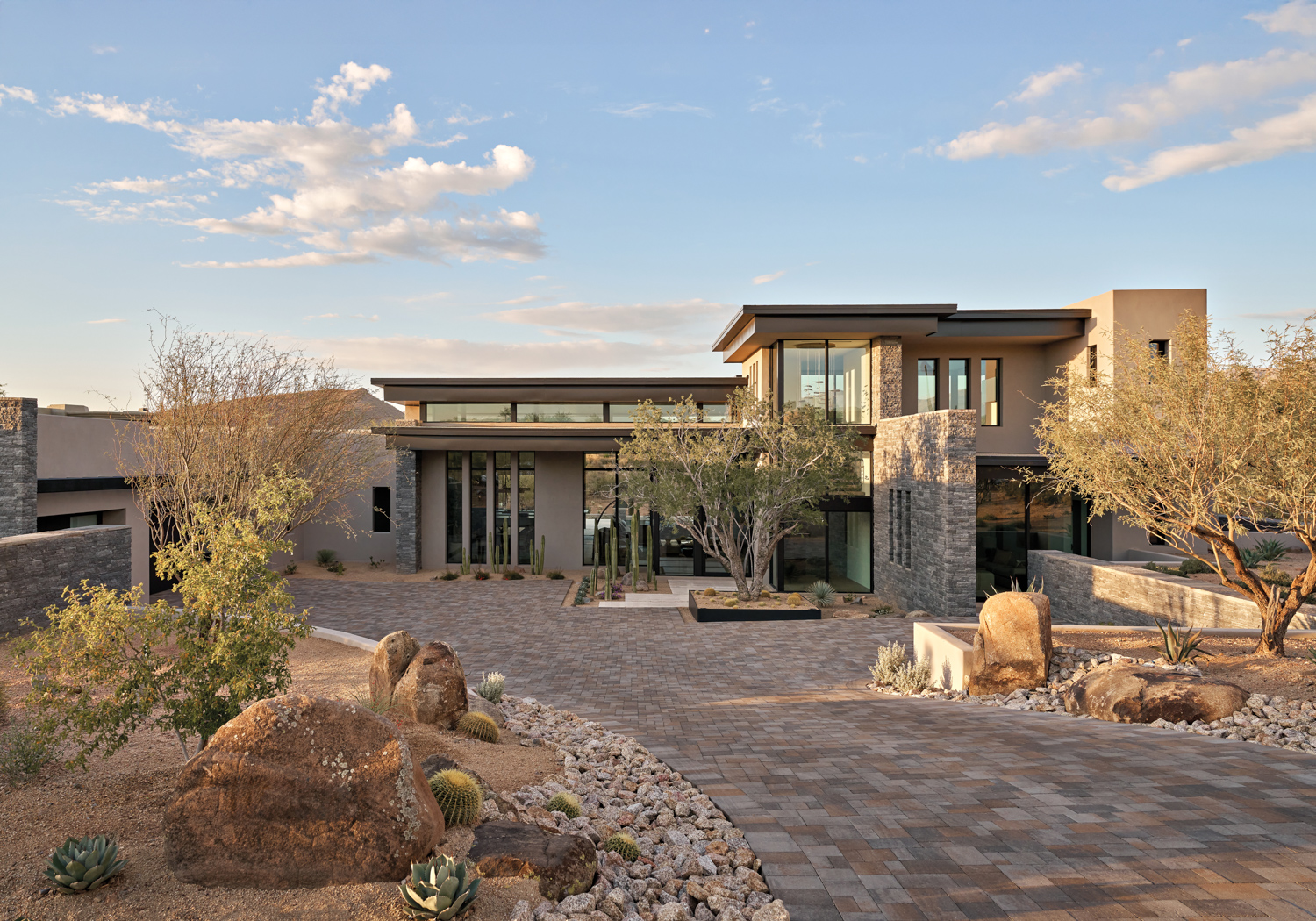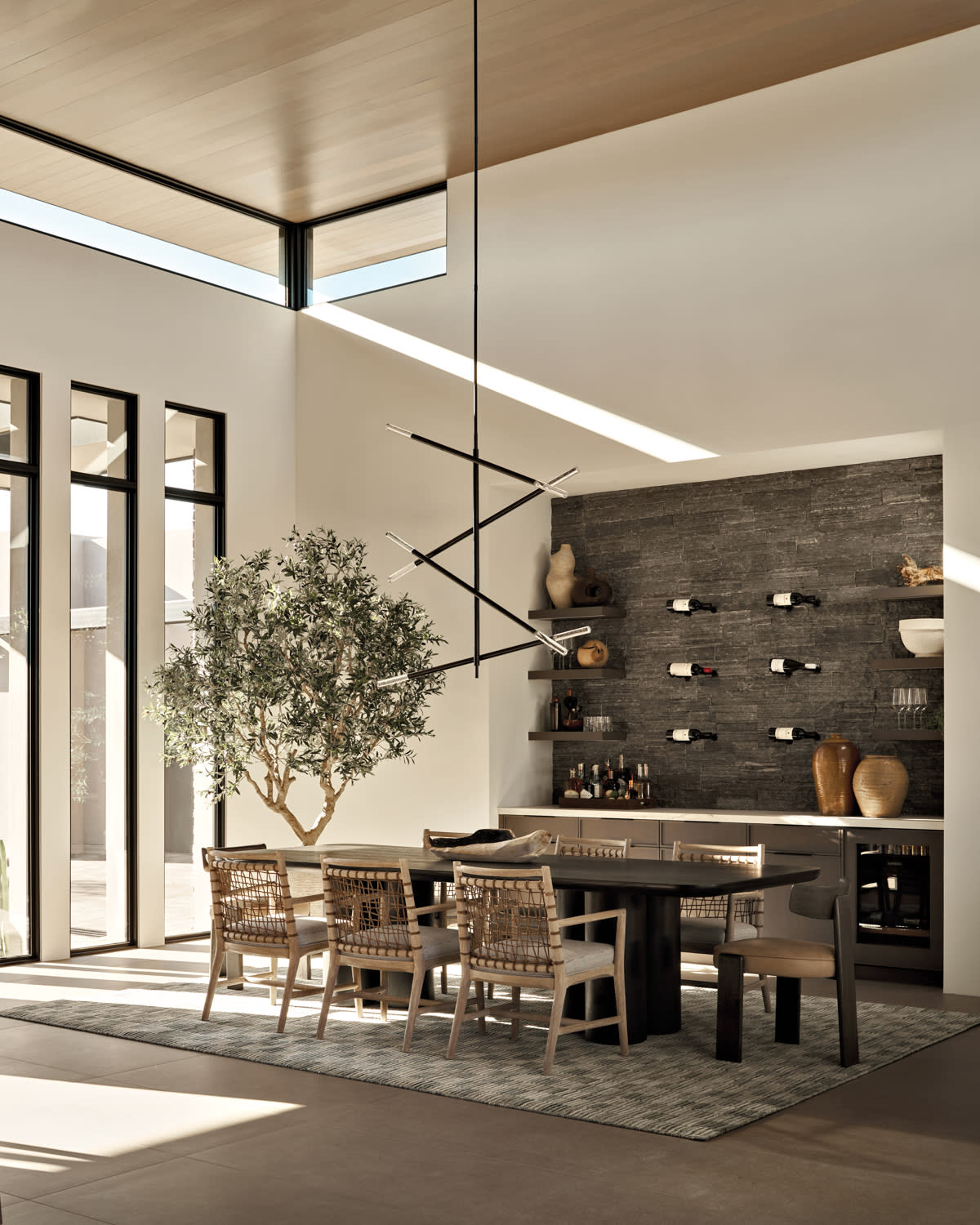Desert Views + Natural Materials Star In This Arizona Abode

Ledgestone cladding by Pangaea Natural Stone anchors the glass expanses and grounds the structure in its surroundings. Desert vegetation like paloverde creates a natural framework.
Why does a particular configuration of materials, walls and light make some people feel right at home? That is architecture’s enduring question, but for these Minnesota-based empty nesters, the feeling was immediate. Upon seeing this Scottsdale property—spearheaded by general contractor John Smieszek, with architect Jeannine Engh, interior designers Celeste Wilson and Laura Tays, and landscape designer David Creech—they knew it would be their winter oasis.
The dwelling, which backs a golf course, and its seamless connection between indoors and out suited the couple’s desire for gathering family and friends to soak up the sun, play regular rounds and luxuriate in the beauty of the high desert landscape. In fact, Smieszek says, he had “surveyors mark all of the viewpoints so Jeannine could position the floor plan and center the windows to capture the important sights.”
“The first thing I saw,” the architect recalls, “was the need to add a second floor because the vistas of the mountains and the golf course are spectacular from higher up.” The resulting structure’s dry-stack stone masses, deep overhangs and low-profile rooflines carry the slightest hints of Frank Lloyd Wright, with sight lines designed to take in the setting, near and far, from every angle.
Expanses of glass throughout the abode tie the interiors to those carefully considered views. Clerestory windows in the great room, with its commanding fireplace wall and wine bar-anchored dining area, make the Douglas fir ceiling, which extends outdoors, appear to float. The kitchen, a virtual glass box featuring thin-profile Shaker-style cabinetry, opens to its exterior counterpart and a lounge area. The primary suite, complete with a backlit suspended wood ceiling, unfolds through glass sliders to a covered patio connected to the pool area. Meanwhile, the adjoining primary bath enjoys views of sculptural cacti.
Home Details
Architecture:
Jeannine Engh, J4 Architecture and Design, LLC
Interior Design:
Celeste Wilson, Form180 and Laura Tays, Tays & Co. Design Studios
Home Builder:
John Smieszek, Aspect Fine Homes
Landscape Architecture:
David Creech, CFdesign
Captivated by each room’s immediate connection with nature, Wilson leaned into that relationship, creating a layered, neutral environment of saturated wood tones, high-contrast finishes and lots of texture. “I wanted to play off that desertscape with a subtle, interesting canvas,” Wilson says. “Because this was a modern home, we felt we could use large-format floor tile with a limestone look, keep the interiors warm with a tongue-and-groove ceiling, and blend the indoors and outdoors further by bringing in the exterior stone.”
The homeowners then turned to Tays—who they were already working with on their then-under-construction lake house—to furnish the abode. “She knew our style,” the wife says. “We are a put-your-feet-up-on-the-furniture kind of family.” Tays answered with a mix of vintage pieces and oversize, comfortable furnishings while keeping in mind their taste for the organic. “They wanted to add warmth and texture, so that’s what we focused on,” Tays says. “Bringing the outdoors in is a common theme for us. We like natural materials, and we love using texture to create spatial movement and depth.” As such, she turned to an organic mix of fabrics and surfaces including linens, leather, marble and wool-and-cotton rugs.
Taking cues from the architecture’s modern forms and midcentury notes, Tays opted for furnishings like the curved great room sofa, which resonates with both styles, and items “you might not expect to see in such a clean-lined space, like the enormous live-edge teak coffee table, which grounds the entire living area,” she adds. This comfort-first emphasis continues in the dining room, with its chairs designed for lingering at the table. The primary bedroom tells its own story of tactile delight with fabrics like wool bouclé, chenille and velvet-like polyester that draw the hand and please the eye.
As a finishing touch, vintage handmade pottery that reflects hues from the desert landscape is thoughtfully positioned throughout the home to further that indoor-outdoor connection. “No piece is exactly like the next,” Tays says. This could be said about so many aspects of the dwelling, which is what makes it the perfect match for the couple. From the architecture to the furnishings and accessories to the views, this residence is at one with its surroundings.

At the other end of the great room, an RH dining table and Palecek chairs are lit by a Visual Comfort & Co. chandelier. Pangaea Natural Stone ledgestone lines the wall above the Distinctive Custom Cabinetry storage and Sub-Zero refrigerator.





