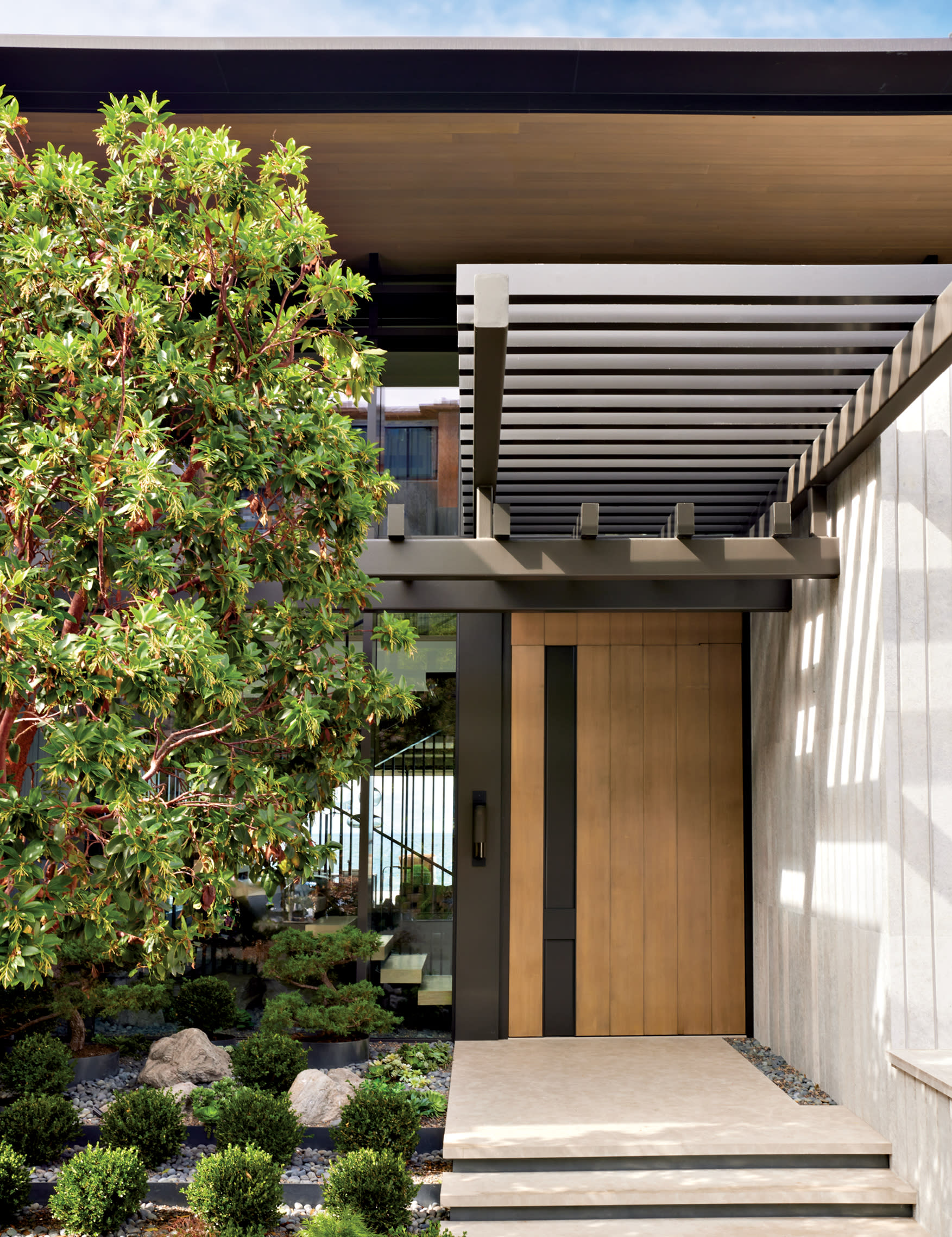Any bespoke build comprises a curated cast of specialists, but, for this vacation retreat in Dana Point, the experts involved went beyond a punch list of pro millworkers and tilers—here, the owners engaged a feng shui master. So as plans for the ground-up contemporary residence were coming together, the consultant’s calibrations sent architect Christopher Brandon and interior designer Summer Jensen back to the drawing board—more than once—reassessing and even reengineering the voluminous spaces to achieve a more harmonious result.
An early challenge, from a feng shui perspective, was how to retain and balance the home’s extensive use of glass showcasing its front-row ocean views. “On the far side of the house, we had huge sliders facing the water, visible on entrance; but, in feng shui, you don’t want to let the energy escape out the back door,” Jensen explains. Fortunately, she and Brandon came up with a solution: In the entrance hall, a series of vertical metal slats now stands in as a line of symbolic “trees,” doubling as an energy-capturing screen between the entrance hall and the view beyond (the slatted wall also defines the dining space). The slats don’t fully block the home’s impressive view, but turn what could have been a grand gesture into more of a peek-a-boo moment. Nearby plants—signifiers of growth, vitality and abundance—appear to float in from the entry garden to rest in a planter below a sculptural staircase.
Home Details
Architecture:
Christopher Brandon, Brandon Architects
Interior Design:
Summer Jensen, Hawk & Co.
Home Builder:
Scott Willson, RDM General Contractors
Landscape Architecture:
Mike Dilley and Steve Hartman, MDZA Landscape Architecture
“Now, the house’s feng shui story goes: The energy comes through the front door, is mystified by the plants in the entry, then the verticality of the ‘trees’ extends the eye up; the energy is wowed by all the sparkly things inside the house and forgets to go out the back door,” the designer explains. “Some people use the word ‘energy,’ but you could also say that there’s a vibe that makes you want to linger.” It was her and Brandon’s first experience working with a practitioner of Chinese geomancy, and while the architect admits that “putting layers in front of the view initially felt tough,” they both loved the experience.
Since the residence enjoys an unobstructed vista of the landmark promontory known as the Headlands, maximizing the view was a priority. Soaring 12-foot ceilings set a tone of grandeur on the main level, where the public spaces flow through a semi-open layout to a deck overlooking the pool and Pacific. Off the pool deck lies a lower-level entertaining space imagined as an upscale clubhouse, while most of the bedrooms and private areas are on the third floor. The architectural lines are clean, highlighting textured stone and white oak between expanses of glass and steel. “It was all about balancing openness and light with privacy, so that this home would feel like a luxurious getaway,” notes Brandon. The materiality is inspired by nature and the finishes drew from the colors of the coast, Jensen says, adding: “I even went to the beach and collected pebbles, using them as the basis of the palette. A lot of the design came from abstracting nature.”
Her selection of serene, tone-on-tone neutrals is underscored by whispers of blue that drift throughout the dwelling. “With so much glass, any color outside becomes the color inside,” she points out, “and I love to play with luminosity and reflection, especially for a house on the water.” Contemporary design is often void of ornamentation, Jensen goes on to say, so her focus hinged less on objects and leaned into the atmospheric experience of each room—fitting for clients who imagined a Zen retreat. “It became this dance of layers, where each one elevates the next,” she muses. “I try to never do what’s trendy but rather synthesize easy living with beautiful experiences and timeless design.”

Bonsai trees and succulents are embedded into the entry hall to echo the plants of the exterior garden on the other side of the window. A handrail of Holly Hunt leather lines floating white oak stairs with glass guards that create an airy, artful circulation point.
Wellness tenets also factor into the interiors, not only from a feng shui purview, but because Jensen is passionate about incorporating toxin-free finishes and natural, sustainable materials whenever she can. Some of the interior stonework, for instance, is repurposed from broken tiles that would have otherwise been discarded. Given a textured finish, it brings in a sense of wabi-sabi that appealed to the designer. Smaller tweaks, like softening the lighting in the owners’ suite, allow the space to also function as a recuperative sanctuary when necessary. “There were a lot of conscious moves like this throughout that picked up on the idea of holistic healing,” notes the designer, concluding, “The goal was that the house would feel effortless, like you could leave your baggage at the door and just breathe.”

Serene, tone-on-tone neutrals imbue this California retreat with a contemporary sophisticated vibe.






