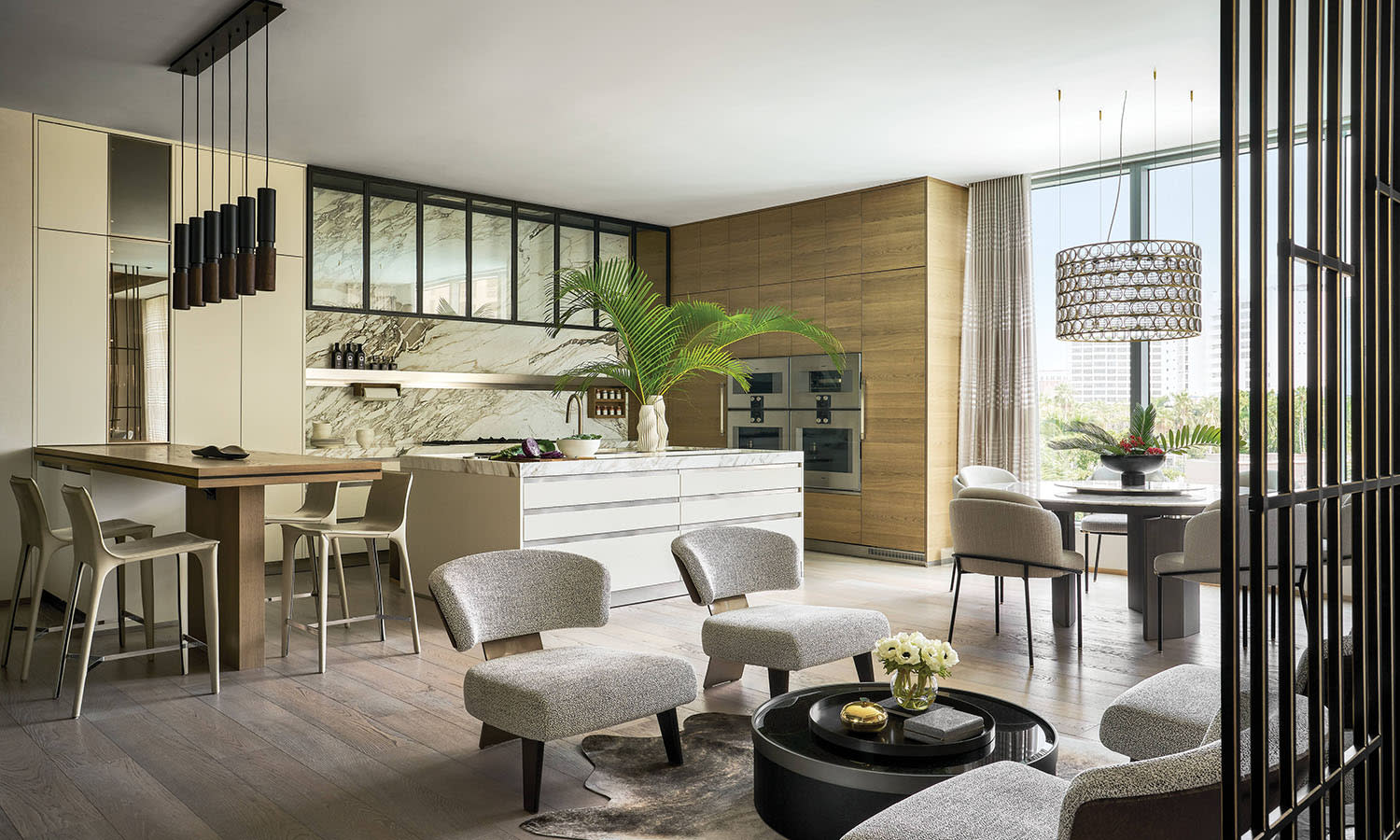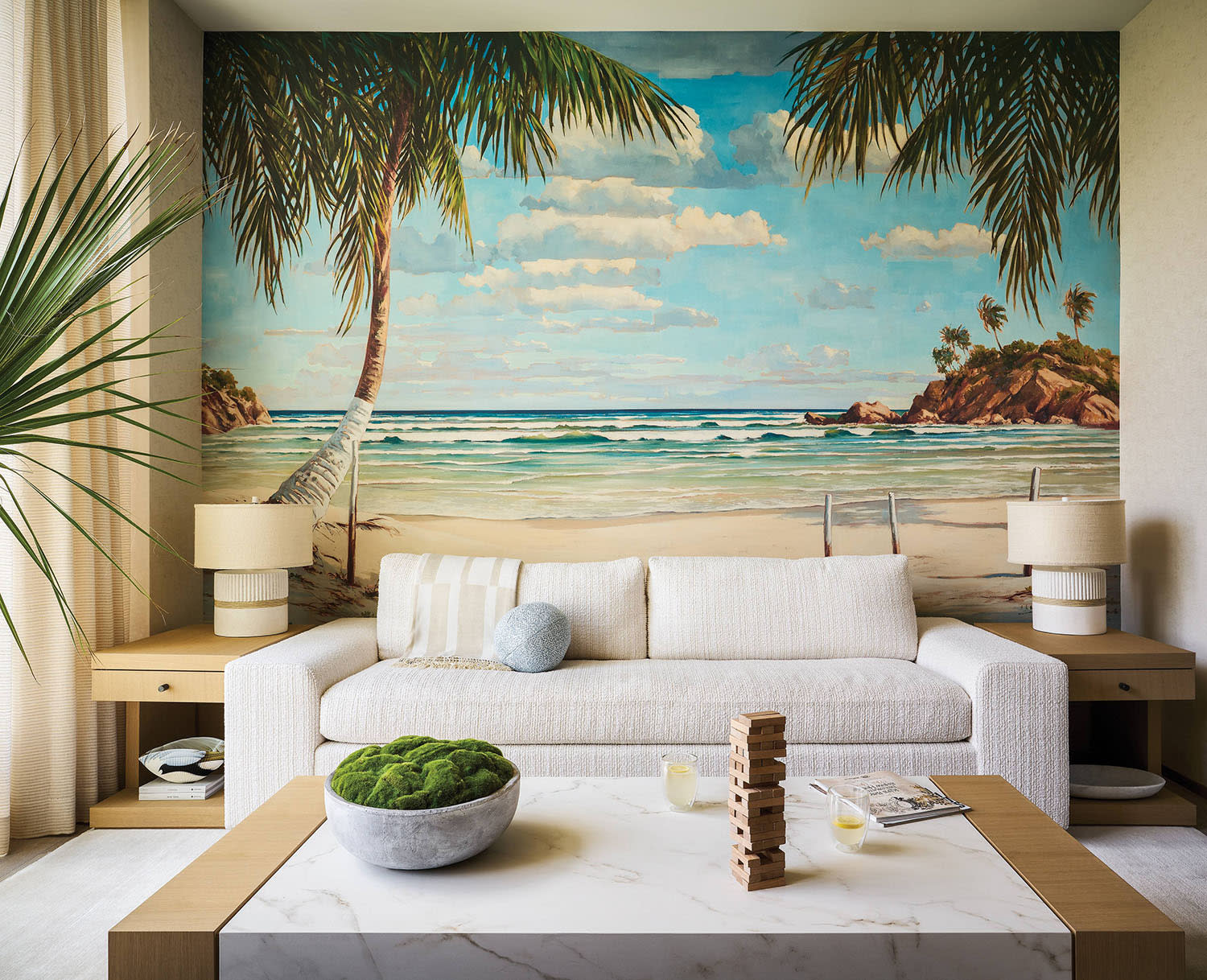Clean white walls and large-format gray porcelain tile flooring greeted designer Jennifer Morrow when she first toured her clients’ Sarasota residence, a generous condo in a high-rise building overlooking the bay. Although the blank interiors were sleek and modern, Morrow sensed the energy didn’t match that of the waterfront surroundings or the owners, a Chicago family whose Lincoln Park abode she had refined. “Sarasota has a relaxed, tropical environment, and we wanted this home to feel the same,” the designer explains. “The couple has a busy life with four children, which was one of the reasons why I wanted to bring vibrancy into the overall space.”
In transforming the residence, she partnered with general contractor Gregg Kaplan to convert the three-bedroom condo into a four-bedroom unit with an office. Inspiration for the layout and aesthetic came from the tailored elegance of luxury resorts, delivering a calm, sophisticated atmosphere that feels polished and personal. “We worked in lockstep to bring a fully customized, warm, modern vision to life,” the husband says.
Home Details
Interior Design:
Jennifer Morrow, JenMarie Interiors
Home Builder:
Gregg Kaplan, LBK Contractors & Design
Wood elements play a large role in this aura, starting with the installation of wide-plank hardwood floors that soften the home. Ceiling accents and ribbed oak paneling introduce visual rhythm and organic texture, including at the entry, and thresholds were given particular attention. Embrasure doors enhance the flow, while an Argon gas-infused glazed wall opening allows the den to become fully opaque at the flick of a switch, transforming it into a private guest room for visiting family.
In a similar approach, Morrow considered a subtle way to carve out the main functional areas without obstructing the bayfront vistas, which are appreciated from multiple expansive terraces. Sculptural brass screens define the living space, separating it from the kitchen and dining area while still preserving sight lines. “We didn’t want to put up a wall to challenge the view,” she explains. “To make the space interesting, we felt we should establish zones, versus one big area.” This strategy paved the way for a cocktail lounge that flanks the dining area, while revamping the kitchen made room for a bar—outfitted with bronzed metal and smoked mirrored glass—that visually anchors the space. “It was a contractor’s dream, because the clients knew exactly what they wanted, and the designer gave me incredibly specific details,” Kaplan says. “We went into an already beautiful place and made it spectacular.”

Arclinea cabinetry and Calacatta marble enliven the kitchen’s Gaggenau appliances. David Pompa pendants oversee an elevated table and Holly Hunt stools, while a Viabizzuno chandelier from Luca Lanzetta Group crowns chairs and a table by Minotti.
Throughout the condo, Morrow kept the palette understated to allow the lush surroundings to take center stage. Quiet tones enhance rather than compete with the water sight lines and swaying palms outside. “We tried to stay neutral with our selections, because the environment is so captivating,” she notes. Lighting also plays a crucial role in shaping the mood, with layers of recessed illumination and concealed LEDs bringing dimension and softness.
Still, the designer carefully inserted moments of drama into the serene backdrop. A tropical mural enlivens the den, while the daughter’s suite displays a fanciful pink heron-patterned wallcovering in the bedroom and a glam palm print in her bathroom. “We wanted a space that was tremendously whimsical,” Morrow says of the latter. Meanwhile, because the couple’s room offers a knockout bay view, she focused on offering inviting moments to linger and enjoy the scenery, even placing an oversize ottoman in the center of the adjoining bathroom.
The result is a residence that offers the sense of refuge the owners craved. “It’s a rare gift to live in a home that feels like a five-star retreat—equal parts comfort, elegance and escape,” the husband muses. And as effortless as the condo appears, its spirit of serenity and indulgence came through a clear vision and meticulous attention to detail. “There’s an incredibly high level of customization throughout the project to make this home as magnificent as it is,” the designer reflects. “It has transformed into a personalized jewel box.”

In the den, the Pierre Frey wallcovering and Dedar’s Aramis draperies are from Holly Hunt. Perennials’ In The Loop bouclé covers the sofa, bookended by tables with Buster + Punch knobs. The oak coffee table boasts a porcelain top.








