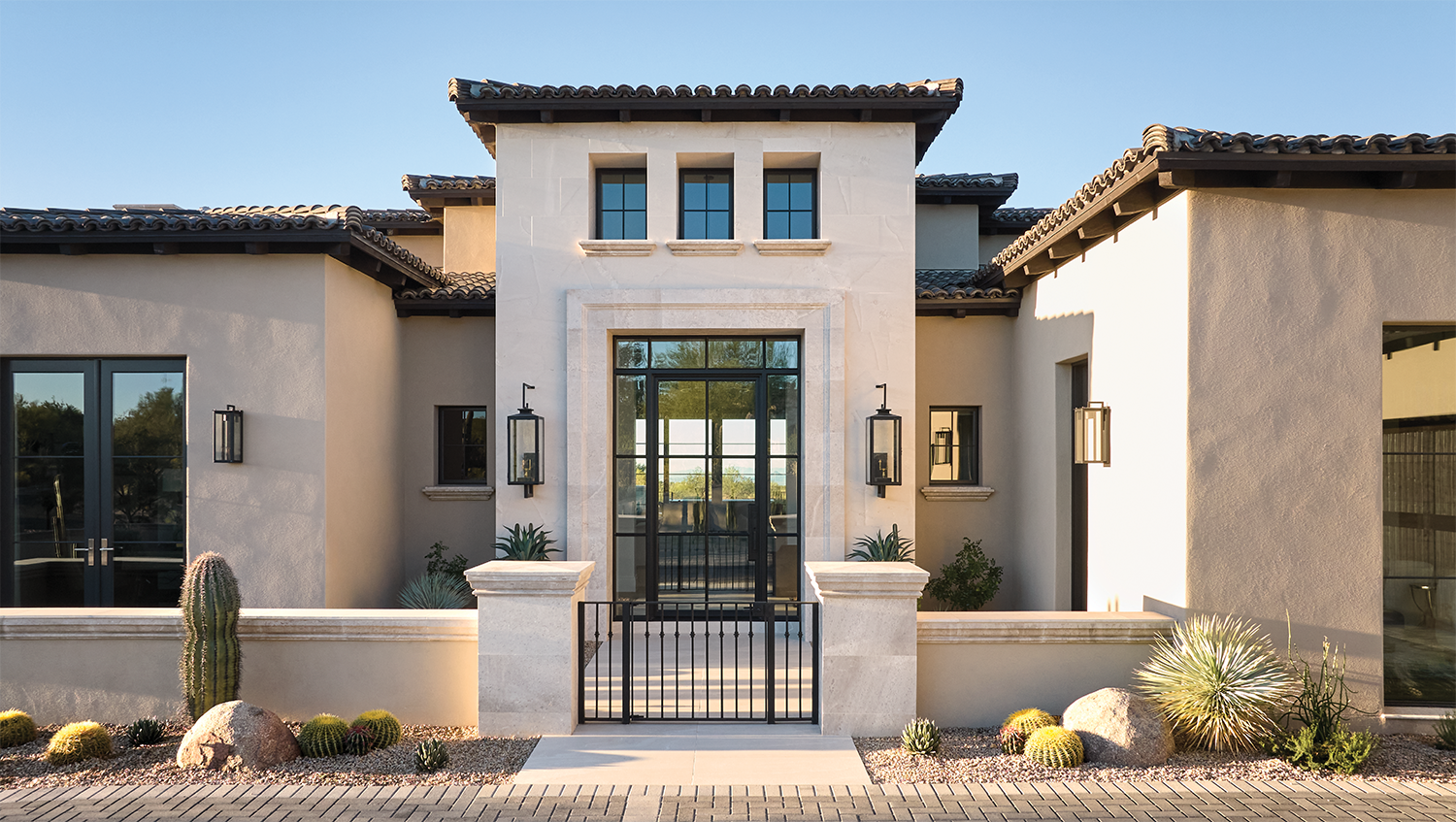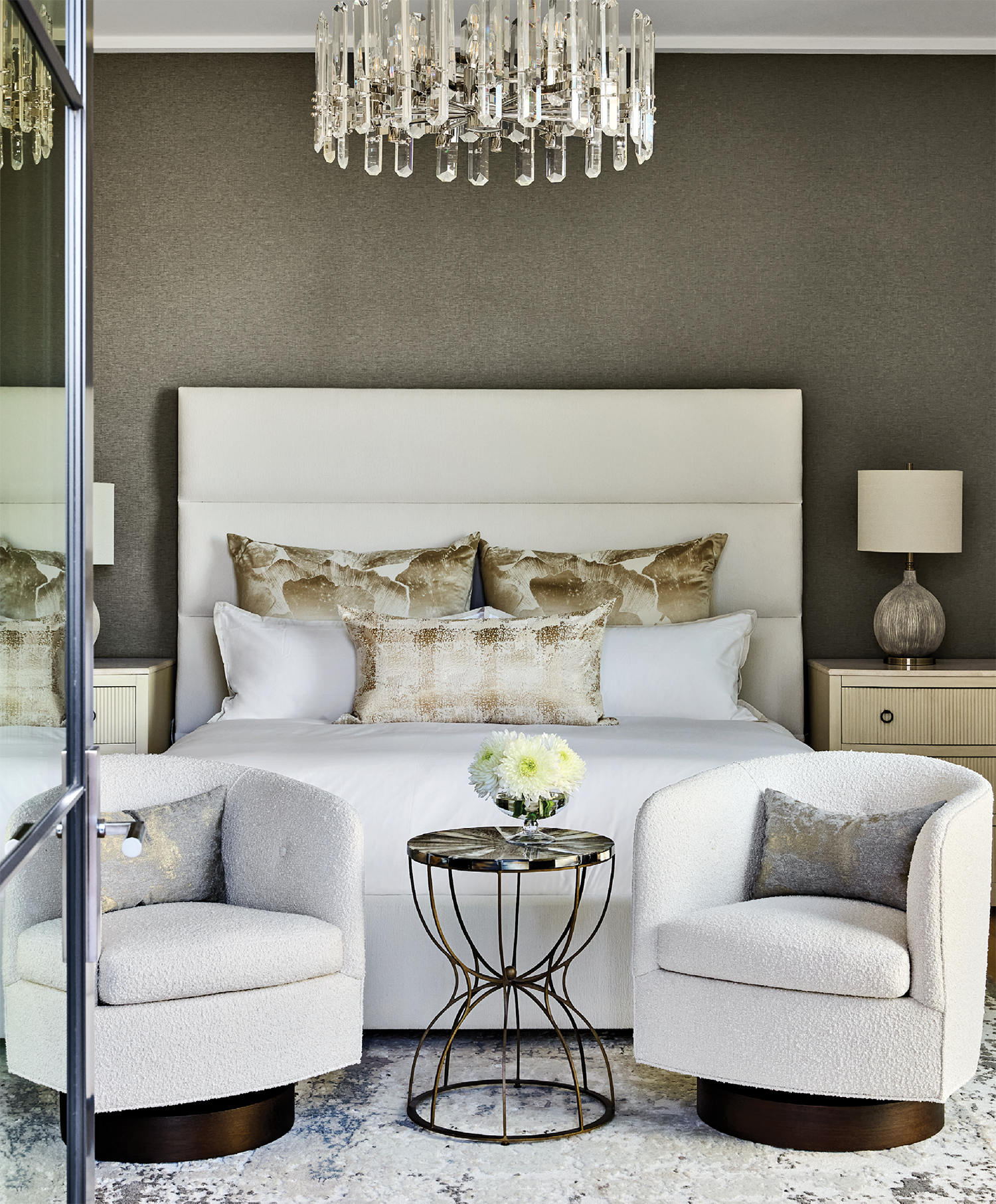Explore An Arizona Vacation Home Perfect For Entertaining

St. James Lighting gas lanterns flank the glass entry.
The creation story of Lydia and Thomas Tedford’s serene, inviting retreat in Scottsdale couldn’t make the truism “When you know, you know” more apparent. In planning for their ideal vacation home, the Tedfords knew precisely what they wanted: a south-facing lot to capture the endless views of the golf course, McDowell Mountains and city lights; an airy one-level house with an easy indoor-outdoor flow; and an attached guest casita with its own entrance.
The golf community property they purchased met those desires and then some. But it also presented a bit of a challenge. “The site slopes to the rear with a wash across the front, side and back,” residential designer Gary Wyant explains. “We were able to site the home high enough to protect it from potential water flows and capture the views while meeting the community’s height restrictions.” Adds builder Scott Edwards, “We had to do some significant grading and retaining conditions in the backyard.” The community’s strict guidelines also factored heavily into the design, yielding a modern Mediterranean-style tile-roofed residence with an understated exposed wood rafter tail.
Home Details
Architecture:
Gary Wyant, Calvis Wyant Luxury Homes
Interior Design:
Kim Harvey Creamer, Kim Harvey Creamer Interiors
Home Builder:
Scott Edwards, Calvis Wyant Luxury Homes
Landscape Architecture:
Brandon LaCombe, Desert Springs Outdoor Environments
As for the interiors, the couple envisioned something “more modern than traditional, but not so modern that it didn’t fit the architecture,” Lydia describes. Their purposeful intent drove the overall aesthetic of spaces rich in texture but light on color and pattern, warmed by white oak elements and view-inspired shades of blue, gray and brown. “We both like symmetry and dislike clutter,” Thomas adds, so designer Kim Harvey Creamer incorporated well-integrated storage throughout to conceal everyday items. “It’s a second home,” Creamer says. “We were very in tune to how the family was going to function in it.”
Upon entering the residence, the great room beckons to one side with a pair of cream-colored sofas: one backless to allow for clear views, the other backed but featuring the same footprint to give the “appeal of having fewer different pieces of furniture in the space,” Creamer explains. The seating, including checkerboard ottomans and a mohair-dressed barrel chair, surrounds a highly polished chrome-based coffee table to create a charming conversation circle in front of the fireplace. Off the entry’s other side, Thomas’ office offers contrast with a host of darker tones. A charcoal feature wall with elaborate molding behind the desk conceals a closet that keeps the essentials close at hand but out of sight.
What Creamer describes as the “largest table we could use without it feeling like a conference room,” takes pride of place in the adjacent dining room. “Since this is the only indoor eating space apart from the kitchen island, it’s a nice conversation piece,” the designer adds. Nearby, the spacious, double-island kitchen presents a calm face to the dining and great rooms thanks to crisp white cabinetry that hides everyday items—and the secondary prep kitchen—behind closed doors. Overhead, coffers quietly animate the 14-foot ceilings. “We duplicated that same strength of height with mirrored doors that lead to the back kitchen,” Creamer says.
The private spaces take a more glamorous approach. Take for instance the casita’s guest bedroom, where a glass-and-crystal chandelier crowns an upholstered bed and bouclé-covered barrel chairs. And in the spa-like primary bath, luxurious Statuary porcelain floors and shower walls are warmed by white oak panels behind the calming white vanity.
From pool patio to fire pit conversation area to dining, the outdoor living spaces unfold seamlessly along the back of the house, making the most of the golf course and desert environs. The plantings that embrace the property, says landscape designer Brandon LaCombe, layer from formal to more wild. “Within the walls of the Tedford’s residence, we had the freedom to create a more structured modern landscape that fits the home’s style while still blending seamlessly with the raw beauty of Scottsdale’s Sonoran Desert.”
Having carte blanche in terms of design may be a dream, but often it’s the constraints that spark creativity. When the vision is clear, and the team is too, the results can’t be bettered. Just ask the Tedfords.

A Kravet wallcovering swathes the guest suite. Gabby nightstands and Uttermost lamps flank the Moss Home upholstered bed. A Visual Comfort & Co. chandelier hovers above the Thayer Coggin bouclé-clad barrel chairs and an RH rug.





